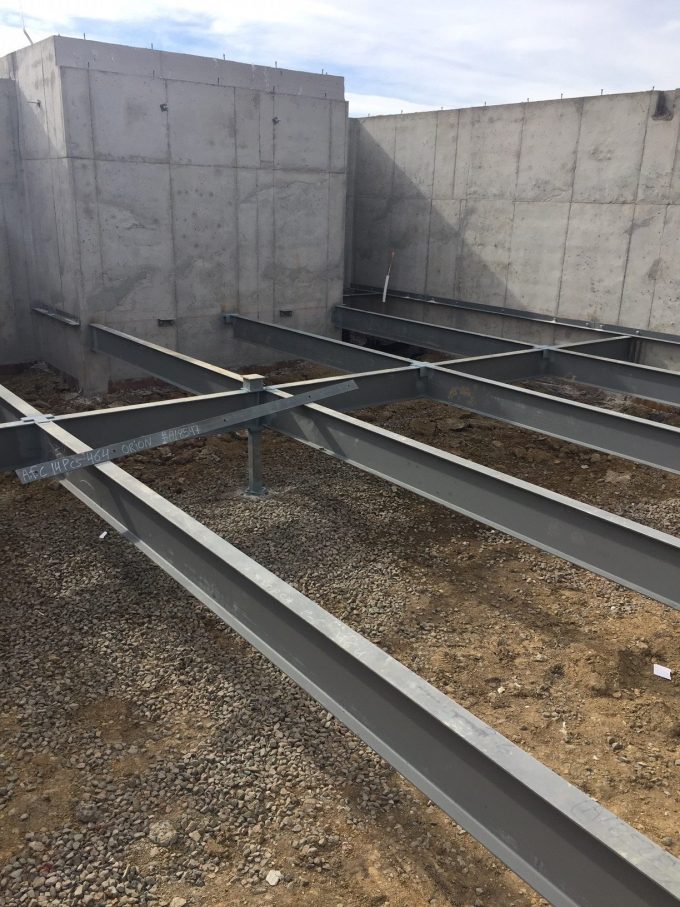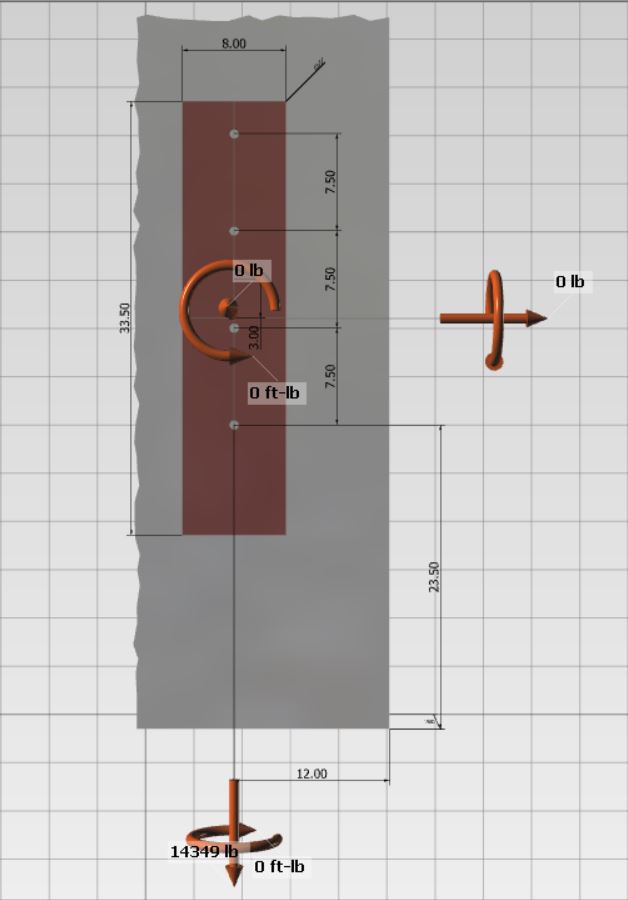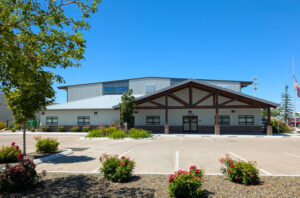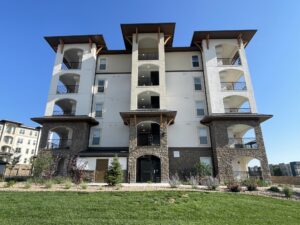So picture it, you, the ultimate DIYer — Soon-To-Be proud homeowner of your own house. Maybe you have your perfect plot of land in the mountains selected, or you have torn down property to construct your dream custom house. Everything is going to plan when you receive some upsetting news about the soil that you are going to build on. High risk of soil expansion? Recommended use of a structural floor? I thought that you just poured concrete on the ground and called it good.
What is the Big Deal About Expansive Soil?
Not all soil acts the same. In fact, a lot of consideration must be taken into place when designing a foundation here in Colorado. According to the Colorado Geological Survey (CGS), expansive soils are a significant issue faced by contractors. These types of soils, which include clays, cause more property damage than any other natural hazard. When exposed to water, they expand up to 20% by volume and exert up to 30,000 pounds of force per square foot.

What Is a Structural Floor System?
This type of foundation system is used when there is a medium to high risk of soil expansion, or swelling. Because slab-on-grade systems act as a single system, this can cause detrimental damage including cracks or other structural damage. Structural floor systems are designed using a system of beams and joists, that connects to the walls. Finally, floor sheathing is laid on top of the joists, which may or may not support concrete. The beauty of all this is that it allows for less structural disturbance if the soil expands.
How Is It Designed?
First off, if there are any pre-existing piers, beams are placed over these. Beams are also placed in areas where the geometry of the foundation footprint changes, or if there is an excessive distance between the beam and the edge of the foundation. This is to decrease the overall load on the beam, which affects the price. The smaller the load on the beam is, the smaller that steel beams can be sized, decreasing total cost on steel. When a steel decking is desired, joists are generally spaced 5’-6” from each other, walls, and centered on the foundation. Alternatively, if a wood decking is to be used, the joist spacing is decreased to 16″ or 19″ on center. An effort is made to keep beams and joists a reasonable distance, 6” or more, from corners.

Connections are the backbone of any structural floor system. They are what help hold all the beams and joists to the walls. Without this, you would have a lot of steel sitting on the ground. Some companies have proprietary software to model any connection you can imagine.
Finally, a floor sheathing is placed on top of the joists. There are generally two options for this. The first is the use of wooden 22/32” Tongue-and-Groove, APA Rated Strud-I-Floor. The other is to use steel decking that has concrete poured on top. Benefits of the steel deck and concrete combo include longer spans, thinner floors, not being susceptible to rot, and resisting the soil bearing on the structural floor system. The downside to this is of course cost.
If you find yourself with less than ideal soil conditions, and not sure how to go about getting a structural floor system designed, or have more questions on the matter, do not hesitate in reaching out to EVstudio. We have an experienced, and knowledgeable team, that will gladly answer any questions you may have.










