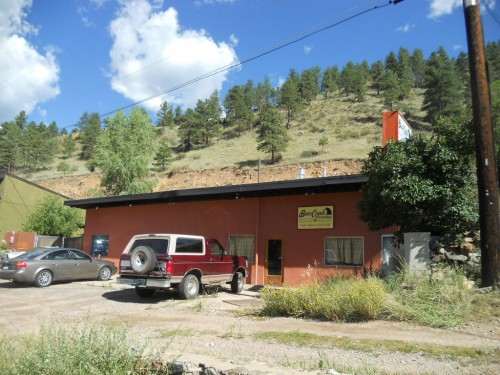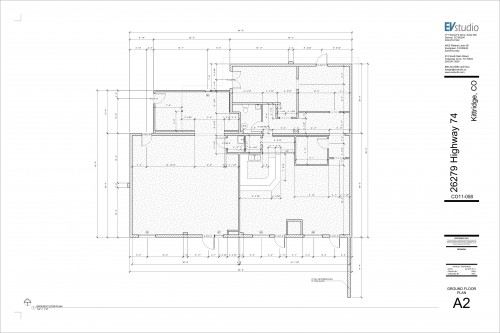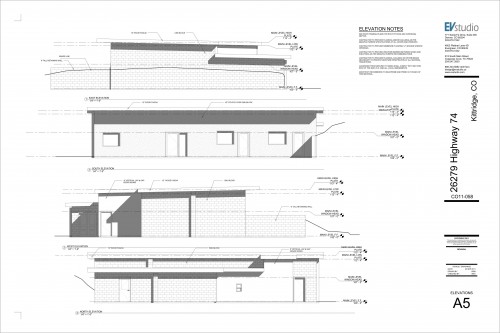If your are considering a remodeling project, one of the first things your architect may ask is, “Do you have drawings?” What he means by this is are there existing plans which describe what currently stands as the building. Oftentimes in residential renovation plans do not exist and it is necessary for the architect to visit the site and attempt to capture all aspects of the project into a concise format. The result is a set of drawings which fully describe the starting point of the remodel. These are called As-Built drawings.
The architect then uses these as-built drawings as a platform to deliver a set of new drawings to the client which describes the new construction.
Another use for as-built drawings is for tenant lease situations in the commercial arena. To ensure a consistent methodology for measuring commercial space, many people rely on the “Standard Method for Measuring Floor Area in Office Buildings” report published by the Building Owners and Managers Association International. This document, also known as BOMA Z65.1, was first established in 1915 and has become an industry standard for tabulating square footage calculations. Its strength lies in the clarity with which is addresses the many peculiarities that arise in a typical commercial space – everything from how to factor in common areas, usable areas, rentable areas, atria, outdoor space etc. which all could present vagueness in the measuring of any one space. This becomes critically important when a would-be tenant asks for the exact amount of rentable space that he intends to rent. Of course, even by BOMA standards, ‘exact’ is accepted as +/- 2% from one measurement to another.
As a means of example, the below image is an as-built assignment, EVStudio recently undertook in Kittredge, Colorado. The owner of the building wants to lease out the building to three tenants and needs to be able to present to prospective tenants what they are getting for the lease.

As is typical of building of this vintage and construction, there were no existing plans for us to start with and therefore a field visit was in order. The process took roughly one day for measure and translating the field measurements into REVIT, an Autodesk product many architects use. The below sheets are the products of the exercise.

In addition to floor plans, oftentimes the client would like to present elevations of the project to would-be tenants. Below is the elevation for the project.

As the scope of the new work increases, the as-built drawings become even more important, especially if the owner is planning new construction. For this case, drawings outlining the new work will need to be submitted to the local code enforcement office. A successful project is only as good as its drawings. For remodels and commercial renovations, it all begins with precise and thorough as-built drawings.







