EVstudio recently completed the construction documents for a student housing project in Colorado Springs, Colorado. This 5-story building includes 71 units (157 beds), a gym, a leasing office with computer stations and a mini kitchen. Unit features include walk-in-closets, balconies, washer and dryer, ceiling fans in every bedroom and living room, and each bedroom is provided with a bathroom. The unit mix includes 1 to 4 bedroom units with the majority being 2 bedroom units. The project is currently under construction and set to be completed for the Fall semester this year.
In addition to the construction documents, EVstudio was also retained to provide marketing materials including an exterior rendering, overall floor plan renderings for each level, and unit plan renderings for each unit type. The exterior rendering is shown below and a few samples of the floor plan renderings are also shown below.

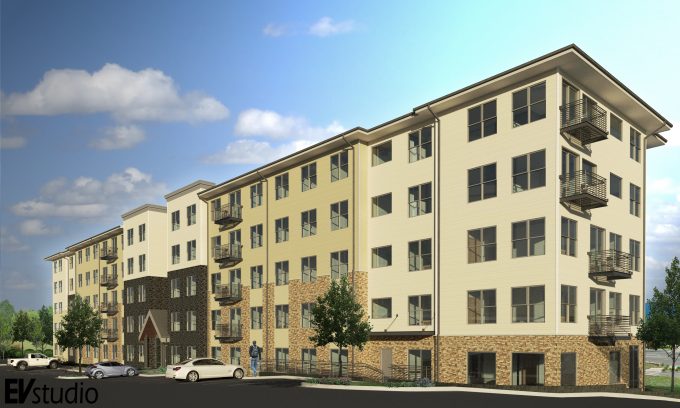

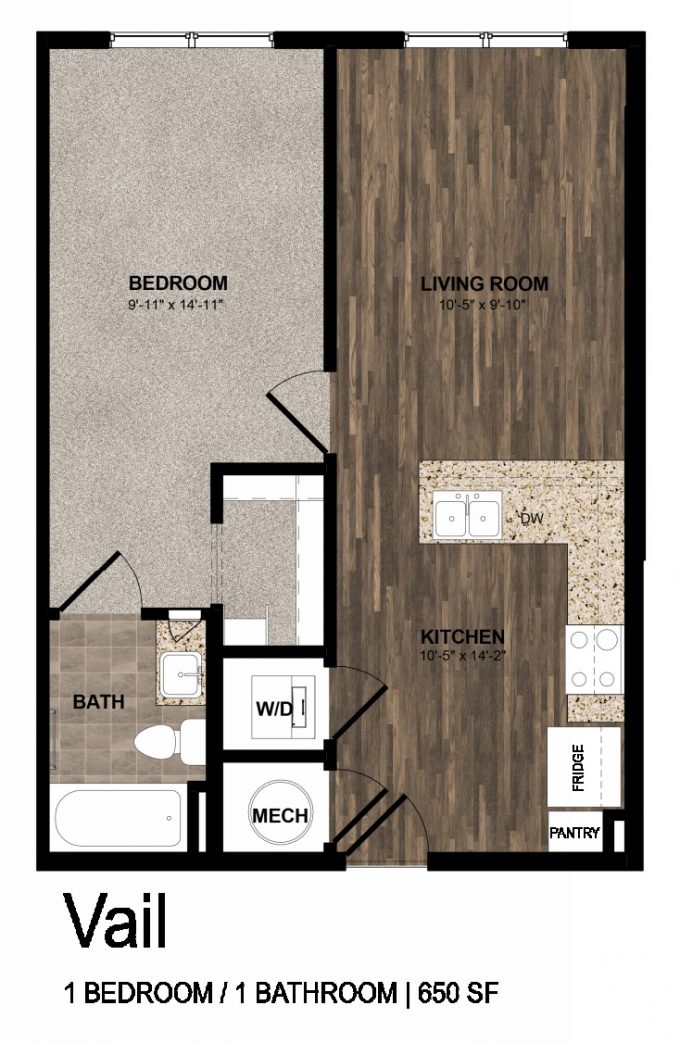

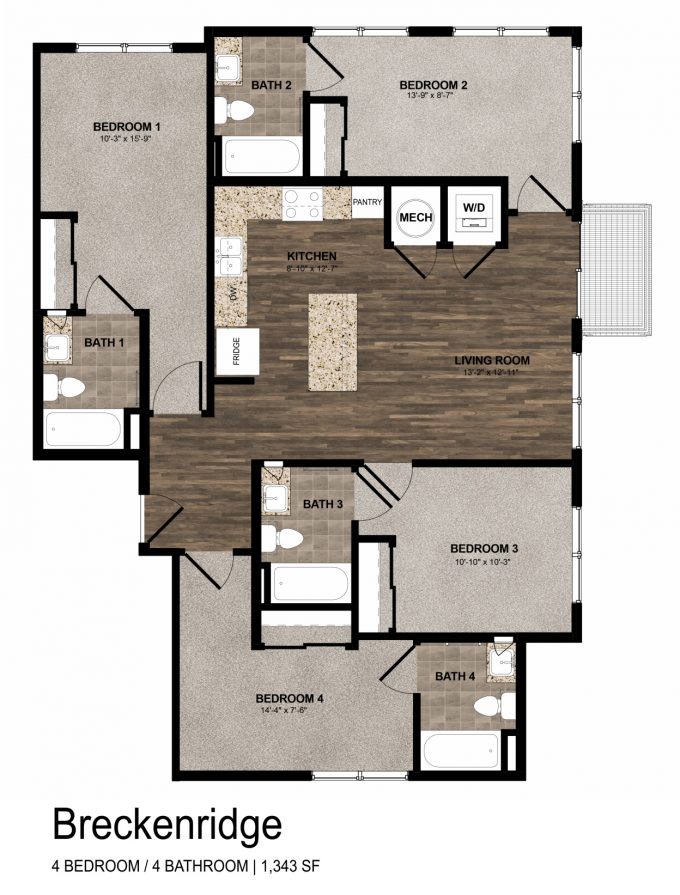

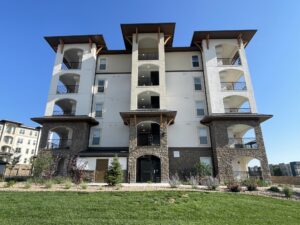

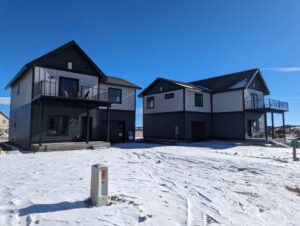






2 thoughts on “The Lookout on Cragmor – UCCS Student Housing Project”
Just sent your request on to the owner!
Hello,
I just got asked by three girls who have already signed their leases to live in the lookout. I am interested in living there and I’d love to speak with someone about possibly living at the lookout.
Thank you,
J.W.
Comments are closed.