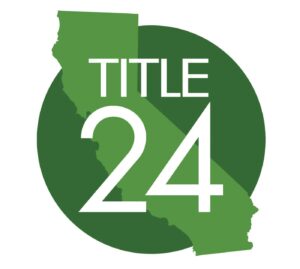There is a common misconception about the “Maximum” Occupant Load table in the International Building Code. This table list the number of occupants per square foot that you are designing to rather than a true maximum.
As an example, the table lists 100 gross sf per occupant in a business occupancy. If you have a 1,000 sf office then you are designing for 10 occupants. However, the 10 really functions as a minimum rather than a maximum. You must design adequate exiting and fixture count for 10 occupants.
If your space is actually designed for more occupants that’s absolutely fine as long as you are following all of the code provisions for more occupants. In this example if your 1,000 sf is a call center with 25 people, then you need to make sure your exiting, plumbing, mechanical and so forth are designed to handle 25. You just have to make sure you don’t exceed 1 person per 7 square feet, that’s an absolute maximum and very tight quarters. I’ve never seen it, but the code official can ask you to show a diagram for your increased occupant load.
On the other end of the spectrum, you can actually design for less that the maximum occupant load, but only with approval of the building department, and I’ve never seen this happen.
The code section uses the phrase “design occupant load” and that is really a more accurate phrase.










