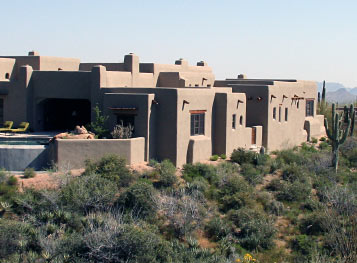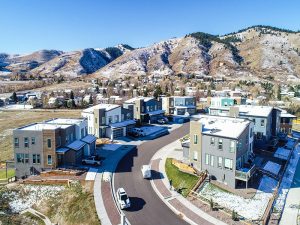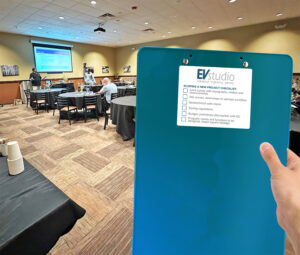The Santa Fe style is a variation of both the Pueblo Revival and Territorial Style of architecture, made popular in the late 1800s. It became the standard in New Mexico after it was defined by the Santa Fe Historic Zoning Ordinance of 1957. The ordinance mandated the use of the Pueblo or Territorial Style on all new structures, (buildings and residences), in central Santa Fe.
The Pueblo style was originally constructed with sun-dried adobe blocks, but modern-day structures are typically concrete block or wood-frame covered with stucco. Typical Pueblo Style characteristics include flat roofs with parapets, vigas (originally structural, but today mainly decorative), enclosed patios or courtyards, one level with varying plate heights, rough-hewn wood lintels above windows and doors, canales (roof drains), decorative wooden corbels, interior art niches, and courtyards.
The Territorial Style has many of the same elements as the Pueblo Style, except it is more straight-lined. Smooth stucco is used as opposed to the usual rough finish. Brick coping is traditionally used atop the parapet walls to protect from water damage and to create a more clean-lined effect, something not normally seen in the Pueblo Style. Milled woodwork details are also commonly found, including pedimented lintels above window frames, and elaborate dark wooden trim. Unlike the consistent earthy tones of the Pueblo Style, the Territorial Style may include brightly painted features such as a blue front door.
Today, it is difficult to find examples of each individual style due to the fact that the Santa Fe Style combines design elements of both.










