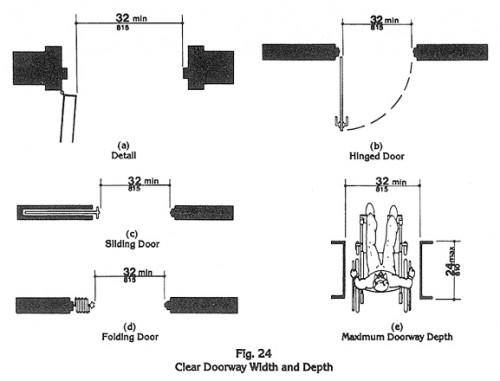These two architectural terms are often used interchangeably and it’s understandable since two people pointing out the soffits and eaves on a house, let’s say, may appear to pointing to the same thing. So what’s the difference?
In this corner: an eave is the lowest part of a roof plane which often projects beyond the walls of a building. Primarily used to help shed water away from the roof and protect the joint between the roof and the wall below, they are often also used to help mitigate solar gain.
And in this corner: a soffit most typically refers to the horizontal underside of an eave which connects the fascia to the main body of a building, but in reality a soffit could be the underside of almost anything constructed, like a flight of stairs or an arch.
So in summary, an eave is part of a roof system and a soffit, in that context, is part of the eave.
Bonus match: i.e. vs. e.g.
Both of these are abbreviations of Latin phrases; i.e. is short for “id est” which means “that is”, and e.g. is short for “exempli gratia” which means “for example”. So i.e. is used when you introduce something specific to help clarify and e.g. is used when you introduce a non-specific instance or list to help generalize. Our structural department (i.e., Jim, Adam, Ross and Christina) typically arrives at the office before anyone else (e.g., Bill, Anthony or Sean). Also, be sure to check out E.G. Marshall in “12 Angry Men”.








