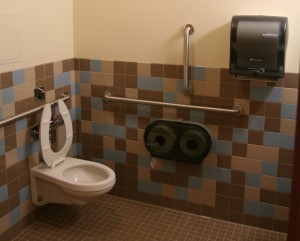It’s often tempting to try to squeeze bathroom spaces when designing a house. A comfortably sized bathroom is worth the extra few inches though.
The IRC says the minimum width from the centerline of the toilet to the nearest cabinet or wall is 15″, making 30″ of wall space an absolute requirement for your toilet. It also mandates that you have 21″ clear in front of the toilet.
We generally find 36″ of wall space to create a much more pleasant bathroom space, and design our bathrooms to that criteria. We also provide at least 24″ clear in front of the toilet where possible.
In master bathrooms, a toilet room/water closet is frequently designed for privacy – generally pushing the walls out another few inches to 42″ will keep the space from being claustrophobic, as well as allowing room for the door swing in and room to turn around.









4 thoughts on “Toilet/Water Closet Wall Clearances and Space In Front”
What is the minimum required. area of of water closet fix
Hi there, just wanted to mention, I enjoyed this blog post.
It was practical. Keep on posting!
Something to remember is that you don’t want to get more than about 21″ from centerline to wall or the toilet paper becomes inconvenient.
An 18″ centerline is definitely more comfortable than 15″. The rules are different for a water closet that has a bidet and a toilet. They are allowed to share clearance space between them.
Comments are closed.