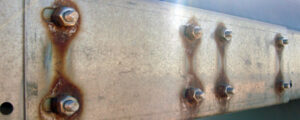With the growing popularity of SIP designed homes, it is important to know some critical details that are different than traditional stick frame design. Below is a list of what I have developed as important details to consider as early as the pre-design stage as well as tips during construction as well:
1.) The thickness of the SIP wall is a critical factor in determining your layout geometry. Most SIP manufacturers provide panels in both 2×4 and 2×6 varieties, however, bear in mind that those sizes predicate that the 2×4 or 2×6 is sandwiched between the panels. Therefore, your wall thickness to rough structural frame will be 4-1/2″ and 6-1/2″ respectively. Including the OSB skin is very important to the structure.
2.) The entire sip wall must be supported by the structure below. In frame construction, you typically run the studs to the outside face of the floor deck or foundation, then sheath beyond that. In SIP design, the OSB skin bust be supported and therefore will cause the layout to be shifted by about 1/2″.
3.) SIPs panels must never be in direct contact with concrete. No untreated wood should ever come into direct contact with concrete because the caustic nature of the materials in concrete will cause rapid and premature decay in the wood fibers. SIPs panels are no different. In special circumstances, you can have a SIPs panel manufactured with treated skin.
4.) Do not add additional plates above the panel that are less than the full panel width of the SIP wall itself. This is tied to the structural implications in item 1 above, but the entire SIP wall (skin-to-skin) is the structural member, and therefore should be loaded continuously across the full thickness of the panel.
5.) Don’t design unsupported horizontal joints in the wall. This is also true with stud framing. You should not introduce hinge points within walls of any height. Instead, in stud framing, you would balloon frame the wall, or in SIPs detailing, you would run the SIP wall full height. Special care must be taken because there are practical limits to the sizes of SIPs panels. The manufacturer should make special recommendations for cases where the walls in the design exceed these limits.
6.) Plan for only continuous 2x’s or i-beams for SIP spline connections. Using spliced lumber for these splines will significantly reduce the structural integrity of the wall system.
7.) Provide access holes in the sill plate to allow for electrical wire chase access. Often forgotten, these access points are critical for your electrician. The SIP wall design specific you your building will have more information about the sizes and locations of wiring chases and a little preplanning goes a long way down the road. As a result, it is always a good idea to develop the electrical plans before the SIP wall manufacturing.
8.) Avoid plumbing runs in the SIP wall. This means supply lines, vent stacks etc.. There are special details for these conditions that allow this to happen without impacting the thermal or structural performance, and they must be addressed on a case-by-case basis. Again, planning in the design phase helps to circumvent potential conflicts during construction.
9.) Never overcut the skins for field cut openings and don’t cut the skins for electrical chases. These cuts impact the structural ability of the wall to carry the design loads. Wherever possible, have all openings and chases provided in the SIP core by the factory.
10.) Handle SIPs with care!! Protect them on the jobsite from the weather. Provide adequate supprt when storing them flat to avoid deflection. Never lift them by the top skin only. Don’t drop them on their corners as they will easily damage.
SIPs offer a great option for many building types and the more you know about how to design with them as well as what to look out for during construction will help to make the design and construction process much more seamless (not to mention painless).
I’ve also written a post comparing and contrasting Insulated Concrete Forms vs SIPs.










1 thought on “Top 10 Important Things to Know for SIPs”
Pingback: ICF vs. SIP…The Debate Continues « EVstudio Architecture, Planning & Design | Blog | Denver & Evergreen Colorado Architect
Comments are closed.