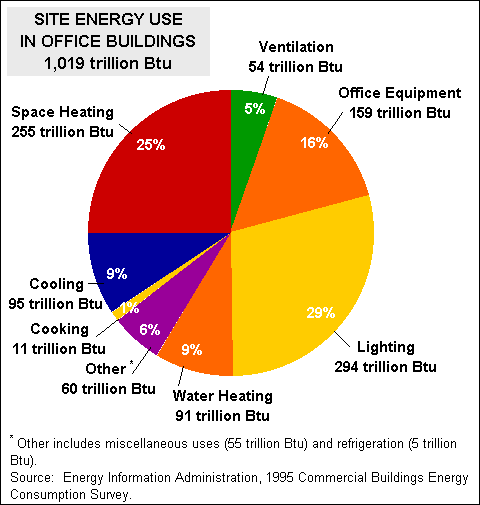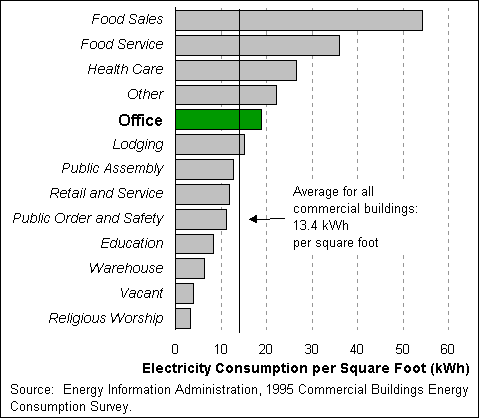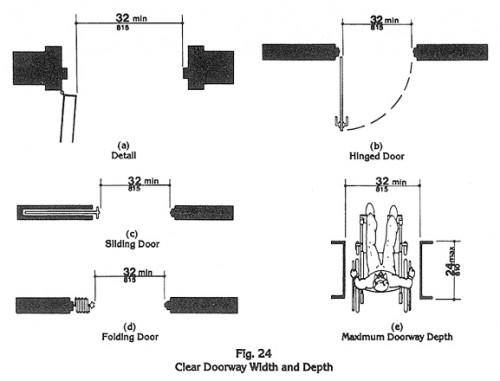A Net Zero Building (NZB) is simply a building with a zero net annual energy consumption from the grid. While the definition of Net Zero Building is quite simple, achieving it is quite the contrary.
Understanding Net Zero involves a number of key points. The first is a focus on reducing the energy demands of the building. This is achieved by both a shift in culture and how we’re used to living/working as well as advanced technologies for reaping the highest efficiencies out of every aspect of the building. After this disciplined reduction in demand, the remaining energy use must be provided with renewable energy. Additional technologies are utilized to provide this power, such as Photovoltaics (PV) or Wind Power and the building must be rigorously modeled in order to demonstrate that all of its energy needs are provided for by its own energy production.
Below is a breakdown of the energy use in a typical Office Building in the United States. As you can see, reducing the loads is the first step in a Net Zero design strategy, and is the primary focus of this article.

Below is our top ten list of effective ways to reduce energy demand in an effort to approach Net Zero:
10.) High efficiency HVAC systems. This seems obvious, but you would be amazed at the spectrum of systems available on the market today. A net zero building relies on the best of the best of these systems. Heat Recovery Ventilators should provide fresh air ventilation without releasing valuable heat to the exterior of the building. Sophisticated control systems are also necessary to manage the building HVAC system to respond to the changing needs of the building and the occupant load.
9.) Daylighting. The development of large commercial buildings often leads to vast amounts of enclosed space with no access to natural daylight. Artificial lighting creates a huge burden on the energy demand and must be balanced with as much natural daylighting as possible. This is especially relevant for buildings that operate primarily during daytime hours
8.) Artificial Lighting and Controls High efficiency artificial lighting sources are a crucial supplement to daylighting. While daylighting should be a primary light source (with appropriate shielding and redirection), artificial lighting must be carefully considered for night time use, in interior spaces, and to supplement daylighting. High efficiency fluorescent and LED sources can be combined with judicious use of ceramic metal halide and halogen sources. It’s important to work with the Client to adjust expectations for artificial light levels in Net Zero energy buildings. Certain older recommendations for foot candle levels from artificial light are very difficult to attain in Net Zero buildings. Supplementing overhead or ambient light levels with individually controlled task lighting is a way to keep light where it’s needed and minimize energy use. Just as important as efficient sources are controls that manage use of artificial light loads. At a minimum, commercial buildings striving for Net Zero energy must utilize daylight sensors to tune artificial light levels based on presence of daylight; and occupancy sensors to turn off lights when spaces are not used. Other controls that should be seriously considered include a building energy management system; and plug load occupancy sensors for non-critical plug loads.
7.) Passive Solar heating/cooling. Depending on the site location and orientation, all measures must be made to draw available solar heat into the building in Winter months while shading during Summer months in colder or temperate climates. In hot or humid climates, shading and protection from inviting unwanted heat into the building is critical to reducing cooling demand. Window specifications are critical to the success of a passive solar design, and these specifications are different for differing exposures within the same building.
6.) Sustainable Trees. The landscape design for a Net Zero building is critical in managing the microclimate around the building. Landscaping can provide shade trees to protect the building from unnecessary heat gain. Trees can also control unwanted winds that could create unnecessary heating demand in colder temperatures.The landscape design should also require the minimum amount of energy to maintain and operate.
5.) Rooftop gardens and living wall systems. Also a huge buffer to managing the building’s thermal envelope are rooftop gardens and living wall systems. These are natural solar devices which convert much of the sun’s energy to plant life rather than introducing it into the building. Careful integration of these systems into the design is key to managing building temperatures, but they should not add to the loads of the building in order to maintain.
4.) Thermal Storage. In climates that endure temperature swings, there is an opportunity to retain and store heat provided for during the day that can be released at night. Methods include thermal mass walls and newer technologies include phase change materials that are capable of storing significant amounts of heat energy at near-room temperatures. Other methods of thermal storage can provide heat for domestic hot water within the building, and should be considered in the design.
3.) Natural Ventilation. We have all been in buildings that are sealed with no ability to open the windows. While this was the historic solution to balancing and controlling HVAC systems in buildings, it eliminates the ability to heat and cool interior spaces naturally and with the informed decisions of the occupants in a temperate climate zone. Including natural ventilation into a larger building is arguably more complicated for the mechanical engineer, but the results are less energy demand and greater occupant comfort if done correctly.
2.) Superperforming thermal envelope. The old mantra of R-value is not the only test anymore of assembly performance. Every mode of heat transfer must be addressed in every wall, roof, floor, window, door, duct, shaft and penetration. Controlling conductive, convective and emissive heat transfer is critical to controlling heating and cooling loads in a building. New systems involving spray foams and low-e materials are necessary in any Net Zero building.
1.) Adjustments in culture and expected use. No one is asking to return to the turn of the last century and compromise internal occupant comfort, but there are some things we’ve gotten used to that are really unnecessary energy consuming items. Is it necessary to keep lights on in unused spaces during business hours and does the HVAC system need to run 24/7 in every space? Appliances should be assessed for their necessity and reduced to meet the real need of the building functions. Necessary appliances should be high efficiency, reducing energy consumption. Some things that we’ve gotten used to are not only unnecessary, but also can contribute to occupant discomfort. A net zero building relies on a culture shift of its occupants to be mindful of the energy use that is being consumed. Employee training programs and proper operating and maintenance procedures for all users of the building are critical. This is hands down the best way to address plug loads, which are the most difficult to quantify and model in any Net Zero design.
Not all building types have the same energy needs. It is important in every project to assess the specific needs for the building type and its occupants. Below is a chart representing the electricity consumption of various building types. The reduction methods outlined above are relevant to all of these building types, but would be tailored to specifically meet Net Zero design goals for each project type. Note that this chart is for electricity only, and does not represent total energy use.

EVstudio is involved with a wide array of sustainable buildings that we have designed. There are many methods for gauging the sustainability of a building. The most popular these days is through the USGBC LEED program. However, one can design and build a Net Zero Building without ever going through the LEED process. For more information or to discuss how your project could be Net Zero or LEED certified, please contact us by commenting on this post below, or through the contact information on our website and we would be happy to discuss.








