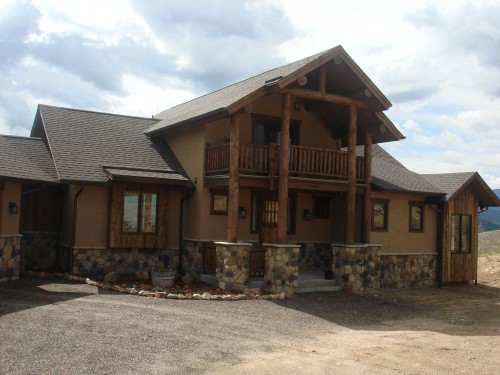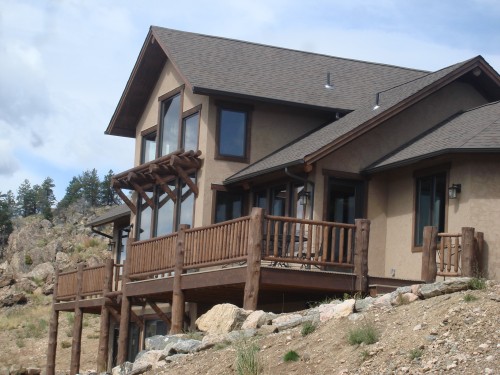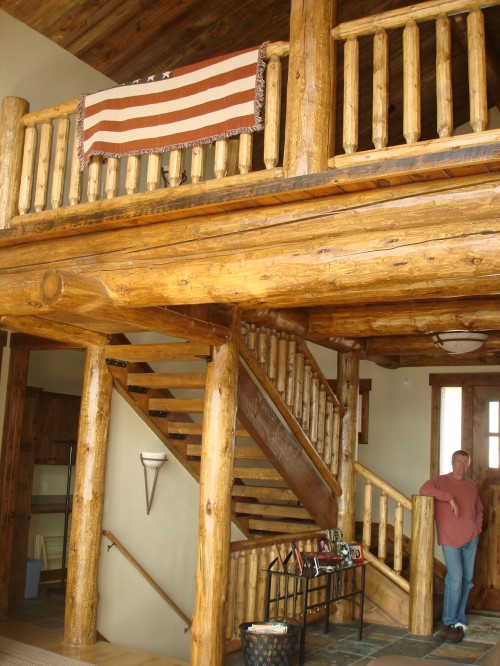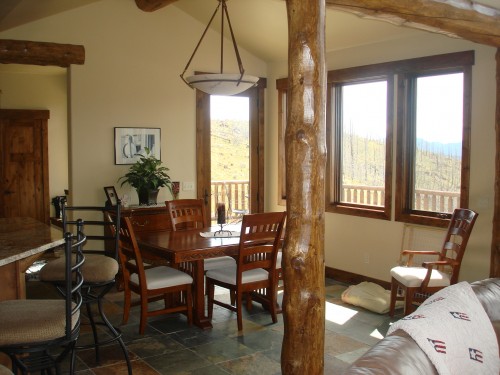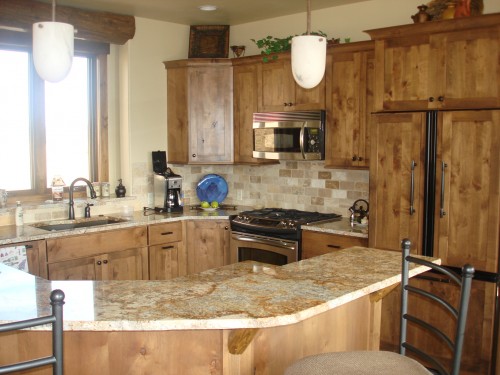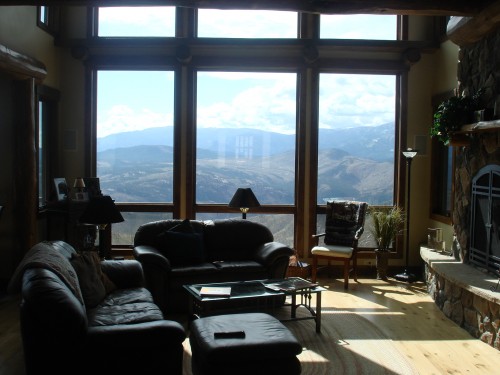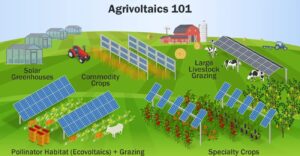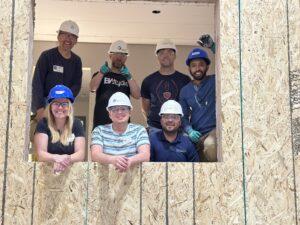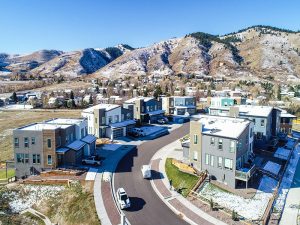While I was in the Preserve at Pine Meadows yesterday inspecting a foundation on another project, I decided to pay a visit to the Tellock residence which I designed and was constructed last year. The home was built by American Craftsman Homes and we have worked with them on other projects in the mountain community. This was the first time I have seen the home since the owners, Jeff and Nancy Tellock moved in.
The materials and the colors for the home were very earthy and helped to blend the home into its rocky surroundings. The wood siding used on the home was also very unique. Called “Mushroom Board” by the supplier, Jeff Jansen with Urban Evolutions in Menasha, Wisconsin, this vertical wood siding is reclaimed and has a very pronounced grain texture. The Mushroom Board was used as an accent only with a majority of the home being clad in stone and stucco in order to minimize maintenance.
The home itself has fantastic southern views which allowed us to design a passive solar strategy into the home. We located all of the primary spaces toward the rear of the home to capture the maximum glass on the southern exposure. We also carefully designed the shading devices (overhangs and trellis) at each of these windows in order to maximize winter solar gain while maintaining control over the gain in the other months of the year. All of this was accomplished in the context of the traditional mountain aesthetic that you see here.
We also had a lot of fun with log accents on the interior of the home. The entire loft area is supported with structural logs and reclaimed rustic wood planking. The log smith on the job was none other than Steve Knott. I can’t think of a more suitable name for a log smith! Steve did a fantastic job coping all of the complicated joinery in the logs. In addition to the loft floor, reclaimed material was used on the ceilings and stair treads as well.
We carried the log detail theme throughout the home. The Tellocks originally wanted a full log home, however budget constraints wouldn’t allow them to have the space they were looking for in a full log design, so we did the next best thing – log accents throughout.
The Kitchen is open to the dining and great rooms in this open floor plan. The overall plan was very compact in order to conserve on square footage and keep the home within budget. According to Jeff, they were able to construct the home, including the finish out of some optional square footage in the walkout basement, right on their anticipated budget. Achieving this is always a team effort between the owner, the architect and the contractor.
As you can see, the views we were trying to capture were accommodated by the large expanses of glass in the window walls that are prevalent in every room on the south side of the home. While the home was compact and packs a lot of living in the minimum amount of space, the connection to the outdoors is readily apparent. The careful balance between the home’s orientation on a steeply sloping site, and the location of the key living spaces within the home are tantamount to the success of capturing the best views in the most important spaces.
I would like to thank Jeff and Nancy for their generosity in allowing me to tour their home and take these photographs. They were a lot of fun to work with during the design process and I hope they enjoy their new home for many years to come.

