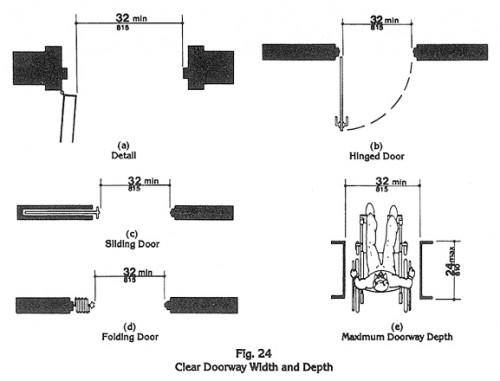The world of custom residential design is always evolving and these are a few recent trends that we are seeing during our client meetings.
This isn’t a brand new trend but as architects we are being asked to provide the most amount of function in the least amount of area. As part of our design philosophy, we pride ourselves on being able to create custom spaces that can serve two or more functions. The value of that to a large or small household is a great advantage because no one has an unlimited budget. This also dovetails into our sustainable design philosophy where we aim to create that value of additional function without adding unnecessary and costly square footage, translating into more bang for your buck.
One trend that we see is the use of sliding panel interior doors. Also known as a barn door, these are sliding panels, usually custom made, that operate on rollers set into track hardware surface mounted to the wall next to an opening. We use these in special cases to provide a unique custom interior element which can be used for numerous functions; to divide or open up two adjacent rooms with a wide opening essentially creating one larger open space, to provide privacy for a space that can serve double functionality as a more public space, or a private space such as a loft reading nook that can also serve as a guest sleeping function, or in a bathroom for a water closet when the swing of a typical door is undesirable. They are great for dividing spaces that for the majority of the time remain open to each other like a theater room adjacent to a recreation room.
Another trend emerging out of the ever advancing multi-media realm is how a home’s occupants interact with their home and each other. With today’s flat panel screens, more than ever our clients are asking for flat panel screens in kitchens, bathrooms above tubs, and of course that entertainment/theater/game room. And depending on how apt one is technologically, there are numerous custom advances in low voltage lighting and power functions that enable a home owner to do such things as control lighting levels, lighting schemes, security and even powering up the radiant floor heat all from a cell phone while on the way back from the airport. There are even custom systems that can be set up to link communication from appliances, smart motion detecting lights, touch screen monitors in multiple rooms that can track user inputs, providing for a user friendly and customizable living environment creating more efficient use of heating and cooling, not to mention a general increase in efficiency of your daily living habits and tasks.
Another feature we are seeing with ever increasing popularity is radiant floor heating by use of a hydronic system. There are electric radiant heat systems as well but not what is usually recommended, as electric heating is almost always going to be the most expensive option. Hydronic radiant floor heat is becoming more of a standard in today’s custom homes rather than just a nice thing. There may be some additional up front cost but the real return on the investment comes down the road through a lower monthly heating bill. Some of the pros are: relief from the dry air of a typical forced are system, more efficient source of heat than forced air, lower monthly cost compared to forced air (as much as 40% lower), great for tile and stone flooring, and no duct work needs to be installed freeing up valuable ceiling space. Some of the cons are: when used with carpet not as efficient compared with tile or stone floor finish, wood flooring can crack or warp over time, changes in latent room temperature are slow, higher up front cost of installation than forced air (10-25% higher).
Another new trend is the incorporation of bonus attic space. Typically these are incorporated over a garage space and allows for an extra bedroom, rec room, guest room, or can just be for an unfinished storage area. The more bang for your buck comes in to play due to the fact that you need a roof for your garage anyway, why not have the trusses designed such that a habitable space can be designed into the trusses? So while the cost of these trusses are a little more expensive than a standard one, the additional space provided is usually a no-brainer to make a decision on.








