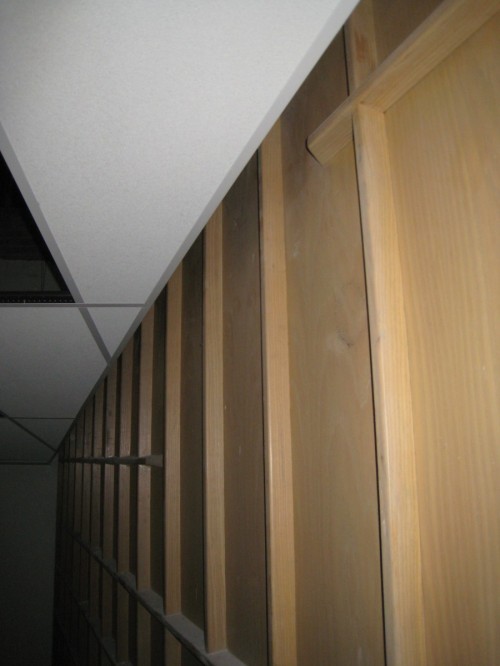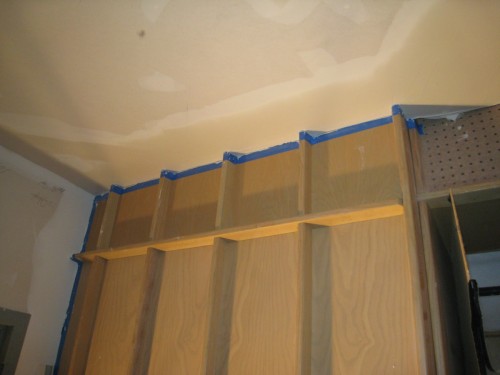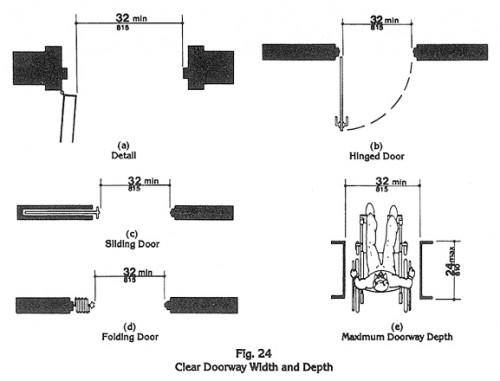At the University of Denver Boettcher Center Auditorium the ceiling grids are almost complete, so it’s time to see how our wall to ceiling solutions are turning out!
Below you can see the new suspended acoustical tile ceiling in one of the lower classrooms. On the west wall of this room we have kept the very cool original wood veneer system with interlocking battens, and when the decision was made to drop in a new ceiling we had to decide how the two planes would intersect. In the end, we decided it would be better if they didn’t interact at all. A detail with a horizontal batten passing through the grid was unattractive mainly because suspended grids don’t make tight turns gracefully. We opted to leave a 4″ gap between the two, allowing the battens to pass freely beyond the ceiling and disappear into the space above.
Outside the classrooms in the vestibule we have the opposite situation. Here the new walls and ceiling are all sheetrocked which allow us to gracefully weave the new materials around the old.










