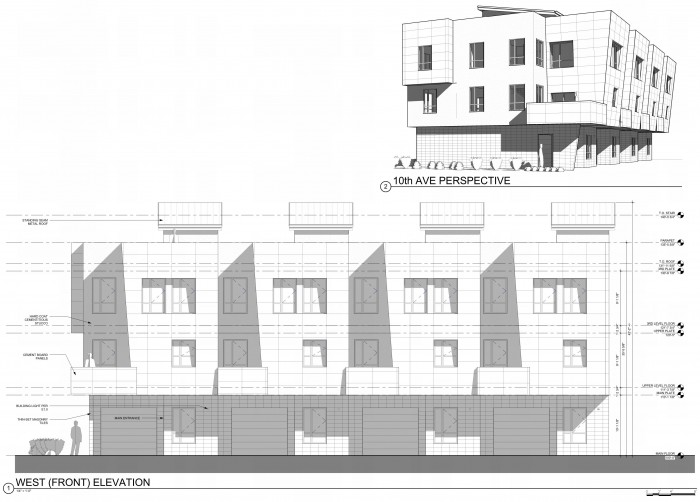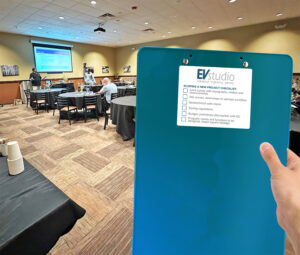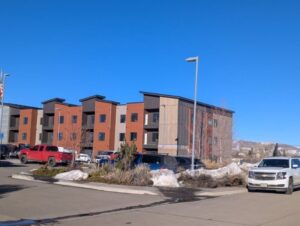We are pleased to announce that we recently submitted for approval a great set of townhomes in Lakewood Colorado.
Each unit will consist of the main entrance with closet and bench, a single car garage, covered outdoor parking for a second car and ample space for storage and a your bicycle. The second level is the main living space and has a spacious living room, study, powder room and kitchen. There is also a deck accessed from the kitchen. The upper level has a master suite with 5-piece bath and walk-in closet. There are two secondary bedrooms, a bath and laundry as well. The stairs continue up one more flight to access the roof-top deck which captures great views of both the city to the east and mountain sunsets to the west. All this fits in a nice package of 1,893 square foot of finished living space. This is exclusive of the garage, storage and roof top deck.
The new Wadsworth light-rail station is a very close by, only about a 10 minute walk. Even less by bike. It’s a great location for anyone who wants great access to downtown Denver and the mountains as well. Overall there will be a total of 8 units on the site for an effective density of 16 units per acre which is very good.










