Revit is one of the most powerful tools we use at EVstudio to communicate ideas between our architects and engineers. I recently worked on a project with Matt, one of our fantastic architect in the Denver office, on a remodel/addition of an existing 4-plex. With Revit, Matt was able to construct an extremely accurate model of the existing structure after visiting the site and recording necessary measurements.
Existing Construction:
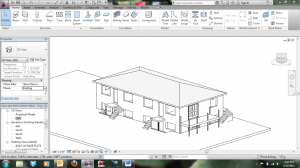
He then used the construction phases to distinguish between the existing site, what elements were to be demolished, and his new design.
New Construction with Demolition:
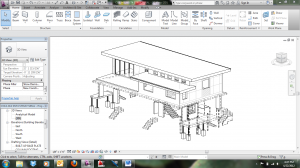
New Construction:
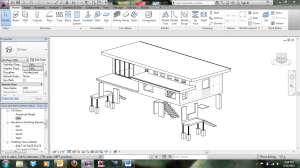
Completed Design:
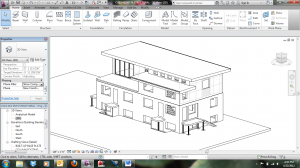
As the structural engineer on the project, it was extremely helpful to switch between new and existing construction at the click of a button. I was able to visually interpret where headers needed to be re-sized to accommodate new loads and where temporary bracing would need to be placed during construction until the structure was stable.
Structural Components:
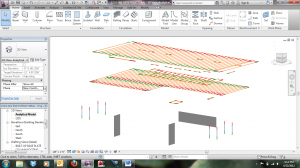
Matt and I were able to distinguish any design conflicts instantly as we both modeled in Revit. This saved countless hours of drafting and design time.







