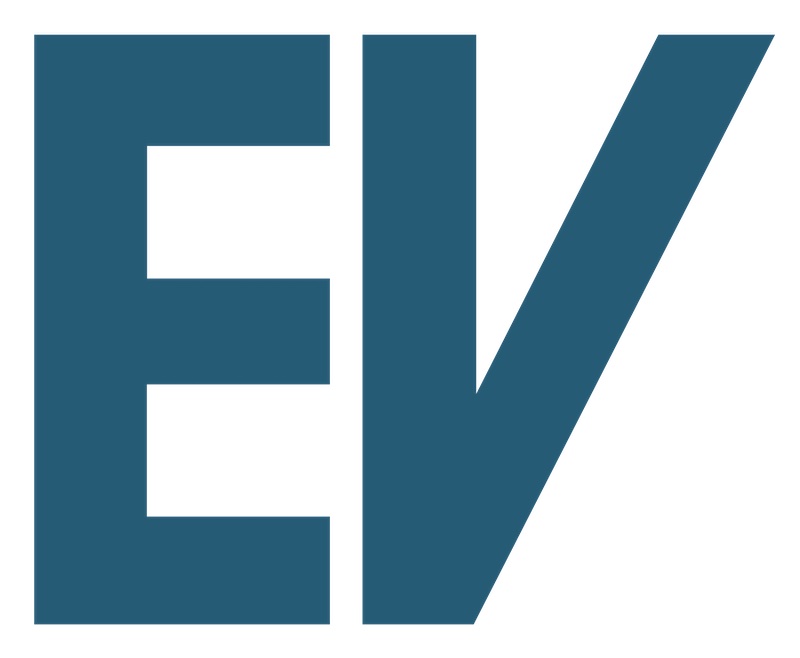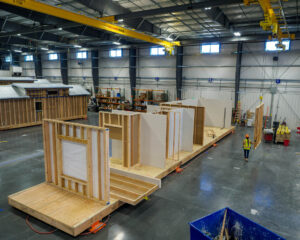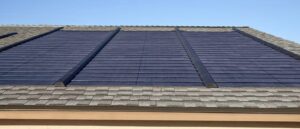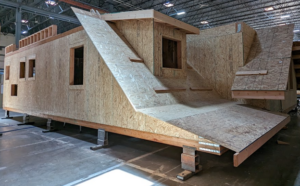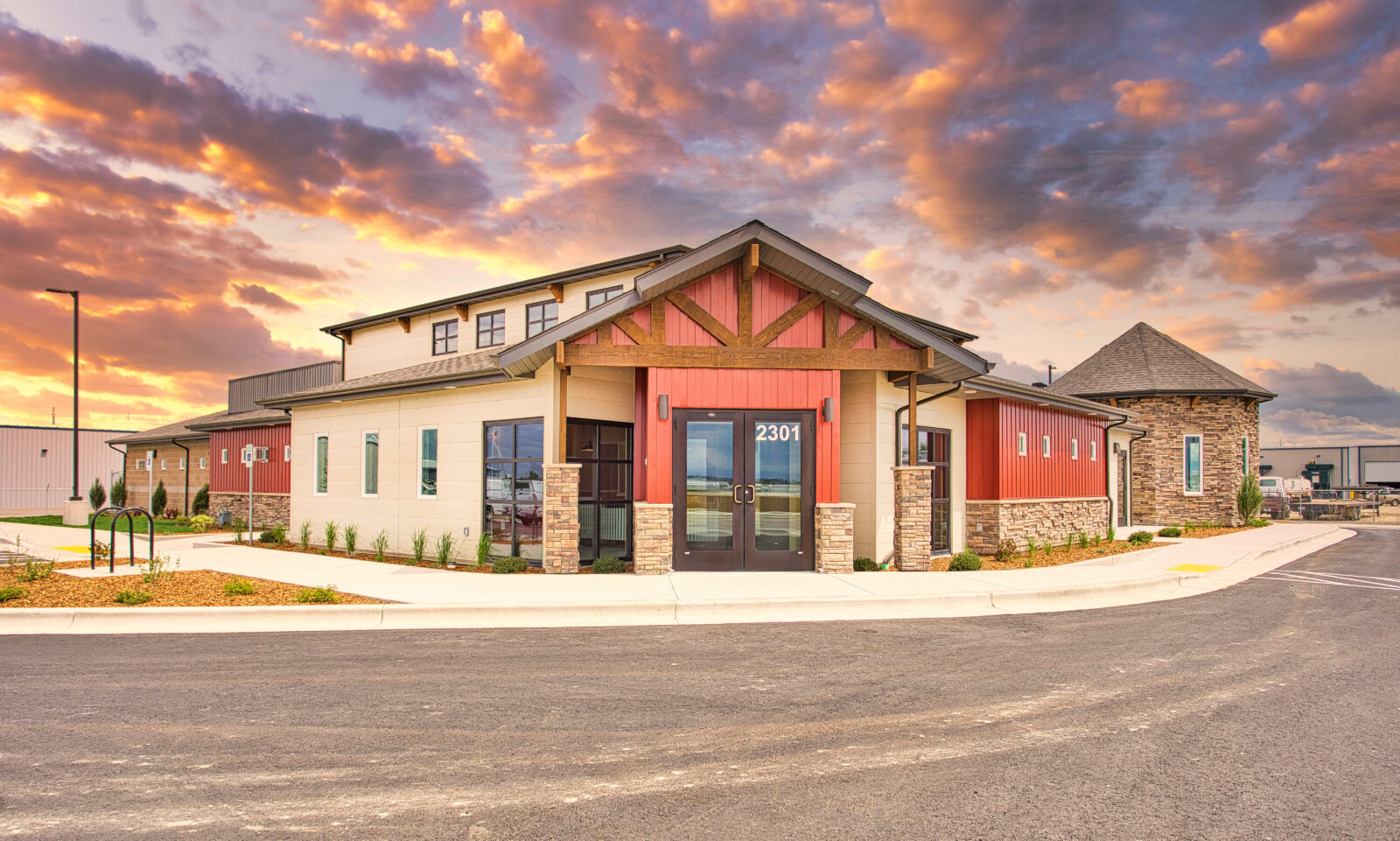
Photo credits: Amanda Allard Photography
A new Veterinary Clinic is coming to Caldwell that will provide quality care and resources needed to treat beloved pets and farm animals in the Treasure Valley. A team of great partners including neUdesign Architecture (now EVstudio), HC (Contractor); Strux Engineering LLC. (Structural Consultant); Value Engineering (Mechanical and Plumbing); E2CO Electrical Engineering (Electrical Consultant); Rock Solid Civil (Civil Consultant); and Jensen Belts Associates (Landscape Architect) have joined together to turn this project into reality for Veterinarian Mike Oesch and his wife Jana Oesch.
In October the owners and team broke ground on this new commercial building and construction is underway. When finished in May of 2020, the clinic will have a total of 7,300 square feet capable of servicing domestic and agricultural animals.
Purposeful Design and Architectural Features
Architectural renderings and site plans for this new commercial building showcase the level of thought and detail that went into every aspect of this project. Pam Gaines, design lead at neUdesign Architecture (now EVstudio), worked with the client to create a unique space where pets and their owners will be able to experience the comfort and privacy they need while visiting the clinic.
Exterior and Interior Design
The exterior of the building is designed to have a barn-like look and feel to it. The building will feature large timbers on the front entrance and various timber accent pieces on and throughout the building. The barn-like theme will continue into the interior of the building where an angled wall in the lobby will be created to feature a metal farm silo.
A tremendous amount of thought went into the various design elements that had to be taken into consideration while treating pets. The design needed to flow properly to help reduce situations that could cause stress, trauma, or adverse reactions for pets. For example, you wouldn’t want cats and dogs to see each other while moving from the exam room into the grooming area as that could become a stressful situation for these animals. As a result, Pam focused the design elements to incorporate a light, open, and inviting office space. The hallways are wide and exam rooms and service areas strategically positioned to offer both pets and owners the privacy they need. These features will help provide for a more caring and sensitive treatment environment for the animals.
Ease of access when treating larger animals was also taken into consideration. A pull-through driveway located in the back of the building was incorporated to let people pull through with their trailers when having their larger animals treated. This helps eliminate the hassle of people having to back a trailer in or out.
The clinic will have six exam rooms, a treatment room for surgery, a grooming area, a boarding area, and a pasture. The larger exam and surgery room will be available for animals such as horses and cows. In the room, there is a large garage door that opens into a covered recovery corral that can be used before releasing animals into the pasture for further recovery. Also, the clinic offers an isolated kennel area for animals that may need to be kept overnight and a boarding area. In addition, the clinic has its own lab, pharmacy, X-ray and processing area, and ICU.
The Use of Virtual Reality (VR) in Design
Using VR on this project was especially beneficial as it let the client and other veterinarians who would be working in the building experience the space firsthand through a virtual tour before the project was built. The client’s expertise in treating animals, understanding the various equipment used, and the day-to-day nuances of caring for pets in a clinic was helpful as they were able to transfer their knowledge during the virtual tour. This enabled the client to get a good sense of the layout and how their new work environment would be in the clinic.

As a result, they were able to identify early in the design phase that the size of the exam room for example, or spacing in certain areas would need to be adjusted. VR was useful in letting the client see what adjustments needed to be made upfront instead of building the space and then discovering after the fact that something may need to be changed if it could be changed at all at that point. VR provides the client with greater design flexibility on a project so they can feel confident and satisfied with the design before the building is ever built.
neUdesign (now EVstudio) and its partners are excited to take on this new adventure and are proud to have the most wonderful clients like the Oechs to take the journey with us!

