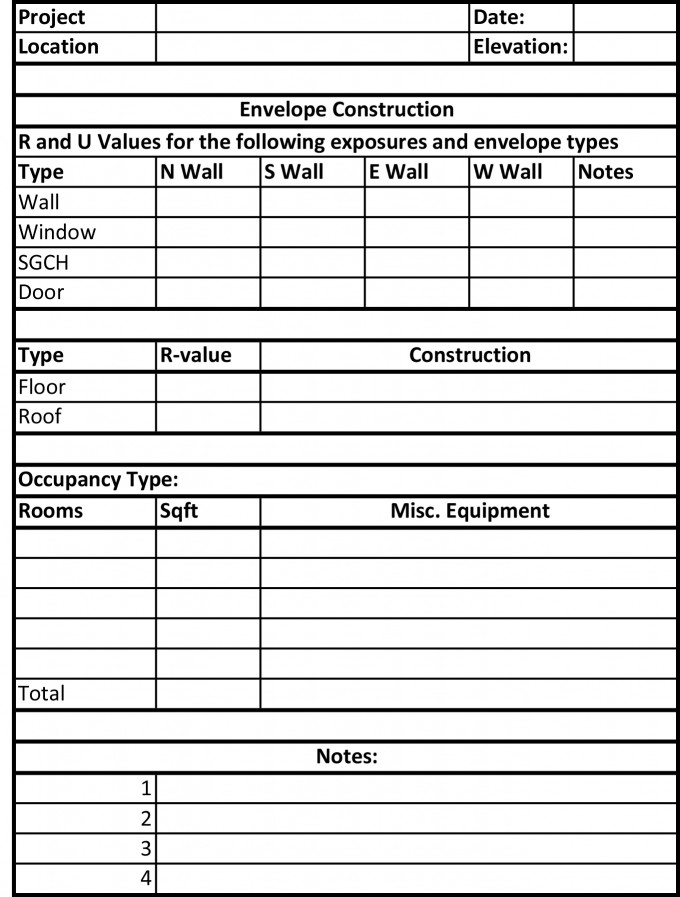There are many factors in how much cooling or heating a building will require to maintain a set temperature. Many times, building owners and architects are not aware of the information required to get the mechanical calculations started. Most seasoned architects have a good idea of what they need to provide to the mechanical engineer, while less experienced architects may expect a building load to be generated using only a building layout. Below are 5 common areas that will need to be addressed prior to generating a heating and cooling calculation. The more accurate the information provided the more accurate the load calculation.
- Location – Physical address or closest town. This information is vital to defining design temperatures for both summer and winter, along with solar orientation, elevation and number of heating and cooling hours.
- Envelope – Details of the walls, floors, roofs, windows, skylights and doors to be utilized and their respective R-values and U-values. Windows, skylights and doors play and important role in load calculations. They are major points of heat gain and loss due to their low R-values (U=1/R) compared to walls. They can also significantly contribute to the solar heat gain. R-values for wall, roof and floor will also play an important role in heat gain and loss for a building.
- Type of Occupancy – Occupancy activity levels play an important role in performing load calculations. Greater occupancy requires more outside air, which results in greater need for conditioning. An active occupancy like a gym will require more cooling than an office due to occupant output. The occupant output can range from 330 BTUh (theater) to 2000 BTUh (gymnasium) per person.
- Building Orientation – This is important for both heating and cooling. South facing exposures in Northern hemisphere will be warmer than a North facing exposure due to exposure to the sun’s radiant energy.
- Equipment – Equipment heat gain differs room to room and can play a major role in the amount of cooling required. For instance a server room will require substantially more cooling than an office.
If these 5 items are addressed at the time a building layout is presented to your mechanical engineer, you will save both the engineer and yourself time and money. See below for a sample format of the information above.











