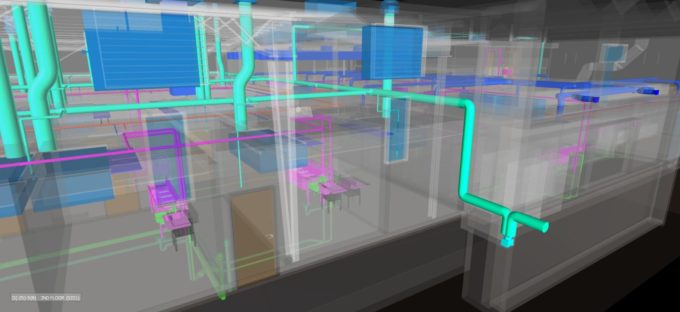When we begin a new project, more often than not, we typically do not have all the information we need to produce an accurate design. Typically, we try to ask for as much information as we can as early as possible so that we can design our systems accurately before we reach major milestones on the project. Obtaining the available gas pressure for the new building to effectively design and size your gas piping system should always be included in the information that you need upfront.
In order to size your gas piping system, you need to obtain two pieces of information upfront. The first is the available gas pressure on site. This is the gas pipeline typically located in the street nearby supplied by the local utility. Depending on the location of the new build the gas pressure in the pipeline can vary widely. Typically, the pressure available is categorized as low pressure (less than 2 psi) or high pressure (more than 2 psi). The lower gas pressures are typically measured in inches water column (WC) with 2 psi being about 27.7 in WC. You can obtain this information by contacting your local utility and requesting that they provide you with the available gas pressure on site. This information could be readily available or could take time depending on the site. For existing projects, you could determine the gas supply from the meter but to obtain more accurate information you should still contact the local utility.
The second piece of information needed is the minimum gas pressure required for the appliances and equipment in your building. When designing a natural gas system, we typically try to ensure the gas is supplying 7” WC at minimum for multi-family buildings, as most residential equipment operate around 4-5” WC minimum. Though this should not always be used as rooftop units and other mechanical equipment can require 9” WC minimum or more which is why the gas pressure should be known upfront.
Once these two pieces of information are obtained you can begin to size your gas lines. The gas lines can be sized using the International Fuel Gas Code (IFGC) tables or the two equations for high and low-pressure gas located in section 402. For example, let’s say you have a rooftop unit requiring 3,000,000 BTU/H input 300 feet away with a minimum pressure of 9” WC. Let’s also say for this example we only have 14” WC available pressure on site. The tables in the IFGC change by pressure drop (You should not select the table based on the minimum inlet pressure as you could meet the minimum inlet pressure and have a much larger pressure drop). If we only have 14” WC available we can use the 3” WC pressure drop table (table 402.4(3)), which would give us 11” WC available at the appliance. We can also use the equations to calculate what pipe size a 5” WC (since 14”-9”=5”) pressure drop would give us as well, since the minimum is 9” WC, though gas pressure can fluctuate so it is not good practice to size it to receive the minimum pressure. Using the table at 300 ft with a 3” WC pressure drop, 4,740 CFH will be supplied to the unit with a 3” pipe. The CFH is approximately the same as the BTU/h by a factor of 1,000; therefore, since we need 3,000,000 BTU/h (or 3,000 MBH) input, this pipe size will work. Now if it turns out that we have high-pressure gas available, let’s say 2 psi, and we size our pipe with a 1 psi pressure drop using table 402.4(5) then our gas pipe size can be 2” for schedule 40 metallic pipe. This may not seem like much with one piece of equipment, but if there were 10 of these units the pipe size would be 8” at low pressure and only 4” at the higher pressure. This can result in huge cost savings if you are having to run 300 ft of schedule 40 metallic piping!

As you can see, having high-pressure gas for buildings with high gas demands can be very beneficial. The reduced pipe sizes make running the pipe much simpler and results in reduced overall construction costs due to reduced material and labor. This can save the developer a lot of money. The only additional cost involved may be the regulators on the equipment to bring down the pressure if needed, which cost much less then the larger pipe sizes. Many times we do not get the gas pressure information upfront and we are forced to make conservative assumptions to ensure that we can provide adequate pressure to the equipment. Unfortunately, this involves assuming that only low pressure is available. When we later find out that there was indeed higher pressure gas available on site, the contractors and developers want to know why the gas lines are oversized as they could have saved money with the lower pipe sizes.
If you would like to see how your systems could be designed to function better and save you money, contact us. We would love to assist you!







