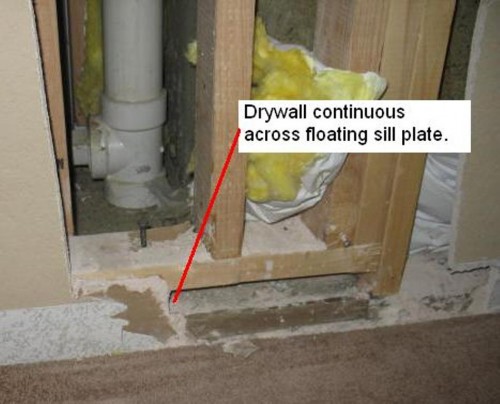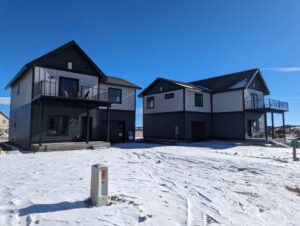When I’m requested to investigate a house with structural concerns one of the first things I check is proper floating sill plates on slab-on-grade floors. I’m always amazed how so many basements are finished without a floating sill plate or some way of allowing the slab to move without moving the structure. I believe the problem starts with engineers not specifically detailing a floating sill plate. If they do, many of them are detailing it wrong. Compounding the issue is most basements are finished by the homeowner with the help of contractors with no information on a proper floating sill plate detail.
The first thing everyone must understand is ALL slab-on-grades have a good chance at moving. The amount of movement, up or down, depends on the soil type, backfill compaction and existing or introduced water percentages. A soil report by a geotechnical engineer will typically provide you information about the risk your basement slab-on-grade may move. The risk can vary from low, moderate, high or very high. When a high or very high risk is encountered an elevated structural floor is typically the best choice, so the soil movement does not translate into the structure. With low to sometimes moderate slab risk a slab-on-grade can be used with precautions to isolate the slab-on-grade from the rest of the structure.
The most common error that contractors or even some engineers make is assuming the gypsum board wall sheathing will just crumble if the slab pushes on it. This is not a good assumption to make. Yes, gypsum board is brittle and falls apart fairly easily compared to other building materials, but it does have strength. When the gypsum board is placed full height from slab to ceiling any movement in the slab can be translated into the structure.
EVstudio | Engineers and Architectures | Denver and Evergreen
QCI Structural Solutions – Residential and Commercial Repairs












