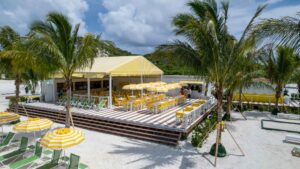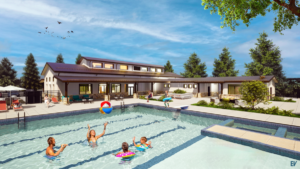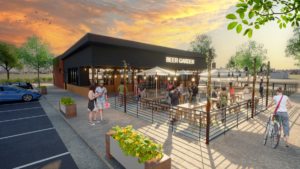One of the first steps in any building project is evaluation of the appropriate occupancy group. This drives building size, building height, construction type, exiting and fire separations.
One of the groups with the largest numbers of occupants is Assembly. Assembly is the occupancy for gatherings of groups of people for meeting spaces, eating establishments, performance spaces, etc. Section 303 of the International Building Code defines the 5 types of assembly occupancies.
First, the exceptions. A building or space with less than 50 occupants is a B occupancy (Business). Also, a space with less than 750 sf that is an accessory space is Group B.
A-1 is the group for viewing of performing arts. These spaces frequently have fixed seating and include movie theaters, concert halls and traditional theaters.
A-2 is the group that applies to eating establishments. It includes restaurants, bars, banquet halls and night clubs.
A-3 is the group for worship, recreation and amusement uses. It is also the catch-all for other uses not specifically called out. The uses include galleries, religious worship spaces, courtrooms, sports spaces without seating, lecture halls, libraries, museums, pool halls, bowling alleys, transportation waiting areas and funeral parlors.
A-4 is the group used for indoor sporting events that have spectator seating. That means arenas, pools, tennis courts, skating rinks, indoor soccer fields and so on.
A-5 is the group used for outdoor sporting events. This includes stadiums, bleachers and grandstands along with amusement park structures.
Of course if you’re looking at assembly occupancies there are quite a number of additional code sections that you should review. Please feel free to contact me with any questions.











8 thoughts on “Assembly Occupancy Groups as Defined in the International Building Code”
Afsaneh, it depends how the room will be used. Assuming the IBC, if it is standing room only, it could be as dense as 5 sf per person net, or 1700 people. If there are loose chairs, it goes to 7 sf per person net or 1215 people. Over 500 people you are looking at a minimum of 3 exits and the the width is based on whether or not it is sprinklered and municipal requirements. Good luck and let us know if you need more help.
Mr. Ohara,
What is the A-3 occupant load?
How many exits do I need to provide for an 8,500 sf space for meditation? There are no fixed seats.
How wide do the exits have to be?
Thank you.
Afsaneh Riahi
Sean,
Don’t know if you are still responding to this thread but here goes. What is your opinion as to how a “wedding barn” should be classified, A-2 or A-3? The facility will not have a kitchen. All food and drinks, if any, must be brought in by the client. As such, the facility is not “intended” for the consumption of food and drink in the same way that a restaurant would be. Thoughts?
Thank you.
We have just been shut down by our county (after 2 years of business with a bus. license granted from our county clerk) for not meeting zoning codes. We were provided an outline of requirements to adhere to in order to re-open. However, we are zoned A-1 (Agricultural and Forestry) NOT residential. We have 12 acres of our 26.8 acre lot that we love sharing as a primitive campground for at most, 200 people. Our avg weekend only hosts approx. 25 guests, and thats on a good weekend. They are siting us to uphold requirements for Group Assembly Permits when such assembly includes a private campground. I am confused on law and if in order to share our land, we must comply with the nonsense of the regulations. We have no buildings, no solid structures, etc. Strictly tents and 2 port-a-lets. Have we been illegally shut down by our county?
Jon, can you tell me where you are located and if you happen to know what building code you’re under? Do you have a sketch? Right off the bat 4500 sf isn’t that big and with three exits that likely works. You’ll need to verify your plumbing fixture counts and you may have to sprinkle if you can’t keep it under space for 300 occupants. Please let me know more.
Our church is moving int a 4500 sq ft building. 1500 is office space and 3000 is assembly room. the assembly room has 2- double door exits and and 1 single door exit. I was was wondering what you think the occupancy will be based on those facts and if you think i’ll need to make some upgrades. we are about to make a decision on wether to move forward with it, but this feels like a big deal to me.
Thanks
Well ultimately there is no silver bullet for convincing code officials to your point of view. Honestly there is likely to be more people than chairs at some points if the restaurant is successful. What I would do is back out what the maximum number of occupants is that you’ve designed for which is usually a function of plumbing counts. Then I’d see the difference between that and the chair count and discuss it in terms of that and how many people are in line rather than a sf count.
Mr. Ohara,
We have been working on identifying a code compliant design occupant load for an A2 Use (restaurant ). This particular concept involves a serving/order line and a Dining area. The restaurant dining is composed of fixed seats and movable tables & chairs.
The plans examiner has stated the occupancy load needs to include the occupants (1/5sf-net) standing in line in addition to the number of seats (fixed & movable) in the Dining area.
Adding the load for the standing area occupants obviously has significant impact on the total occupant load.
Any suggestions on how we may convince the examiner that the majority of the time the occupants in line will be the ones seated in the restaurant ?
I appreciate your insight .
Comments are closed.