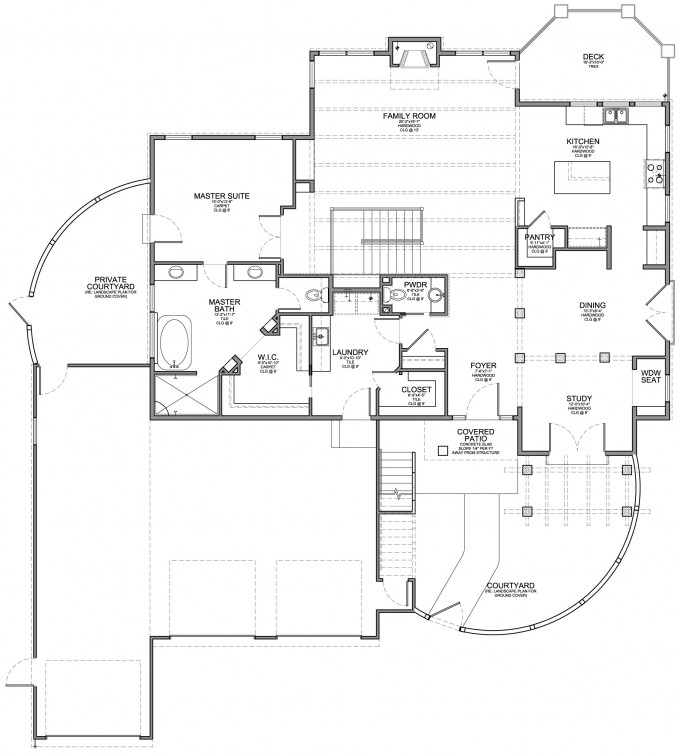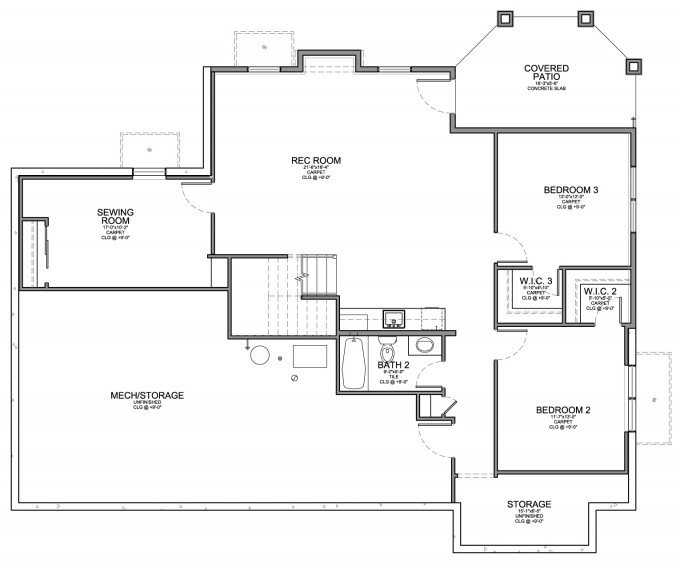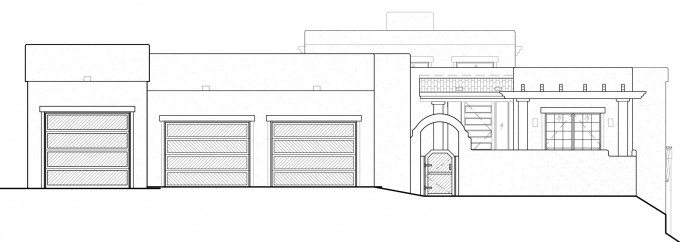At EVstudio, not only do we design a variety of custom house sizes, we also design in a number of styles.
I’ve noticed that the readers really like floor plans, so here is one from a Santa Fe Style Home that we did. It has a main level master suite with an oversized three or even four car garage. The lower level includes a rec space, three bedrooms and lot’s of remaining storage.
I’ve also includes the front view of the house. It has flat roofs and a relatively low profile, with its roof top deck, that means great views in every direction.










