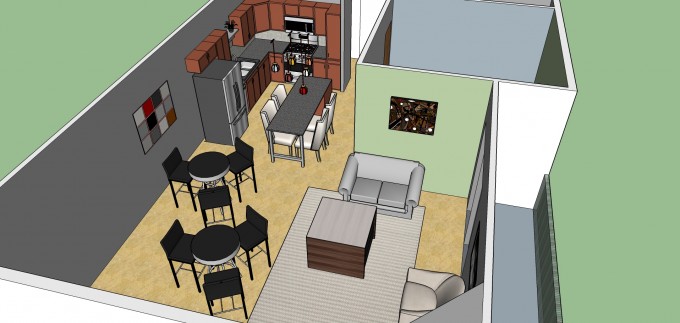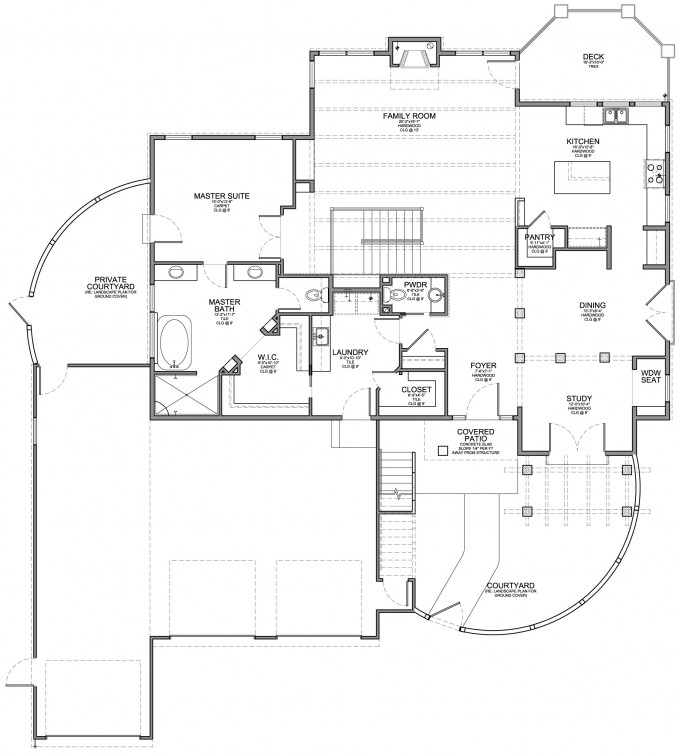SXSW Office Layout SketchUp Model
I was asked to create some renderings for our client’s space at SXSW for marketing purposes. They already had the space picked out which had an existing layout. The layout consisted of a kitchen and living area for a social gathering focal point, two restrooms and two conference rooms for meetings. EVstudio needed to create a […]
SXSW Office Layout SketchUp Model Read More »


