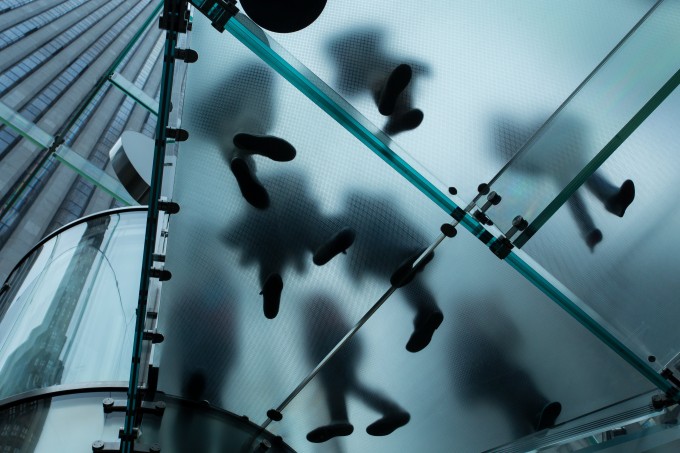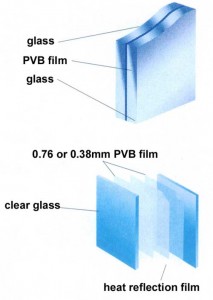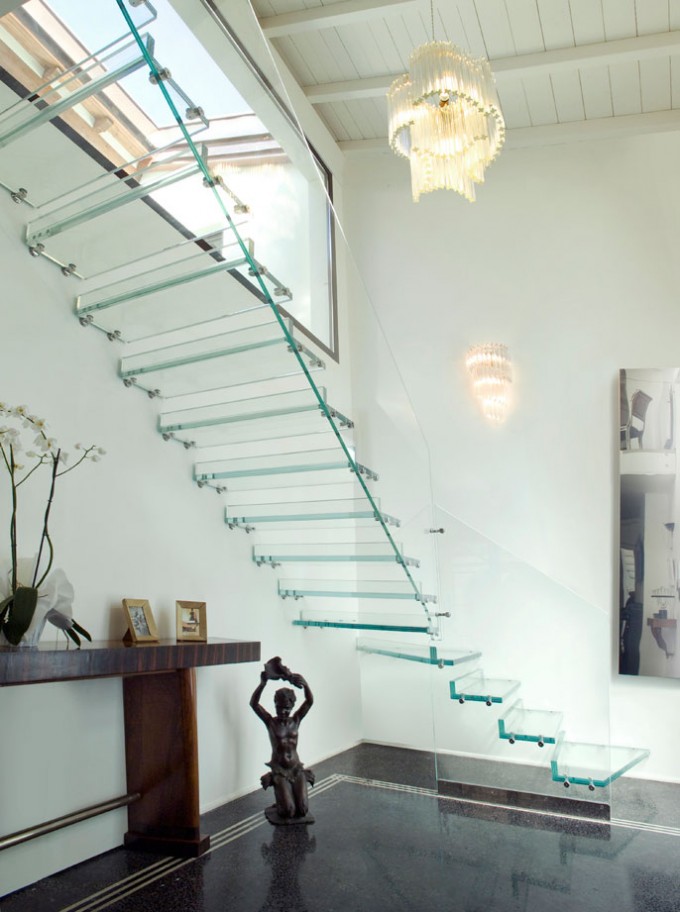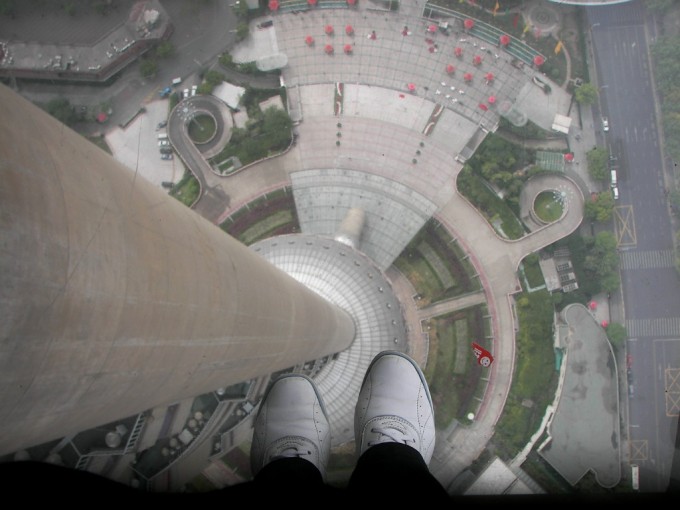
Currently glass can be seen in building canopies, floors, stairs, beams, and columns. Most of these structural members use safety glass. Safety glass is glass that has been toughened or laminated so that it is less likely to splinter when broken. Structural glass doesn’t currently have as detailed of standards as something like steel. Since officials are still a bit wary of glass, specific requirements and considerations need to be made when designing a structural glass member. Glass needs to be safe, and ideally a protective screen should be installed below the glass; unless laminated glass is used. Laminated glass is a type of safety glass that holds together even when shattered. If it breaks it is held in place by an internal layer between the two layers of glass.

The threads in glass stairs, for example, are usually made of thick, laminated glass. And if the designer wishes to have a completely transparent look, they opt not to use steel as a supporting member. The steel beams are removed and replaced with glass beams; also made of laminated glass.
When glass is used as a floor material, in places like walkways or stairs, there are elements to consider, such as the psychological effect it has on the users; as well as the aspect of privacy. Everyone perceives glass a fragile material and feels somewhat nervous when walking in a glass-only surface. The users might ask themselves if this “floor” is going to actually hold their weight! And regarding privacy, if a glass floor is used then the visual barrier between the different floor levels is decreased. Therefore, it is wise to perhaps add an opaque pattern to the glass floor. This would also make for a less slippery surface to walk on. If a see-through-floor effect is what a designer is going for, glass is the way to go. It is more durable than acrylic or poly-carbonate and also and easier to replace.









