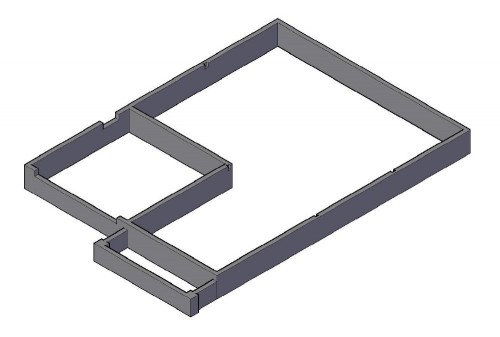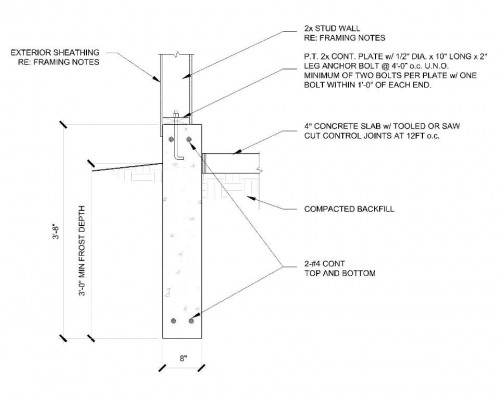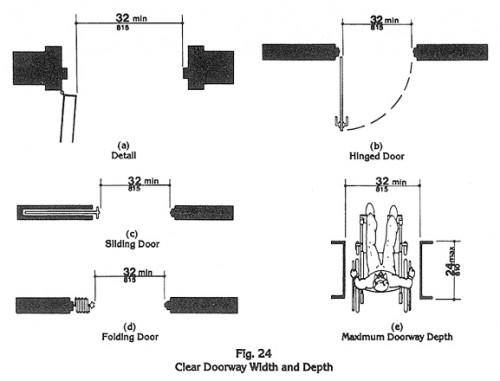
Simple and cost effective, but limited in design capabilities. A wall on grade is just as simple as it sounds. If the bearing capacity of the soil is moderate to high and the load from the structure is light then a typical spread footing can be omitted. In most foundations an 8” wide foundation wall is used so the bearing area would only be .66ft per linear foot. If the soil bearing capacity is 2,000psf the foundation could only support 1,332plf and that must include the weight of the foundation wall. Therefore, you will find in most situations that the wall on grade foundation can only support light structures.
I have used a wall on grade foundation for detached garages and small homes when saving every dollar counts. The walls can be constructed by trenching and setting forms as needed above grade or excavating for a typical crawlspace and setting forms for the depth required for frost depth.
The wall width does not need to be only 8”. You may find it cost effective to use a wall on grade that is 10” or 12” wide for a 36” tall wall in lieu of a spread footing. The volume of concrete may be higher for the wall on grade as the width of the wall increases, but you can construct the wall with a single pour in lieu of two pours; footing then foundation wall.
A wall on grade foundation can sometimes be mistaken as the same foundation type as a turn down edge slab-on-grade. The difference between a wall on grade and a slab-on-grade is the separation of the foundation from the slab. For a wall on grade the bearing area is only of the wall, and for a slab-on-grade turn down edge you can also take into account a percentage of the slab surface for bearing. You can read more about the slab bearing area from a previous discussion about post tension slab on grades and bearing area here.
PROS
Cost effective
Common Construction
Low Tech
CONS
Fails with Swelling Soil
Limited Design Capacity










3 thoughts on “Wall on Grade Foundation”
Hi Rosann,
You have all the right factors going for you.
High soil bearing material, in your case possibly solid rock. By the way solid rock is not frost susceptible, so you will not need to meet frost depth. Also, your project is a detached unheated structure so trying to meet frost depth is typically not required.
You also have a lightly loaded structure.
For many mountain situations, a soils report is not obtained and an assumed soil bearing pressure of 2,000 to 3,000psf is used for designing a foundation.
However, you might find a simple slab-on-grade with turn down edges (thickened slab) would be the best foundation choice for a detached garage with good soil conditions. Please visit https://evstudio.com/2009/11/03/raft-slab-on-grade-foundation/ for more information. The detail I have for the slab-on-grade or raft foundation is a bit “beefier” than what you would need. If you need an engineer and/or architect please give me a call and we can help you get this taken care of and approved with the local building department.
Jim Houlette
Project: 15′ x 26′ singe car garage, 2×4 construction, 8.5 ft high walls with plywood sheathing and cedar lap siding, a centered 12′ wide x 10′ high garage door, 5/12 pitch front gabled roof.
Would this wall-on-grade foundation work in the mountains in a very rocky location where the height of the 4 corners of the garage are approximately 0″, 6″, 1.5′ and 3.5′?
Pingback: Different Structural Foundation Types | Architecture, Engineering & Planning EVstudio | Denver & Evergreen Architect | Colorado & Central Texas | Blog
Comments are closed.