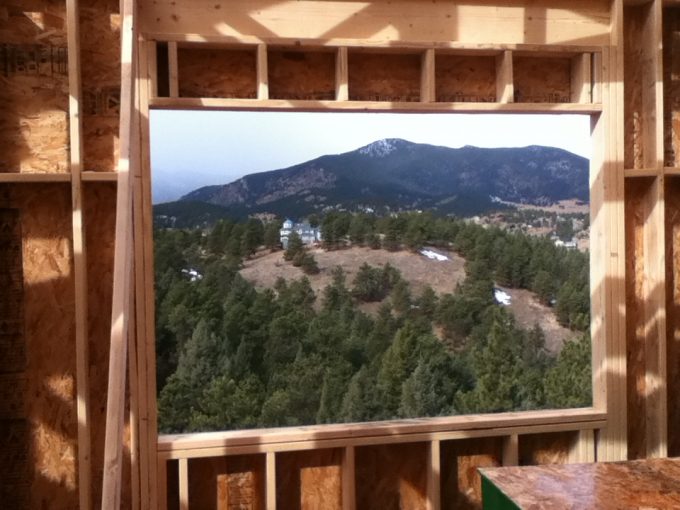Foundation Engineering for Home Plans Purchased Online
Many people are searching the internet and purchasing home plans online. While these plans won’t be custom tailored to fit your exact needs, many people find they are close enough. However, there is one very important thing to keep in mind when purchasing these plans, the foundation and possibly framing must be designed by a […]
Foundation Engineering for Home Plans Purchased Online Read More »

