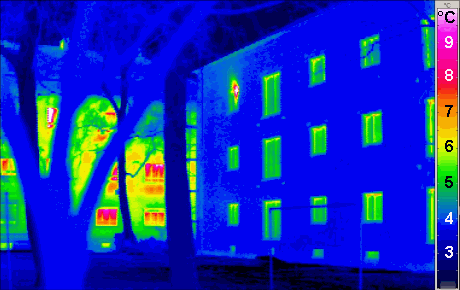Specifying Steel Open Web Joists
While designing a recent commercial project I ran into a new situation (for me). The project is a mixed use commercial / residential project comprised of a steel framed lower level commercial area below an elevated concrete slab with timber framed multifamily construction above. Because of the geometry and layout of the commercial units it […]
Specifying Steel Open Web Joists Read More »

