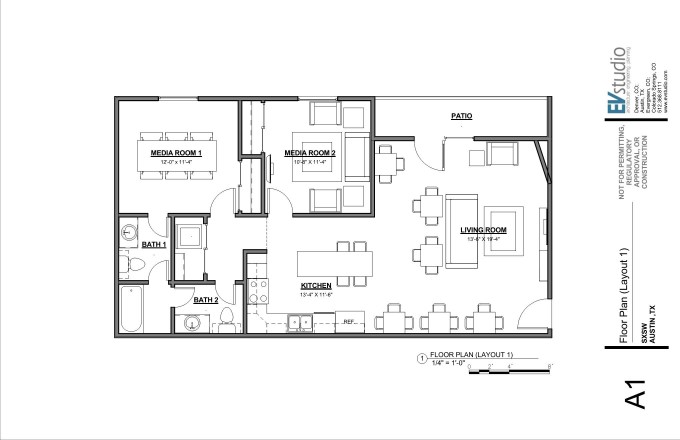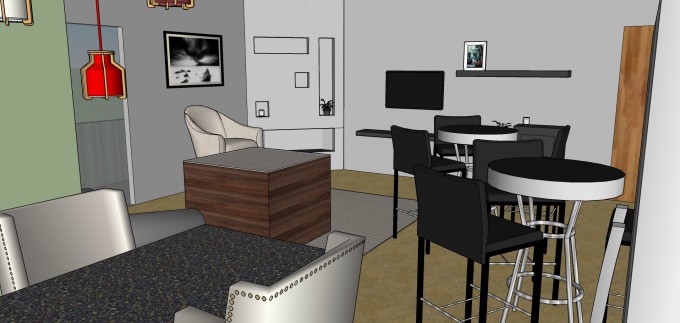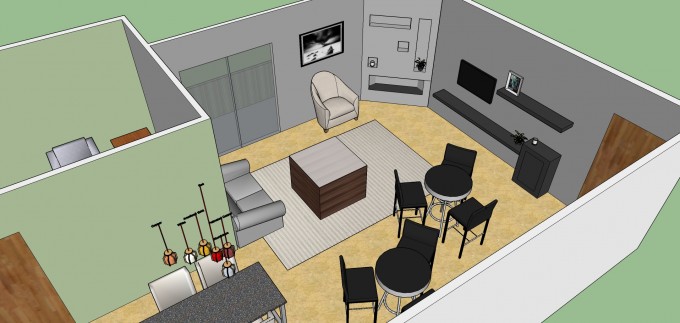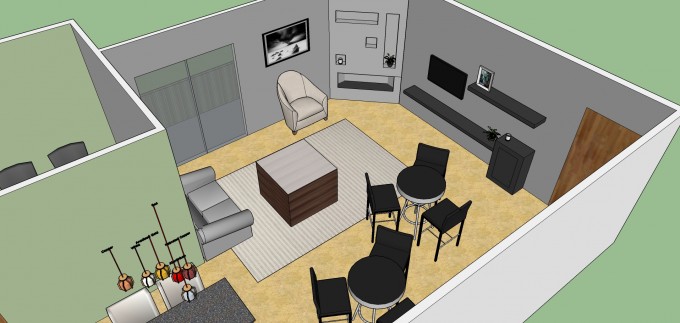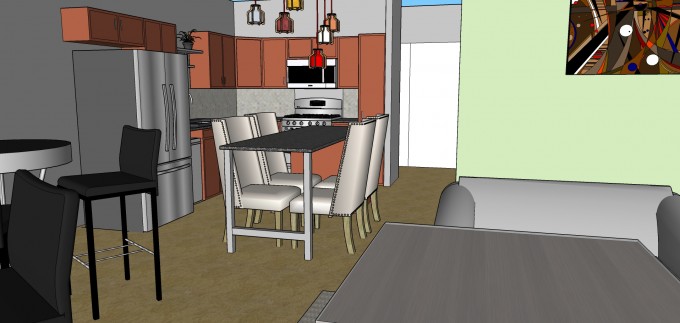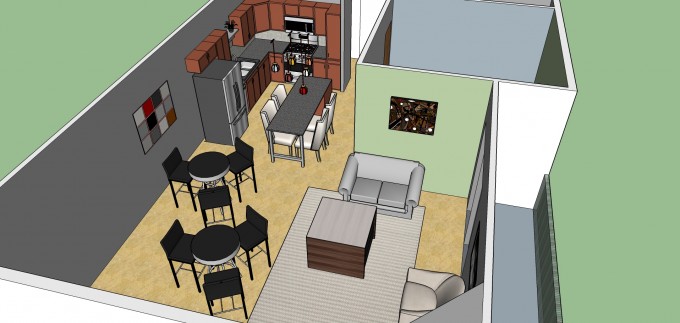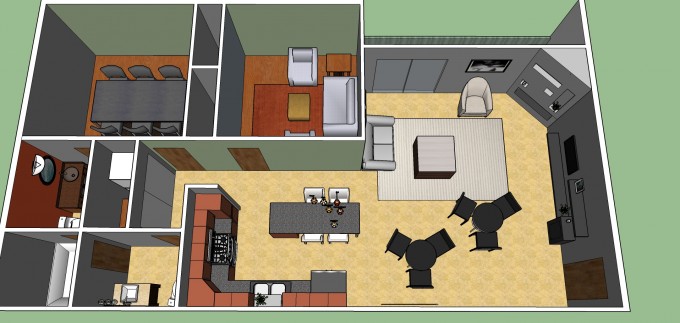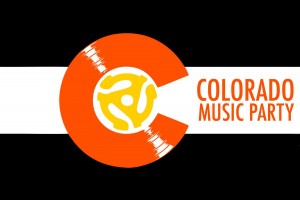I was asked to create some renderings for our client’s space at SXSW for marketing purposes. They already had the space picked out which had an existing layout. The layout consisted of a kitchen and living area for a social gathering focal point, two restrooms and two conference rooms for meetings. EVstudio needed to create a furniture layout of the space so that the clients could market the space to anyone looking to rent it out for meetings or special events. In order to create the renderings, I used a 3D modeling software called SketchUp. By using this software I was able to model the existing space from images provided by the client, and from a floor plan layout that was given to me. I modeled the existing space, to scale, along with the furniture layout that we designed. I was able to properly stage the space with furniture, paint and decor in order to best capture the space for potential costumers.
Here is the floor plan layout that was given to me to use as a starting point, based on client input:
This is the link to the images that were provided by the client:
https://www.airbnb.com/rooms/1007322?euid=88bcf42a-ab49-9af2-8ed3-9450a270a103
These images are of the 3D SketchUp model that I created:
Living Room:
Kitchen:
Conference Rooms:

