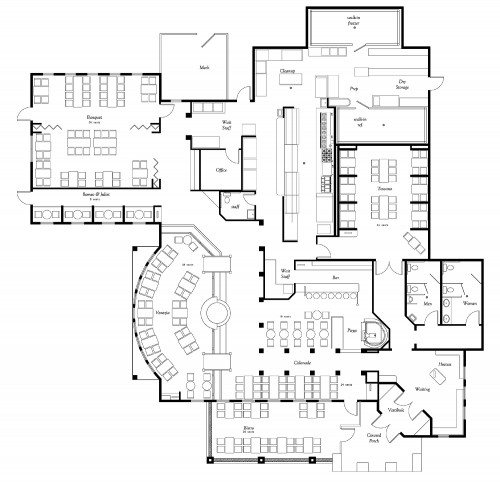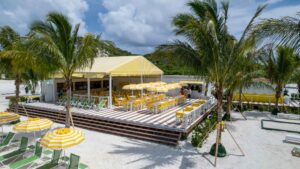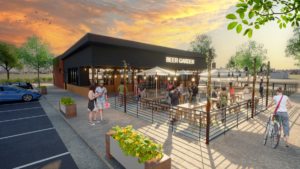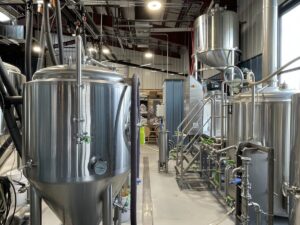One of EVstudio’s current projects is Giovanni’s Italian Restaurant in Copperas Cove, Texas. The restaurant design has a classical Italian theme and atmosphere. There are several distinctly different areas within the building representing various regions of Italy. There are also several exterior spaces dedicated to gardens and landscaped areas that will visually accessible from inside the facility. The restaurant is designed to seat 187 guests inside and 28 outside and includes both indoor and outdoor spaces along with a full bar and wood fired pizza oven. The design is roughly 6,400 square feet.
EVstudio has been involved with a number of restaurants, there are more articles with more restaurant floor plans and helpful information.












3 thoughts on “Giovanni Italian Restaurant Floor Plans”
i love it
Very nice and impressive. I think that the exterior and the floor plans are very nice even for a small community as Copperas Cove. The city needed a nice resturant such as this one. I cannot wait fot it to open so we can start eating there.
Pingback: Rendering of Giovanni’s Italian Restaurant in Copperas Cove, Texas | Architecture, Engineering & Planning EVstudio | Denver & Evergreen Architect | Colorado & Central Texas | Blog
Comments are closed.