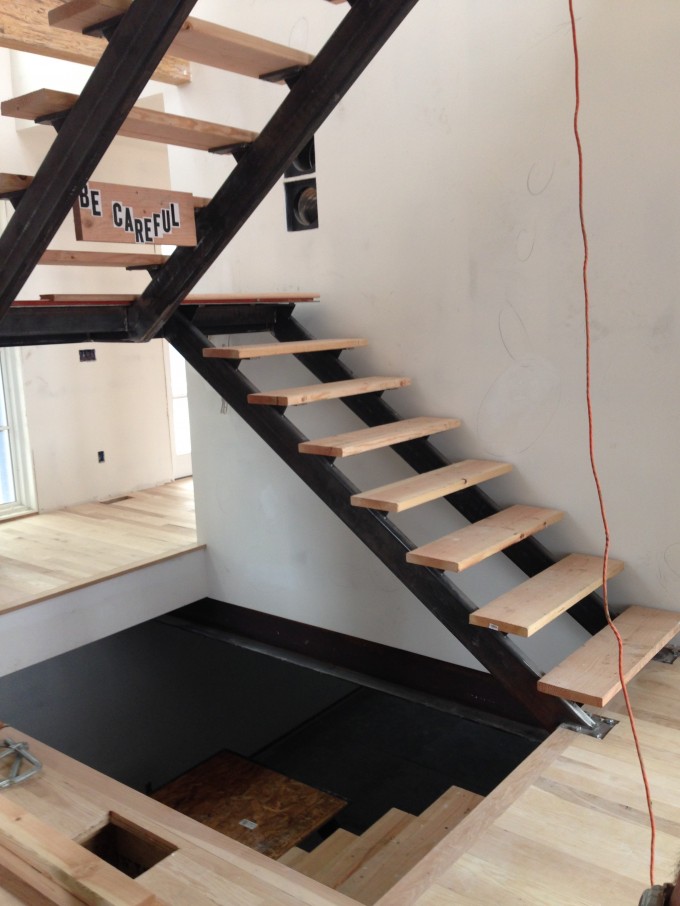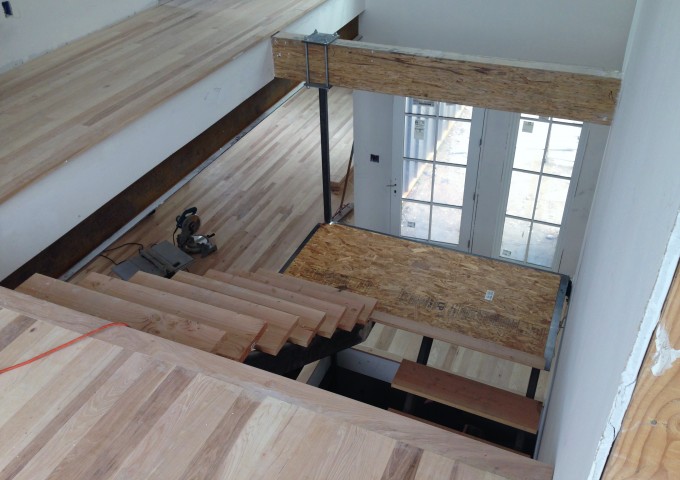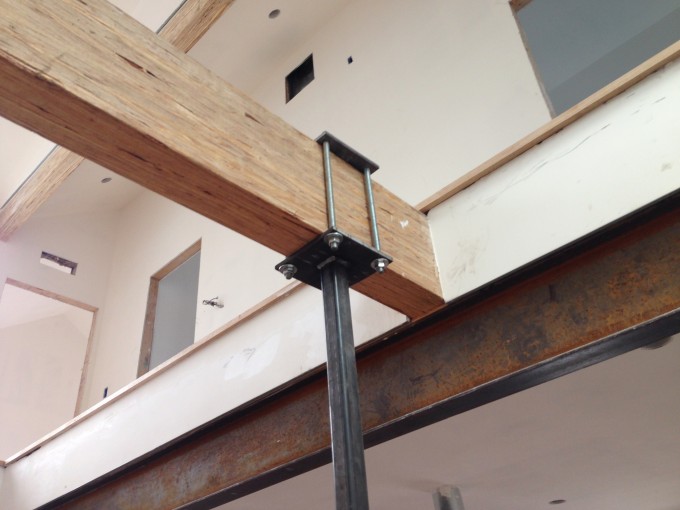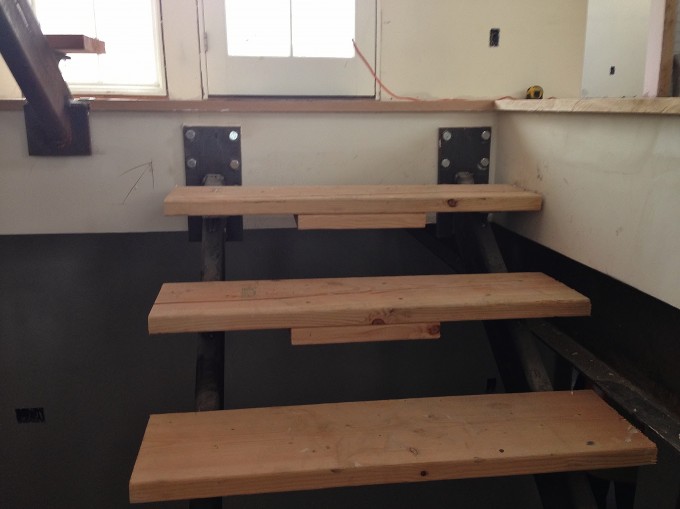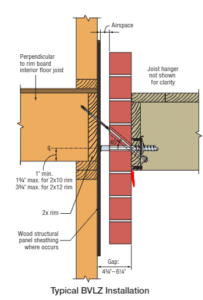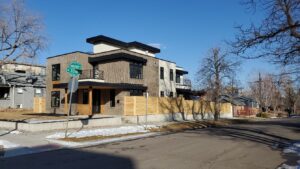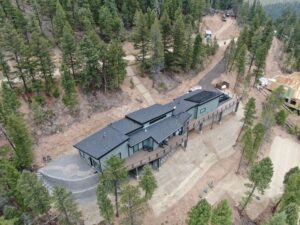The EV engineers and architects recently stopped by a site to see the progress on a residence we designed. A unique part of the home is a custom steel staircase positioned in the heart of the house. The client wanted the illusion of a suspended staircase with exposed structure, so our team developed a plan to hang the free corner of the steel frame from a PSL beam that spans between the wall and the exposed steel beam that frame out the stair opening.
The left half of the staircase in the image below is hanging entirely from the PSL by a steel tube welded to the exposed plate and bolt connection. The upper right corner of the landing vanishes into the adjacent bearing wall.
The connection to the PSL was designed to be visually striking and to compliment the exposed steel present throughout the rest of the house.
The staircase attaches to each level of the home at exposed bolted connections.
The finished stair will feature a steel handrail and three inch thick hickory treads. Watch for photos of the finished product.
Contact a member of our team if you are interested in featuring a truly unique staircase in your home!

