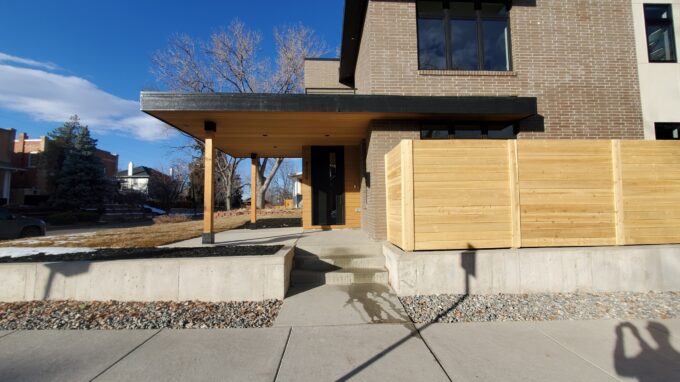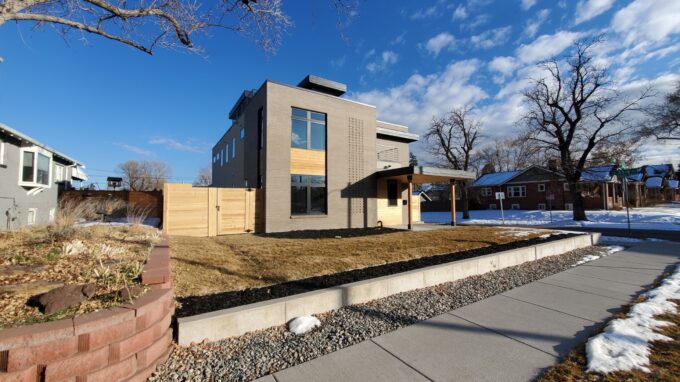Project Spotlight: Modern Luxury Home in Denver – the Tennyson Spec Home
\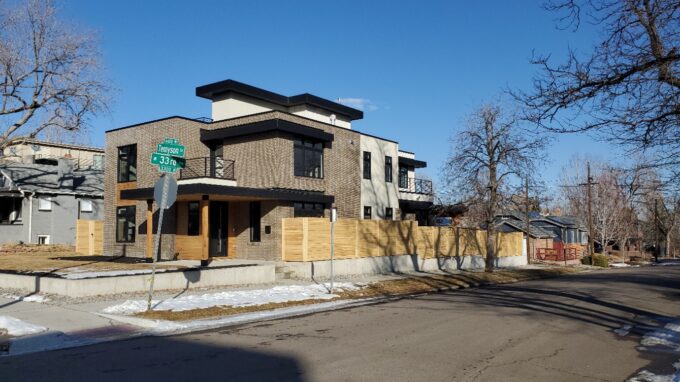
Southwest View
Prime Location in a Historic Neighborhood
With urban development in Denver continually evolving, EVstudio is proud to see another spec home project successfully completed. This stunning single-family residence sits at the corner of Tennyson Street and 33rd Avenue, nestled between the Sloans Lake and Berkeley neighborhoods. The home enjoys a prime southern exposure and is just blocks from the original Elitch Gardens Amusement Park site, still home to the Historic Elitch Theater and the Carousel Dome. Residents can also enjoy the many shops and restaurants along Tennyson Street, just north of 38th Avenue, making this location a perfect blend of historic charm and modern convenience.
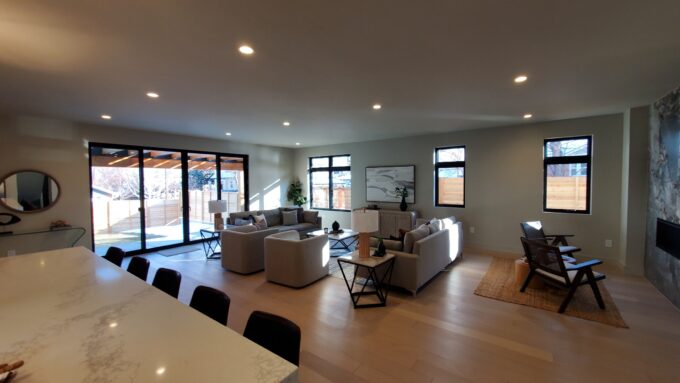
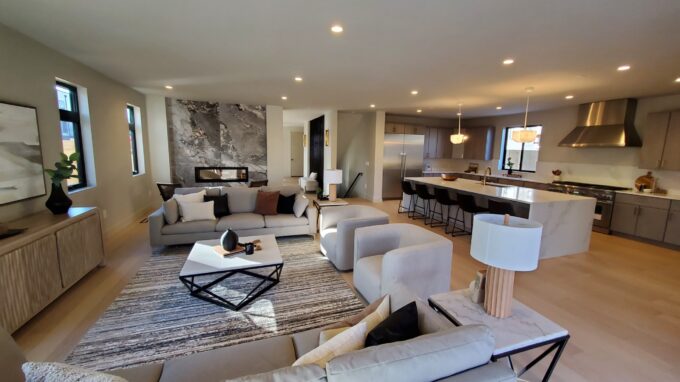
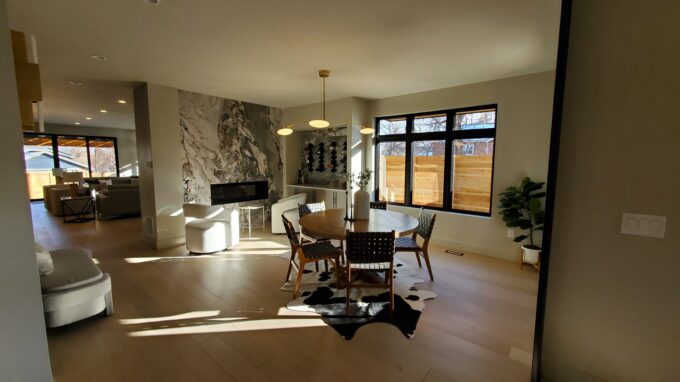
Design and Construction Evolution
The project began as a collaboration with EVstudio to create a prefabricated, panelized home. EVstudio frequently partners with off-site construction manufacturers to enhance efficiency and quality. However, during development, the project transitioned to Mag Builders of Englewood for a traditional on-site stick-framed build. Mag Builders, alongside Ashley Tompkins, executed the construction seamlessly, delivering an exceptional finished product.
This two-and-a-half-story home, with a full finished basement, spans just over 6,000 square feet. It features a 2-car garage, seven bedrooms, four bathrooms, and two half-baths. The spacious open-concept great room and kitchen connect seamlessly to the dining area, creating a perfect space for entertaining. The third level offers a bonus room with breathtaking views and access to a rooftop deck, while the second-story primary suite includes a private balcony. The rear patio and fully fenced yard provide additional outdoor living space, making this home ideal for both relaxation and hosting gatherings.
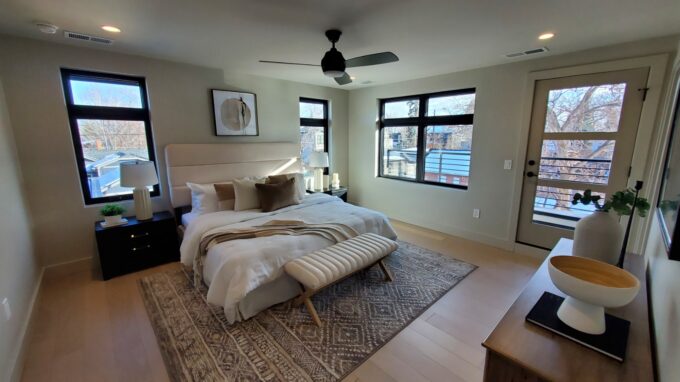
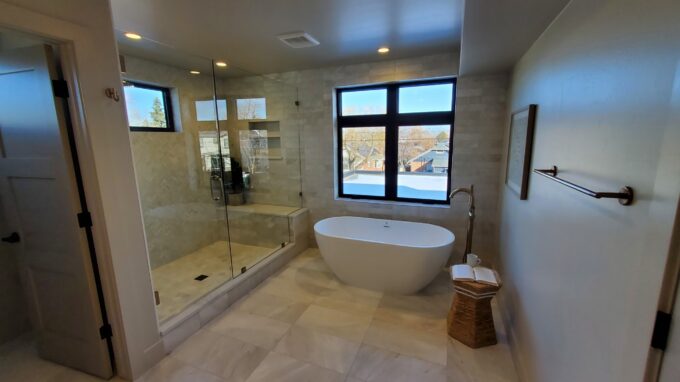
A Modern Design That Honors Tradition
In recent years, many properties in this area have undergone redevelopment, replacing older homes with larger, modern residences. EVstudio’s design balances contemporary aesthetics with elements that complement the neighborhood’s architectural character. The exterior showcases a mix of low-sloped roofs, traditional brick, board and batten siding, stucco, and wood accents, blending timeless materials with modern elegance.
This home exemplifies EVstudio’s commitment to thoughtful design and quality construction. By integrating modern materials and functional layouts, this residence enhances the evolving landscape of Denver’s historic neighborhoods while providing a stylish and spacious home for a growing family.
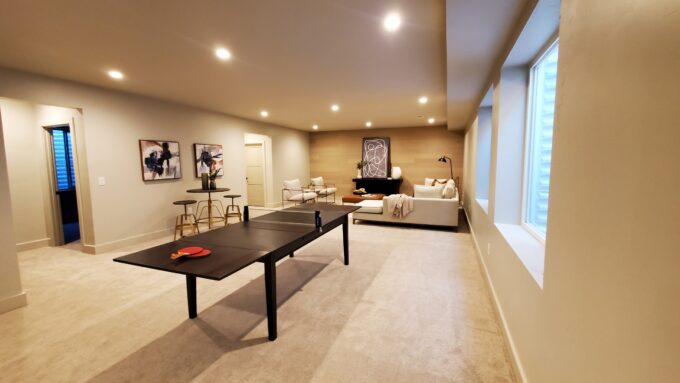
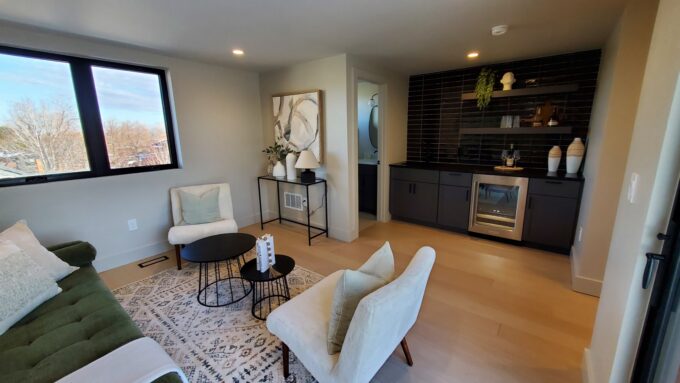
Over recent years many properties in this area have seen older homes scraped for new larger homes. EVstudio’s design offers a modern feel with low sloped roofs, traditional brick, board and batten siding, stucco and wood accent siding common to the neighborhood.
