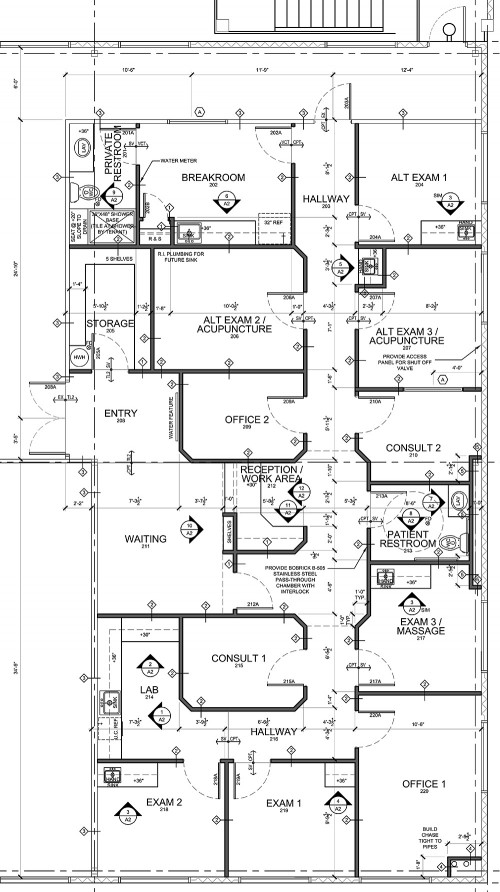Medical offices present a few interesting design challenges when they are being place in tenant finish buildings. Dental and doctor offices that do not provide 24 hour care are a business occupancy but there are additional design considerations.
- The use generally requires a fully accessible building. This can be an issue for older buildings that may need to be retrofitted.Space must be found on an accessible route.
- In many jurisdictions the parking requirements can be higher. If the building was planned with a lower density use, the adequacy of parking may need to be addressed with the zoning department. There may also need to be adjustments to the number of handicapped parking spaces.
- Hazardous materials must be accounted for like oxygen and nitrous. These will generally need to be stored in rooms with venting to the outside and fire ratings.
- Lighting, mechanical and power needs are generally greater than a standard office. Existing systems may need to upgraded and additional space allotted.
- Careful attention must be given to sound attenuation and privacy both for patient comfort and to meet HIPAA regulations.
- Surfaces and casework need to be more carefully thought out for cleaning and function.









2 thoughts on “Advice for Medical Office Floor Plan Design in Tenant Buildings”
Please let us know if we can help.
i am thinking about getting some office spce for my new venture.
I may have to build something
Comments are closed.