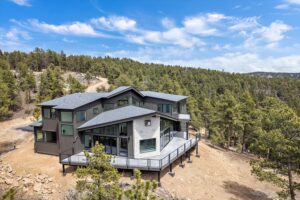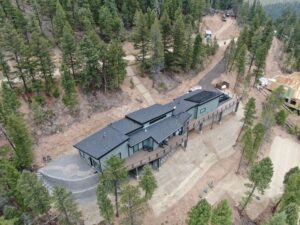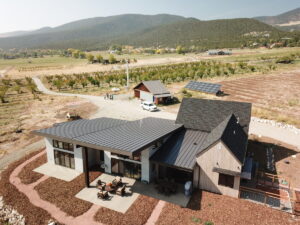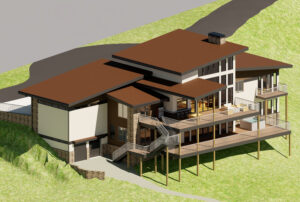EVstudio’s architects, interior designers, and engineers are the experienced, creative and strategic experts in residential home design.
EVstudio’s residential team has designed custom and production homes for both Private Owners and Homebuilders throughout the United States. Our complete integration of interior design, architecture, and engineering is fairly unique in the design of homes. While most architectural firms must partner with outside consultants to complete the various phases of a project, our in-house teams collaborate early in the process to help avoid coordination issues. This means identifying and taking advantage of cost-saving construction methods, identifying opportunities for unique features, and making sure every aspect of your vision aligns with the finished product.
Designing For
Prior to designing a home, we meet with the homeowner or builder to “program” their project. In this initial meeting, we discuss size, style, budget, structure, the land, and the owner’s priorities. This allows us to have a comprehensive viewpoint that establishes the design.
Visualization is also a very important element in the design process. For every project, EVstudio uses 3D computer modeling to allow clients to preview and understand the project as a whole easily.
Residential Overview
A partnership with EVstudio brings your project to a new level.
- Make it yours from floor to ceiling. We work with you through every step we ensure every space meets your needs both now and in the future.
- Choose the best systems. Based on decades of combined experience, we optimize structural (traditional, SIPs, and ICF systems), mechanical, and electrical systems for efficiency and functionality.
- Sustainable design options. Sustainability is not merely a talking point. We believe in providing a home, that you can enjoy in any climate while honoring green practices.
- Cash in on our shared experience. Our mixed-disciplinary team gives us insight into the latest materials, technologies, and systems not typically considered at a residential only design firm.
- Invest Smartly. Our residential specialists bring a depth of experience with investment homes such as speculative home construction as well as fix and flips. We understand the budgetary impacts of design and work to achieve the clients financial goals for the project.
Articles Written by our Residential Experts

Neuro-Inclusive Design in Multifamily Housing
Neuro-Inclusive Design in Multifamily Housing Neuro-inclusive design creates environments that support people with diverse neurological needs. It acknowledges how different brains process light, sound, color,

Pinon Park: Delivering Affordable, Modular Single-Family Homes in Norwood, Colorado
Pinon Park: Delivering Affordable, Modular Single-Family Homes in Norwood, Colorado Meeting a Critical Housing Need in Rural Colorado Pinon Park is a transformative single-family

Lakewood Colorado 2026 Zoning Code
Lakewood Colorado 2026 Zoning Code: What You Need to Know Lakewood has adopted a new zoning ordinance, effective January 1, 2026. This update brings big

Adams County Colorado ADUs
Adams County Colorado ADUs: What Homeowners Need to Know Adams County now allows accessory dwelling units (ADUs) in many areas. ADUs are small, independent homes

Floating Homes in Coastal Florida
Floating Homes in Coastal Florida: Regulatory Landscape We are currently in discussions with Honka and MEYER Floating Solutions on designing floating single family CLT homes.

Understanding Community Land Trusts
Understanding Community Land Trusts: Building Lasting Affordability Through Local Ownership What Is a Community Land Trust? A Community Land Trust (CLT) is a nonprofit organization

Housing Colorado: Advancing Affordable Housing
Housing Colorado: Advancing Affordable Housing Across the State A Legacy of Advocacy and Action Housing Colorado is a leading nonprofit organization dedicated to expanding affordable

EVstudio Unveils Alt-Mod (TM): A Breakthrough in Modular Construction Efficiency
EVstudio Unveils Alt-Mod (TM): A Breakthrough in Modular Construction Efficiency EVstudio has introduced a revolutionary design concept that will reshape wood and light gauge steel

When is a one-line diagram is typically required for residential?
We often get this question for our Electrical Engineering Team: When is a one-line diagram is typically required for residential? The answer is fairly straightforward.
From Vision to Reality: How EVstudio’s Architects Design Spaces That Connect People
How EVstudio’s Architects Design Spaces That Connect People Architecture is more than the sum of walls, roofs, and foundations—it’s the art of creating experiences. At






