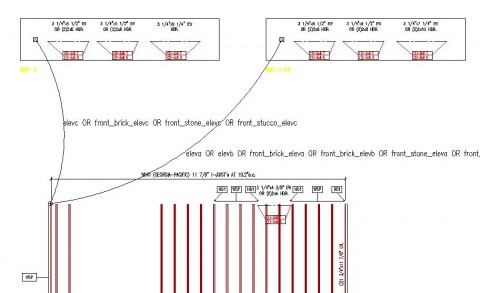I was recently working with Oakwood Homes to add some additional options to one of their homes series. By using the Blackpoint software add-in for AutoCad, this becomes a relatively easy process.
A base model is drafted, then just the parts that are affected by the different options are drafted. For example, a different window layout was requested from Oakwood Homes for a particular model. Oakwood Homes provided the new window layout and I added the new window framing including the headers, trimmers and king studs. Instead of making a copy of the whole floor plan and changing the window information to reflect the changes, I only had to draft the new window information and link it to the existing model with a box option. The picture is a snap shot of the Autocad file. The different information for the two different window layouts is separated from the model and linked to a specific basepoint that the user defines.
Once the drafting is completed, I simply pick which layout is required for a particular site specific home and “solve” the model. By solving the model, the Blackpoint software adds the picked layouts to the base model and removes the rest of the unused layouts. Then this custom layout is saved in a new file to be used for construction documents.









