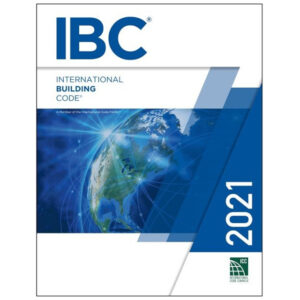Enclosed attic spaces for buildings that fall under the IBC are required to be ventilated. These spaces are formed where ceilings are applied directly to the underside of roof framing members. IBC 1203.2 requires 1/150th of the attic area to be ventilated but there is an exception that is commonly used instead. Exception 1 allows you to only ventilate 1/300th of the attic area if 50% to 80% of the ventilation occurs at least 3’ above eave or cornice vents. The example below uses this exception and the calculation is based on a 100’x120’ building with a hip roof and 2’ overhangs on all sides.
Attic Area (including eave & soffit)
= 104’ x 124’
= 12,896 sq.ft.
Required Attic Ventilation Area
= 12,896 sq.ft. / 300
= 43 sq.ft.
= 6192 sq.in.
50% of area as ridge ventilation
= 3096 sq.in.
50% of area as soffit ventilation
= 3096 sq.in.
There are several types of products that can be used to achieve this required ventilation. Each product has a different specification for the net free ventilation area that it provides. Note, that net free area is not simply the area of the opening. Below are some common net free ventilation areas for different products. However, these areas do vary by manufacturer and should be confirmed for the specific product that will be used on your project.
2” continuous soffit vent = 8 sq.in. per lineal ft.
4”x16” soffit vent = 26 sq.in.
Ridge vent = 20 sq.in. per lineal ft.
15” diameter dome roof vent = 144 sq.in.
Now we can calculate the ventilation requirements using these products and our example building from before. If we assume a ventilation strategy that involves a combination of dome roof vents and continuous soffit vents, this building would need (22) 15” diameter dome roof vents (3096 sq.in. / 144 sq.in. = 21.5) and 387 lineal ft. of 2” continuous soffit vent (3096 sq.in. / 8 sq.in = 387). If the example were for a gable roof instead, then 387 lineal ft. of soffit would not be available for venting and more dome roof vents would be necessary.








