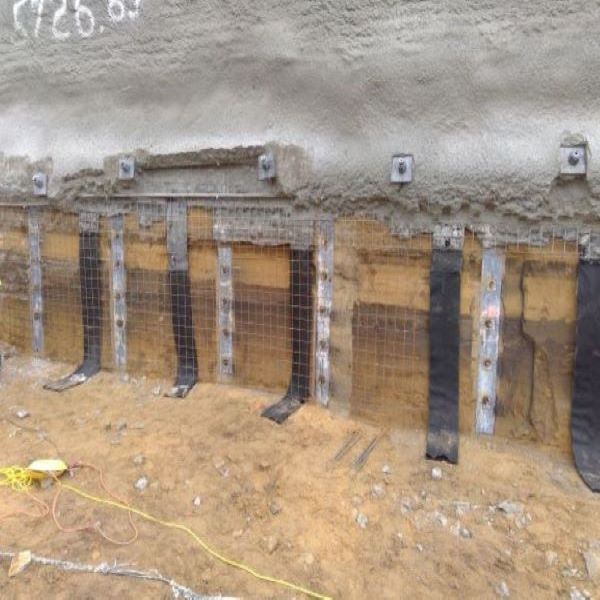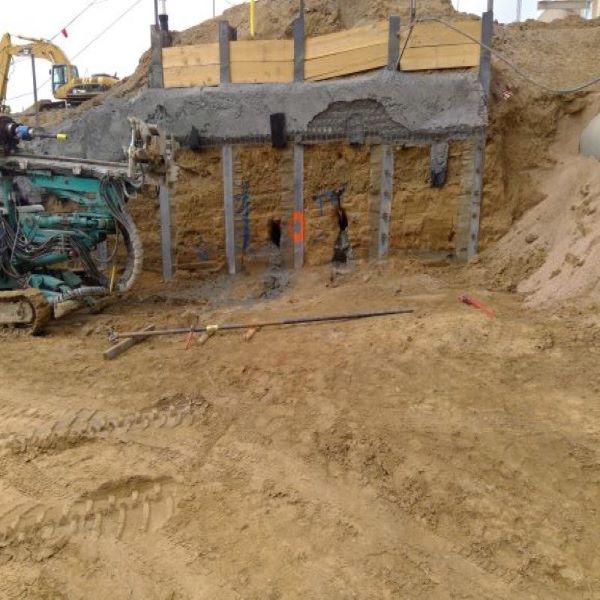EVstudio, contracted through Thorcon, was brought onto this project to provide shoring at a site location. One of the controlling factors of the design was to hold to a half-inch deflection limit. This deflection limit is set by a pressurized forty-two-inch pipe that would be behind the wall. The solution that we came up with was to combine a tieback system with a soldier pile wall.
Some of the controlling design points that went with this decision were as follows:
- The tie backs needed to be angled so that there would be no conflict with the pressurized pipe system behind the wall.
- The five-foot slot cut to be done by the contractor at the base of our shoring wall.
- Without a certified welder on-site, we will not be able to use the typical c-channels as a waler bar system for the tiebacks

For the East wall on this project, we used the two systems to limit the deflection of the structure to stay within the limits of the design. The soldier pile wall was designed for a maximum twenty-three-foot height with a five-foot slot cut at the base of the wall. The deflection limit forced our hand in moving towards a thicker w-shape member. On this side of the wall, a W 18×60 was used to limit the movement behind the wall. This system by itself would still have us over this deflection limit so we looked to sturdy up our design by including a tieback system to our wall.
This tieback system works as a pin to limit the deflection in our wall and was able to provide the necessary stability to reduce the amount of deflection in the wall. The soil on this project was classified as SC and SW material with a bottom-most CL layer. The site is mostly made up of this SW-SC material, which is well-graded sand and clayey sand respectively. Upon a field visit, the soil appeared to be mostly the SW, well-graded sand, and while there did appear to be some clays in the sandy material, it was very minimal. This confirmed our original assumption that the soils on site were less than ideal. This paired with the pressurized pipe system behind our shoring wall proved to be the bigger driving forces in the design.
The West wall on the project was significantly shorter and spans a shorter distance than the East wall. We still have a pressurized pipe system and are still navigating in the SW-SC material. Our wall on this side was only at a ten-foot height with the same five-foot slot cut at the base of the wall. At a smaller wall height, we were hopeful that we would be able to have the soldier pile wall without a tieback system that would be able to meet the maximum deflection limit; however, this did not prove to be the case. In an attempt to save costs on materials, we used w 18×35 steel beam sections as opposed to the w 18×60 steel sections that were used on the East wall. Using the w 18×35 sections we were once again faced with a condition that we need to meet the maximum deflection limit of half an inch. Due to this, we ended up using the mix of the two systems as we had done on the East wall. With the tieback inclusion, we once again met the deflection limit and minimized the total amount of material on this side using the minimum lengths and depths for these systems given the smaller scale of the wall.

The waler system that was used in the design was a concrete waler. This decision was made to simplify the waler design, providing ease of construction in the field. The concrete waler could be formed with no welding needed, and this gave a reasonable alternative. This was a simple change to the design as the waler could just be designed as a concrete beam with the applied loads from the wall and tiebacks.
This project presented it’s own challenges and through an integration of the two systems, we were able to meet the stringent design requirements. Shoring, albeit temporary, is a crucial phase in the overall project. This will all be buried and left in the ground once the new building is constructed; however, the project needs this phase to advance. We need to be flexible in our craft and willing to adapt to the present situation to proceed with the stages of construction. Though our walls are not permanent they are necessary.
If you would like to discuss the solutions presented above feel free to contact us. We would love to talk about the technical details with you!







