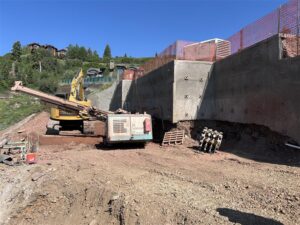The 2006 International Building Code dictates the rules for ramps used in commercial buildings. The rules apply to most ramps in a building excepting ramped aisles in theaters, curb ramps and vehicle ramps in parking garages. The code also covers those conditions, but they have their own sections.
The running slope (slope in the direction of travel) can’t be steeper than 1 in 12 except where it isn’t on a path to an exit where it can go up to a 1 in 8 slope. Almost all conditions are going to require the 1 in 12. The total rise of the ramp can’t be more than 30″ without intermediate landings.
Cross slope on your ramp (slope accross the direction of travel can’t be steeper than 1 in 48. Most ramps are constructed without cross slope but it can be used in exposed conditions where you want to decrease the amount of water flowing down the ramp.
The ramp and the space between any handrails must be a minimum of 36″ and if the path leading into it is required to be wider, the ramp must maintain that width. Like stairs, you must have at least 80″ of headroom.
Landings are required at the top and bottom of ramps. They are also required to break up rises of more than 30″ and at any points where the ramp changes direction. The landing must maintain the width of the ramp and can’t have more than a 1 in 48 slope.
The required size of landings is the trickier part to fit. Landings must be a least 60″ long unless it isn’t an accessible route (48″) or is in non-accessible R-2 or R-3 (36″). Where landings involve a change of direction, they must be at least 60″ x 60″ unless it is in non-accessible R-2 or R-3 (36″x36″).
If a door swings into a landing, the landing must still be at least 42″ wide.
Ramps over 6″ high require handrails complying with almost the same rules as stairs. Handrails must be mounted between 34″ and 38″ above the surface. Where they are circular they need to be 1.25″ to 2″ in diameter. If the handrail isn’t circular it needs to have a perimeter between 4″ and 6.25″ with a maximum cross section of 2.25″. The handrail needs to be mounted a minimum of 1.5″ off the wall.
Handrails in IBC buildings need to return to a wall, a guard or the walking surface or continue to another handrail. The IBC requires that your handrail extend 12″ horizontally past the top and bottom of the ramp.
Your handrails need to be on both sides of the ramp and can’t project more than 4.5″ into the ramp width on each side (remember the 36″ minimum).
Ramps also require edge protection unless they are a flared short ramp or have a drop off less than one half inch. There are two options for the edge protection, either a curb, rail or wall protecting the bottom 4″ or extending the surface 12″ out from the rail. The curb is more popular.
You may also need the stair design guidelines.











1 thought on “Commercial Ramp Design – Guidelines, Criteria and Dimensions”
Pingback: Commercial Stair Design – Guidelines, Criteria and Dimensions | EVstudio Architecture, Engineering & Planning | Blog | Denver & Evergreen | Colorado & Texas Architect
Comments are closed.