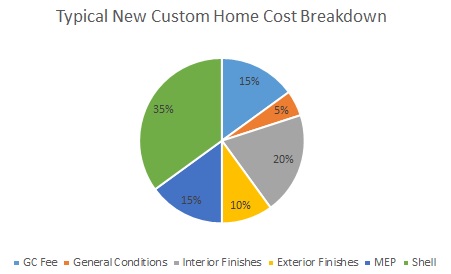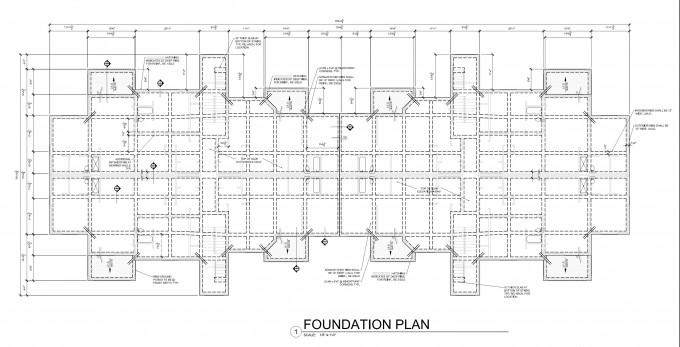Resolve to Make Your Exterior Lighting Dark Sky Compliant
First in a three part Dark Sky series As we round the corner into a new year, many of us are taking time to assess what’s working in our lives and what we want to improve. If a more sustainable or green lifestyle is on your list, then 2010 is the perfect time to commit […]
Resolve to Make Your Exterior Lighting Dark Sky Compliant Read More »


