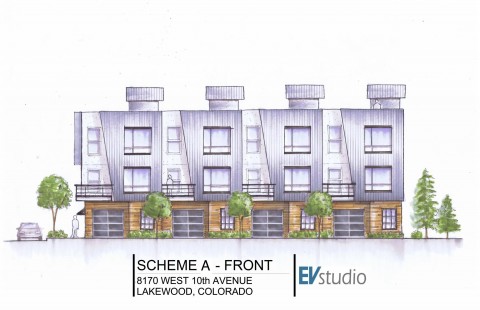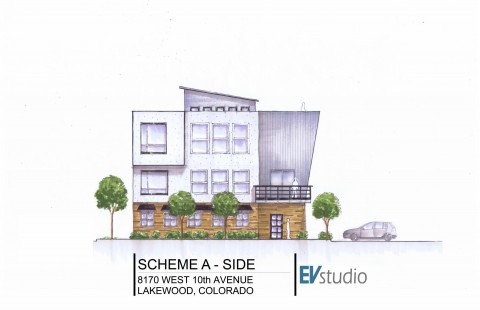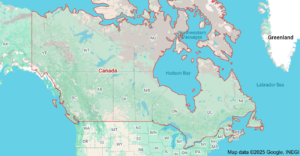Defining an identity for any project is a matter of great consideration. Our latest project in Lakewood Colorado, just west of Denver is essentially the first new project in the vicinity and as a result we have an opportunity to set the tone for the neighborhood. As part of of the process we put together a series of basic massing models and then picked one of those to press forward with. There are a lot of considerations to take into account and for this project we balanced simplicity and complexity in order to create the amount of livable space required by the program and how much of a footprint we have available.
Once our massing and floor plans came together we developed a series of conceptual material and color schemes for the project. The first of which is below:
This first image is the view of one of two buildings from the west.
The image below is of the streetscape view.











