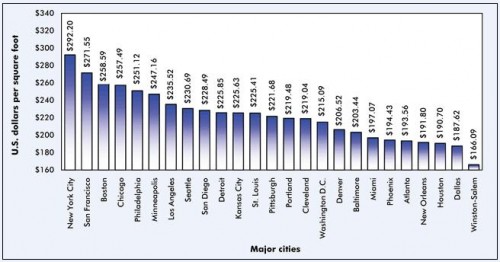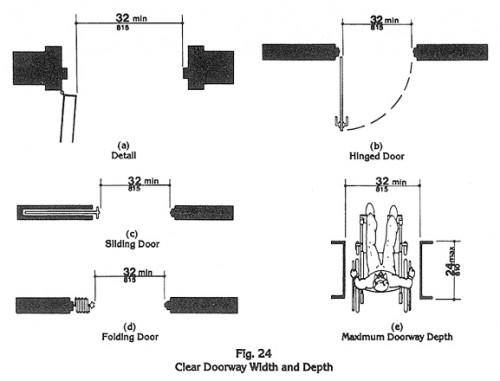In an effort to keep our information current with the moving economy, I am posting an update to the series on Estimated Construction Costs per square foot for Medical Office Buildings. Below is a chart from RSMeans construction cost data that illustrates the cost per square foot for new construction sorted by region from the most expensive to the least expensive.

Year over year from our previous post on this project type, construction costs are inching higher across virtually all markets. However, in the most expensive market, New York, the increase is only just over 1% while the least expensive market advanced only .2%. The median increase hovers right around 1% in most markets.
Medical Office Buildings are in a subclass of office buildings that has become a specialty within EVstudio in recent years. For more specific information regarding the cost of an individual medical office building to suit your requirements, please contact us and we can help to scope all of the parameters that make your project work.









4 thoughts on “Cost Per Square Foot for Construction for Medical Office Buildings”
Ron,
Thanks for your inquiry. The RSMeans numbers are an index pricing strategy that would represent averages across the industry. Smaller buildings generally have a higher cost per square foot, and I would expect a premium of around 10-15% as the size of the building is reduced, however, the design itself could also compensate for that to some degree and it would be best to take a look at your program and assess the level of construction and finish that you are seeking. FF&E numbers (for furnishings etc.) are not included in these numbers and would need to be allocated separately in the budget.
We are fully licensed in Tennessee and would be very interested in discussing your project and how we may be able to serve your architectural and engineering needs for this project. Once we have a chance to review your program, we can take a closer look at what the Nashville index costs would be and outline a budget to design to. Please reply and let us know when would be a good time to talk. Thanks!
-Dean
We want to expand to other south east cities with 5 to 8 k feet per site. Do the RSMeans numbers for 15k feet hold true for half that size? Would that include standard commercial grade furnishings, cabinets for nursing stations ect? Do you nave Nashville numbers by chance? Thanks Ron Bingham
Scott,
Thank you for your inquiry. The project that you are describing is fairly typical of medical office buildings that populate the data in the RSMeans chart, as well as is corroborated by medical office projects that we’ve completed as a firm. As a result, the expected cost of construction for your area would fall in the range of $180/sq.ft.-$220/sq.ft., depending on the level of finish. Using the median of $200/sq.ft., you could reasonably ballpark a 15,000 sq.ft. two story medical office budget at approximately a $3 million dollar project. That figure should also include emergency systems, as that is typical among medical buildings that inform this data.
To get any more accuracy on the project, you would need to develop a schematic design in the proper context of the site. EVstudio has completed a number of medical projects, and we have completed projects in several states across the country. We would be happy to discuss a scope of services at any level that could get your project off the ground. Just let me know if you would like to discuss that further and we can go from there. Thanks Scott and best of luck on your project!
Sincerely,
-Dean
Hi Dean,
I work in Facilities for the Dept of Health in Sarasota County, FL. Our site manager is in the process of applying for a federal grant to expand services here and I have been asked to research and provide a “ballpark” estimate of construction costs. What they have in mind is a 2-story, 15000 sq. ft. building with 14 exam rooms and 8 offices on the 1st floor with 4 to 5 offices, a large medical records area, a conference room and a breakroom on the 2nd floor. In a perfect world, a generator to run the whole bldg would be included as we provide medical services for special needs shelters in the event of a disaster (ie: a hurricane). I can probably aquire a quote for the generator seperately, but thought I’d mention it. Any insight you could provide on this matter would be greatly appreciated. Thank you.
Scott Mitchell