Custom Home Construction Progress – Part One
Wrapping up the Framing Stage
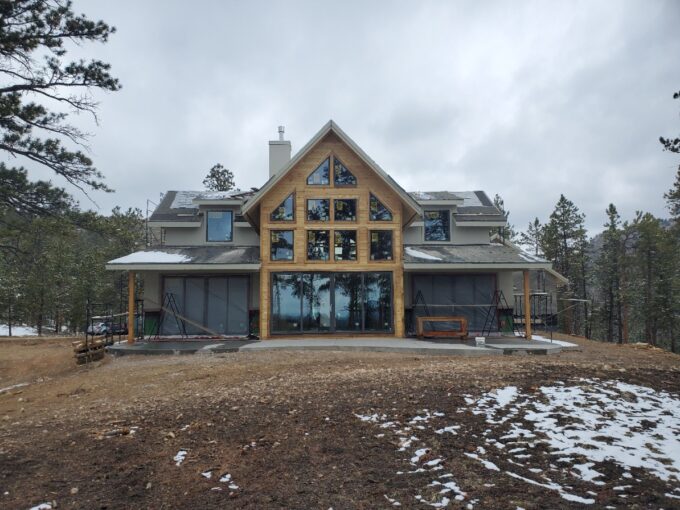
I recently took an opportunity to visit to one of our custom homes currently under construction. It was at a great point in the construction process, near the final framing inspection stage, and is looking great!
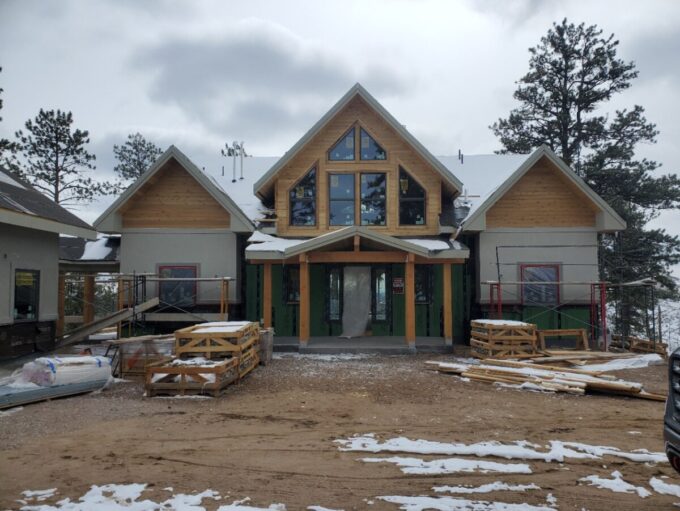
Located in Pine CO, in the Preserve at Pine Meadows subdivision, the two-story frame home of 2,400 finished square feet has a 3-car garage and a 570 square foot bonus room “man cave” over the garage. It features an open style floor plan, radiant heat, structural timber trusses and great south orientation to views of distant mountains and rock features.
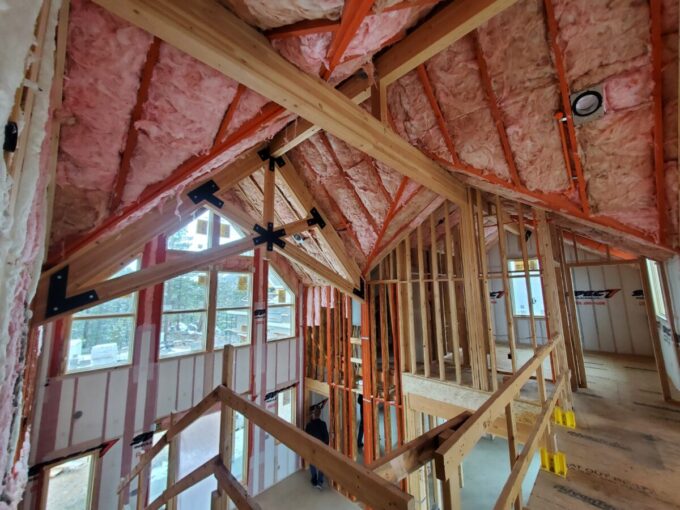
The General Contractor is Dan Geis, Owner of Summit Ridge Custom Homes, who has been great to work with!
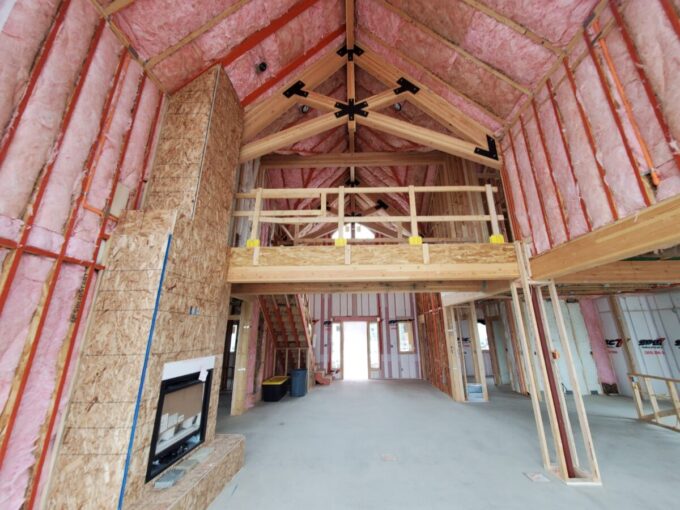
The home will be a perfect respite for the owners ready for a more relaxed lifestyle in this quant community. EVstudio has had the pleasure of designing several homes in The Preserve at Pine Meadows, as well as many other mountain communities and the Denver metro area. Whether you have a challenging site, or not so much like this one, we would be glad to offer our expertise for your custom home.
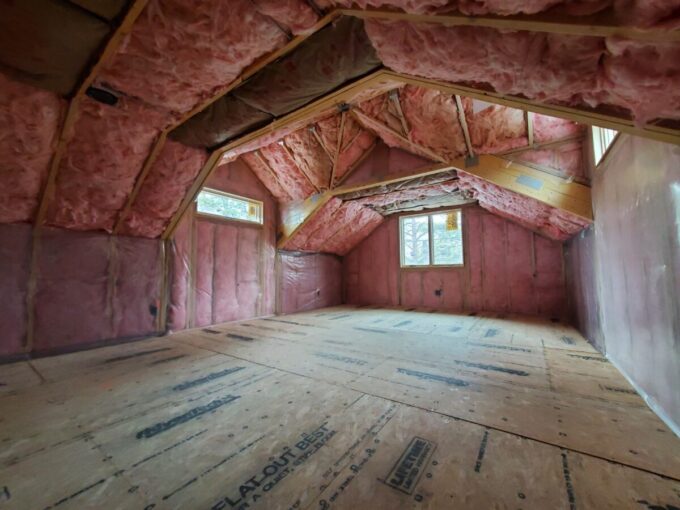
Please look for a follow up article with completed photos!
Check out the links below for more custom home projects from EVstudio.
Custom Remodel – Project Update for the Smith Residence – EVstudio
Custom Mountain Home – Snyder Mountain Road Mountain Modern Home – EVstudio







