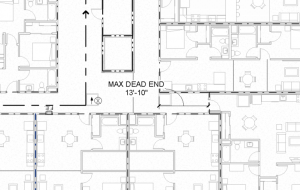Three years ago, a forest fire broke out in Canada called the Fort McMurray wildfire. This fire was located extremely close to the city of Fort McMurray and didn’t take long to force mandatory evacuations for the whole town. Video quickly spread like the fire itself of residences driving through the fire on the road, in poor visibility, with smoke and fire all around. In these moments, you want to make certain you are going the right way, and I am sure in that situation, even life-long residences of the area were still second-guessing every turn they made. Now could you imagine driving around in this only to reach a road that ends? This is the same thought process that is considered when the code tackles dead-end corridors. The last thing you want to have happened to someone is for them to go down a path they think could lead to an exit, only to realize they thought wrong, and they have to backtrack through the potential danger that they were fleeing from. It literally could be a life or death situation for some, which is why careful thought went into comprising codes that outline requirements to reduce these risks.
The International Building Code (IBC) section 1020.4 tackles the requirements for the dead-end corridors. It states that when there is more than one exit required from a building that there are no dead ends in corridors exceeding 20’. Now I wasn’t the one that came up with this number, but I am sure that there was a good reason or study that concluded that this would be a reasonable figure. Although the code states 20’ is the max, you should remember that a person who reaches the end of a 20’ dead-end will have to travel 40’ total to get back to where they had options to get to an exit. These are valuable seconds that one may need to exit safely from a building and at the end of the day and above all else, yes even above a beautifully designed building, safety is the number one priority
Below is an example from a Code Plan showing the longest “Dead-End” corridor of a recent project

Now there are exceptions to this code that can allow for longer dead ends. In the occupancy Group I-3 (think prisons, jails, and correction facilities) for conditions 2, 3, or 4, you may extend the length to 50’. Additionally, in most other occupancies, if an automatic sprinkler system is installed, the length can be extended to 50’ as well. The last exception is where the corridor is less than 2.5 times longer than the corridor is wide at its narrowest point. If this condition is true, then that shall not be considered a corridor. Where might this occur, you ask? This could be the case for a large mall or on a smaller scale, an elevator lobby. Elevator lobbies tend to be wider to accommodate occupants piling up while they wait for the elevator to show up. In theory, an elevator lobby could be 25’ long (think multiple elevators), and as long as its 10’ wide minimum, this would not fall under the designation of a dead-end corridor.
Below is the full text from the 2018 IBC for clarity. If you need further explanation to feel free to comment or reach out to EVstudio directly and we will be happy to help address any questions you have!
Section 1020.4 Dead Ends – Where more than one exit or exit access doorway is required, the exit access shall be arranged such that dead-ends corridors do not exceed 20’ (6096mm) in length
Exceptions
- In occupancies in Group I-3, Condition 2, 3, or 4 occupancies, the dead-end in a corridor shall not exceed 50 feet (15,240mm)
- In occupancies in Groups B, E, F, I-1, M, R-1, R-2, S, and U, where the building is equipped throughout with an automatic sprinkler system in accordance with Section 903.3.1.1, the length of the dead-end corridors shall not exceed 50 feet (15,240mm)
- A dead-end corridor shall not be limited in length where the length of the dead-end corridor is less than 2.5 times the least width of the dead-end corridor.







