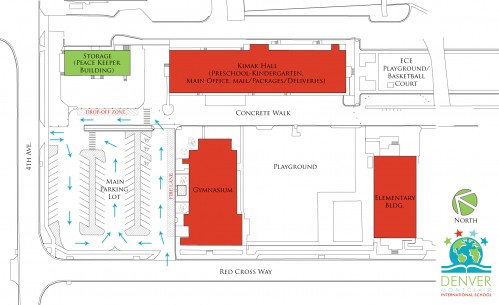We’ve done quite a number of projects for Denver Montclair International School in the last year. A total remodel of Kimak Hall for preschool and kindergarten students. Redesign of their parking lot. And a schematic design for the face of the school.
This is our most recent project, a series of wayfinding maps for the campus. This one specifically illustrated the intended flow in the parking lot and how it relates to the drop off zone.










