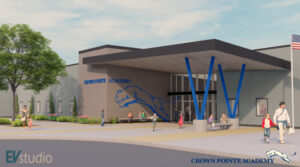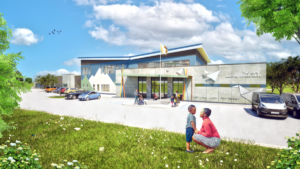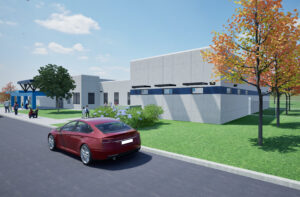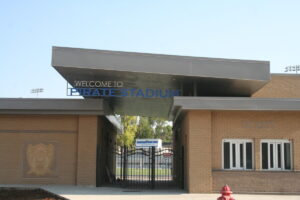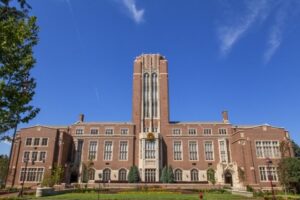For an educational building, including primary, secondary and higher education, EVstudio works with you to create the right balance of flexibility and user-focused design.
Educational buildings, classrooms and assembly spaces must be increasingly flexible to provide maximum value to students, staff, and the community. This includes planning for occupancy growth and changing needs.
Designing For
Given our extensive work with public, charter, and private institutions, EVstudio understands the unique needs and requirements for each. We can manage a project of any scope, including renovations, the addition of square footage, or entirely new buildings. Our Architects, Interior Designers, and Engineers are here to help with everything from design to construction to occupancy.
We will also help create a design and construction schedule that minimizes costs and ensures classes start on time.
EVstudio’s work includes pre-k, primary schools, secondary schools, and higher education.
Education Overview
A partnership with EVstudio brings your project to a new level.
- Balance fun with safety. We design with the student in mind and the safety of all.
- 21st- Century Classroom design. We design all school facilities to ensure an inspiring environment for generations.
- Create a Connected Campus. A college or university campus can be comprised of a wide array of facilities from classroom to student housing. Thanks to our vast industry experience, we can consult for any type of building, including offices, maintenance facilities, and parking structures.
- Think outside the classroom. Our in-house full scope A/E disciplines can also help you with your playground and athletic facilities. From fields to locker rooms, we are your go-to partner for any unique spaces.
Articles Written by our Education Experts

University of Denver – Mary Reed Hall: A Historic Treasure Reimagined
The University of Denver stands as Colorado’s oldest private university. It boasts a rich campus filled with historic architecture and enduring landmarks. One of these

Crown Pointe Primary – December Construction Update
Crown Pointe Primary — Construction Progress with Rosche and EVstudio Exciting Developments in the Welcome Center & Gymnasium for Westminster’s Growing School Community The Crown

TLC Early Learning Collaborative — December Construction Update
Celebrating progress on a transformational space for children and families in Longmont The TLC Early Learning Collaborative is rapidly taking shape in Longmont, Colorado, and

Weiser School District Partners with EVstudio
Investing in the Future: Weiser School District Partners with EVstudio for Long-Term Improvements The Weiser School District in Weiser, Idaho, has taken a bold
Adam’s Way: An Example of Modular Construction in the Mountains
Eagle, Colorado, now boasts a remarkable project. It delivers not just houses, but hope. “Adam’s Way” is a collaborative success. Habitat for Humanity Vail Valley

Celebrating a Milestone: Topping Out at TLC Early Learning Collaborative
A Landmark Moment in Longmont’s Early Learning Vision On May 26, 2025, the project team—led by EVstudio in collaboration with Golden Triangle Construction (GTC) —gathered with stakeholders

Breaking Ground at Crown Pointe Primary: The Future Is Cub-Sized, and It’s Officially Underway
Breaking Ground on Crown Pointe Primary We’re thrilled to share that construction has officially begun on the new 26,000-square-foot Crown Pointe Primary building in Westminster,

Westgate School Carnival
EVstudio Joins the Westgate School Carnival as Sponsor and Design Partner EVstudio proudly participated in the Westgate Community School‘s annual end-of-year Carnival as a featured

Crown Pointe Academy: Broke Ground on New Early Learning Facility in Westminster
Crown Pointe Academy Breaks Ground on New Early Learning Facility in Westminster On May 6, 2025, Crown Pointe Academy celebrated the groundbreaking of its new
Building Futures: EVstudio’s Proud Partnership with Broomfield High School’s Construction Program
Building Futures: EVstudio’s Proud Partnership with Broomfield High School’s Construction Program Empowering Students Through Hands-On Learning EVstudio had the honor of collaborating with Broomfield

