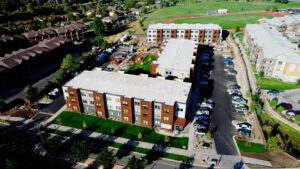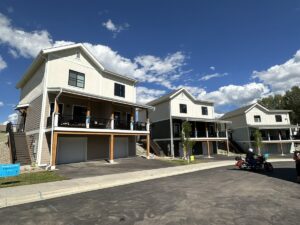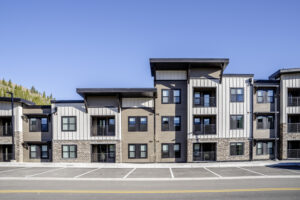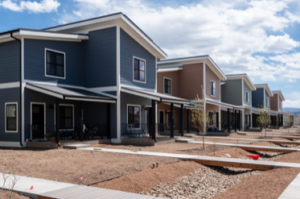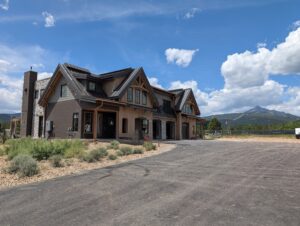What is Modular?
“Modular” is an offsite construction building technology most effective when done with a high volume of repetition. When we can build numerous similar modules in a factory-controlled process, we can create a high standard of quality and repetition that erects on a job site at mind-blowing speeds without compromise to function or aesthetics. Having tight controls not subjected to the instability of weather through utilizing shop floor production within a controlled environment means no more delays or damaged products due to natural weather conditions. When scheduled right, an entire building can be put together within weeks instead of months, complete with finishes and fixtures ready for occupancy. Working with manufacturers not subjected to areas of higher wage rates also lends the system to cost savings, which is helpful in busy times or over-inflated, high-cost markets.
"You can train people much faster in Modular Construction because they're working on a short set of rote tasks."
– Todd Burns | President of Project and Development Services of the Americas, JLL
Practical, Efficient, Repeatable
Modular construction is a building technology. If you have a product that can lend itself to any sort of regularity and repeat in layout, modular construction should certainly come to the forefront as a potential method of construction for your project. Whether that is multifamily, hospitality, single family attached or detached housing, modular lends itself to be a cost-effective and higher quality product than that of site-built construction.
Not many architecture and engineering firms can say they have deep expertise in modular construction. Not only have we been designing for offsite construction for over a decade, but we have also built a specialized team dedicated exclusively to it over the past several years, known as the EVolution Studio. With clients like Marriott promoting the modular industry, we see this as a serious part of the marketplace that will continue growing. Our staff has not only produced For-Permit Construction drawings, but we have also worked hand in hand utilizing 3D software (Revit and StrucSoft) in partnership with our modular manufacturer network to share and generate shop drawing level production. We know the ins and outs of the industry at a hammer and nail level of detail, knowing that when we design your modular project it will be optimized for modular construction and reap the maximum rewards for your project.
Smooth and Easy Point of Contact
Our team isn’t comprised of just architects and engineers. We are experts working through the technical aspects of planning, simplifying the process with invaluable coordination of on-site feasibility, density, master and community planning, entitlements, and a myriad of other planning services. Our combined proficiencies mitigate lengthy, superfluous efforts in the planning process. We also have an extensive network of manufacturers, experienced General Contractors, Set and Stitch contractors, and everyone else you need for a successful project.
Pioneers in Reversible Design (TM) and Reversible Building (TM)
EVstudio is leading the way in Reversible Design (TM), EVstudio’s proprietary integrated Architecture and Engineering design process that allows the construction of modular buildings that can be deconstructed and relocated – known as Reversible Buildings (TM). Contact EVstudio’s experts today to learn more.
The benefits of modular . . .
- Higher Quality. Modular manufacturing quality is consistently better when compared to site-built construction. Built in a factory setting, the process for all the pieces in under intense quality control.
- Cost Savings. Modular cost can be up to 15% cheaper than stick-built.
- Local Knowledge. Not only do we specialize in the design of modular buildings, but we know how to determine if land is optimal for fostering a particular development program. Through effective due diligence, we'll help you develop a winning pro forma. All modular construction complies with local jurisdiction requirements, including building energy codes.
- Speed of Construction. Modular projects can have as much as a 50% time savings over stick-built. Through construction, EVstudio can also conduct site inspections to ensure all components are built and installed per design in real time, further increasing the speed of execution.
- Design Customization. When the architect understands the guidelines of the engineering that takes place in the factory, there's virtually no limit to the design styles you can build with modular construction. From Traditional to Tudor and Colonial to Contemporary, our modular buildings are not limited to any specific architectural style.
- Minimization of Field Work. The time savings for modular homes primarily comes with the construction/assembly phase. Simultaneous site development and construction in the plant reduces the schedule. Our modular projects are even more affordable and accessible for projects in rural areas. Building in a location that is difficult to get to and far from major population centers have little to no workforce. When nearly every element of a project can be constructed in the factory, the time in the field is reduced incredibly.
Modular Articles

EVstudio Earns Silver at the 2025 NAHB BALA Awards: BEST OFFSITE CONSTRUCTION MULTIFAMILY PROJECT DESIGN
EVstudio is proud to announce its recognition in the 2025 Best in American Living Awards (BALA). The firm earned a Silver Award for its work

Opening the Playbook on Design for Offsite Construction
Opening the Playbook on Design for Offsite Construction As offsite and modular construction continue to transform the way buildings are designed and delivered, project success

Navigating Modular Design in 2026: What Owners, Designers, and Communities Need to Know
Navigating Modular Design in 2026: What Owners, Designers, and Communities Need to Know As housing affordability pressures grow, labor shortages persist, and project schedules tighten,

Modular Mountain Living Near Fairplay, Colorado
Modular Mountain Living Near Fairplay, Colorado EVstudio partnered with Prospector and Fading West to design a distinctive collection of modular residences near Fairplay, nestled within

Modular Workforce Housing in Gunnison, Colorado: Sawtooth Development Phase II
Modular Workforce Housing in Gunnison, Colorado: Sawtooth Development Phase II EVstudio partnered with Fading West to deliver Phase II of the Sawtooth Development, a forward-thinking

Building Opportunity in Eastern Colorado: Modular Affordable Housing Comes to Kit Carson
Building Opportunity in Eastern Colorado: Modular Affordable Housing Comes to Kit Carson In Eastern Colorado, a transformative housing project has reshaped the small community of

Project Progress: Parkside Apartments
Throughout this past year, our team closely monitored an exciting new construction project in Eagle County. This initiative specifically addresses the growing need for local

Modular Construction Expands Affordable Housing in Boulder
Modular Construction Expands Affordable Housing in Boulder Affordable housing continues to be a pressing challenge across Colorado, and Boulder is taking meaningful steps toward addressing

Pinon Park: Delivering Affordable, Modular Single-Family Homes in Norwood, Colorado
Pinon Park: Delivering Affordable, Modular Single-Family Homes in Norwood, Colorado Meeting a Critical Housing Need in Rural Colorado Pinon Park is a transformative single-family

Floating Homes in Coastal Florida
Floating Homes in Coastal Florida: Regulatory Landscape We are currently in discussions with Honka and MEYER Floating Solutions on designing floating single family CLT homes.
Questions? Ready to get started? Make it happen! Contact our EVolution Studio and let's start the conversation today!
Opening the Playbook on Modular Design
Need example reference documents for your modular project? Below are three pdfs outlined by our EVolution Studio to provide example deliverables for before you get started with us!

