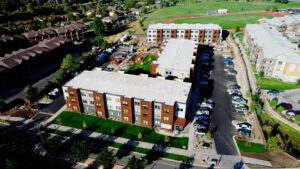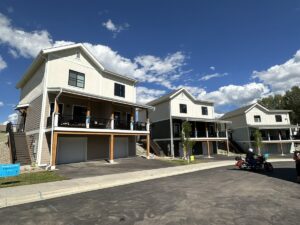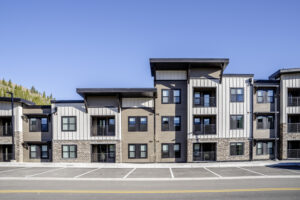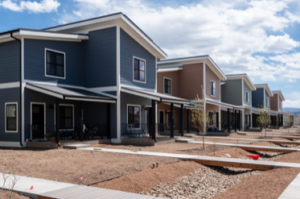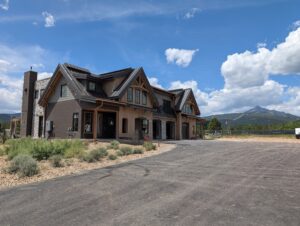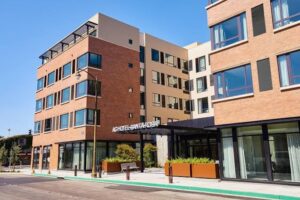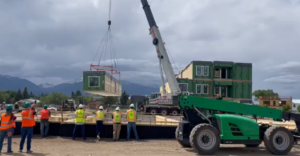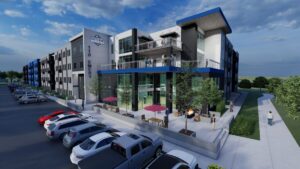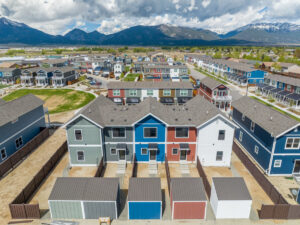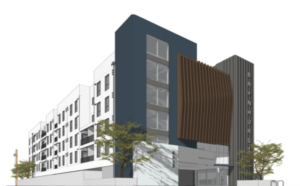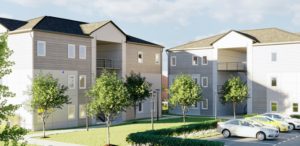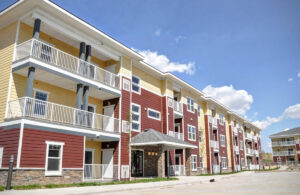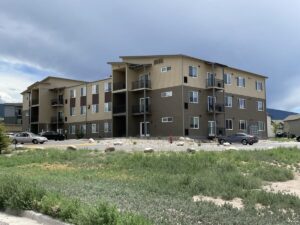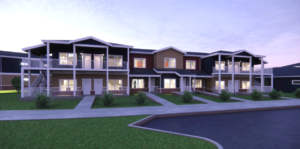Why Modular?
The EVolution Design Studio specializes in creating versatile, attractive designs that address the diverse needs of contemporary urban living. Whether you’re developing apartment complexes, condominiums, or mixed-use buildings, our modular solutions allow for quicker openings and address the challenges of density, affordability, and livability, providing vibrant and durable residential spaces that attract and retain residents. Ask us about our unit plans library for multifamily designed specifically for Offsite Construction that will expedite the design process as well.
Why Modular over Traditional? "The primary reasons are driven by schedule certainty and cost"
– Vaughan Buckley | CEO Volumetric Building Companies
Offsite Multifamily Project Examples
The benefits of modular . . .
- Higher Quality. Modular manufacturing quality is consistently better when compared to site-built construction. Built in a factory setting, the process for all the pieces in under intense quality control.
- Cost Savings. Modular cost can be up to 15% cheaper than stick-built.
- Local Knowledge. Not only do we specialize in the design of modular buildings, but we know how to determine if land is optimal for fostering a particular development program. Through effective due diligence, we'll help you develop a winning pro forma. All modular construction complies with local jurisdiction requirements, including building energy codes.
- Speed of Construction. Modular projects can have as much as a 50% time savings over stick-built. Through construction, EVstudio can also conduct site inspections to ensure all components are built and installed per design in real time, further increasing the speed of execution.
- Design Customization. When the architect understands the guidelines of the engineering that takes place in the factory, there's virtually no limit to the design styles you can build with modular construction. From Traditional to Tudor and Colonial to Contemporary, our modular buildings are not limited to any specific architectural style.
- Minimization of Field Work. The time savings for modular homes primarily comes with the construction/assembly phase. Simultaneous site development and construction in the plant reduces the schedule. Our modular projects are even more affordable and accessible for projects in rural areas. Building in a location that is difficult to get to and far from major population centers have little to no workforce. When nearly every element of a project can be constructed in the factory, the time in the field is reduced incredibly.
Modular Articles

Modular Mountain Living Near Fairplay, Colorado
Modular Mountain Living Near Fairplay, Colorado EVstudio partnered with Prospector and Fading West to design a distinctive collection of modular residences near Fairplay, nestled within

Modular Workforce Housing in Gunnison, Colorado: Sawtooth Development Phase II
Modular Workforce Housing in Gunnison, Colorado: Sawtooth Development Phase II EVstudio partnered with Fading West to deliver Phase II of the Sawtooth Development, a forward-thinking

Building the Future Faster: EVstudio’s Innovative Approach to Modular and Offsite Design
Building the Future Faster: EVstudio’s Innovative Approach to Modular and Offsite Design The construction industry is changing quickly, and modular design is leading that transformation.

Kaizen: Continuous Improvement
Kaizen: Continuous Improvement in Offsite Construction In Lean manufacturing, few principles are as powerful and enduring as Kaizen. This Japanese philosophy of continuous improvement drives

Celebrating Affordable Housing at Eagle Awards
Celebrating Affordable Housing at Eagle Awards This month, EVstudio attended the highly anticipated Eagle Awards Dinner. This event is put on by Housing Colorado each

Lean Manufacturing and Offsite Construction
Lean Manufacturing and Its Role in Offsite Construction In today’s competitive construction landscape, efficiency and precision are no longer optional. They are essential. That’s where

SKU Numbers in Lean Manufacturing
The Power of SKU Numbers in Lean Manufacturing and Offsite Construction In modern manufacturing, precision, efficiency, and inventory control are essential. One of the key

Glossary of Modular Design and Construction Terms
Glossary of Modular Design and Construction Terms EVstudio brings world-class expertise to modular design and construction with a team of architects and engineers dedicated to

The Health Benefits of Passive House Design
Passive house design offers numerous health benefits and promotes sustainability. To maximize these benefits, ensure your architect has experience and technical expertise in passive house

Set and Stitch Teams for Modular Construction
In the modular construction industry, “set and stitch” refers to assembling and connecting prefabricated modules on-site. First, “set” involves placing individual modules onto the building’s
Questions? Ready to get started? Make it happen! Contact our EVolution Studio and let's start the conversation today!
Opening the Playbook on Modular Design
Need example reference documents for your modular project? Below are three pdfs outlined by our EVolution Studio to provide example deliverables for before you get started with us!

