Why Modular?
The EVolution Design Studio specializes in creating versatile, attractive designs that address the diverse needs of contemporary urban living. Whether you’re developing apartment complexes, condominiums, or mixed-use buildings, our modular solutions allow for quicker openings and address the challenges of density, affordability, and livability, providing vibrant and durable residential spaces that attract and retain residents. Ask us about our unit plans library for multifamily designed specifically for Offsite Construction that will expedite the design process as well.
Why Modular over Traditional? "The primary reasons are driven by schedule certainty and cost"
– Vaughan Buckley | CEO Volumetric Building Companies
Offsite Multifamily Project Examples
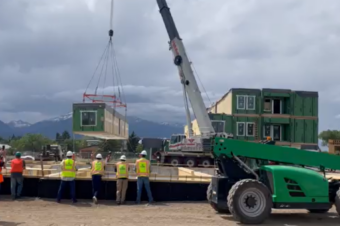
Midland Apartments in Buena Vista Colorado
Midland Apartments in Buena Vista Colorado
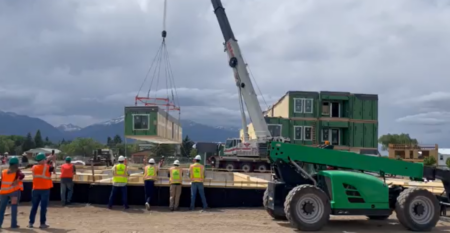
EVstudio partnered with Fading West Development and the Town of Buena Vista to design innovative modular workforce housing in Buena Vista, CO. The project features two identical buildings, specifically crafted to meet the housing needs of this mountain community while providing flexible and cost-effective solutions. The modular apartment design optimizes space efficiency, offering modern, comfortable living options that blend seamlessly into the surrounding environment.
This workforce housing development reflects EVstudio’s expertise in modular architecture, providing durable and sustainable housing solutions that are both functional and affordable. Designed to withstand the unique challenges of a mountain climate, these modular units offer a high-quality living experience for residents, supporting the growth and sustainability of the local workforce. This project exemplifies our commitment to designing versatile, scalable housing that meets the needs of communities in a cost-effective and efficient manner.
Project Link: Click Here
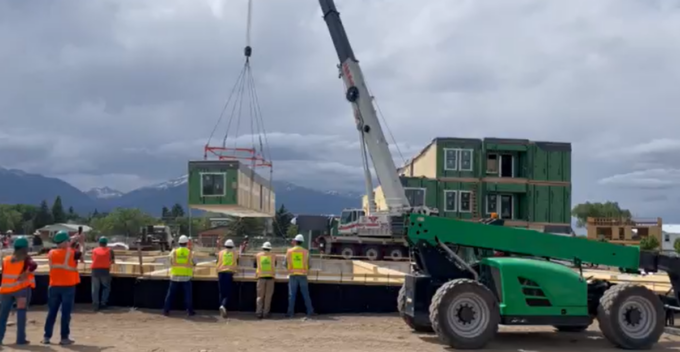
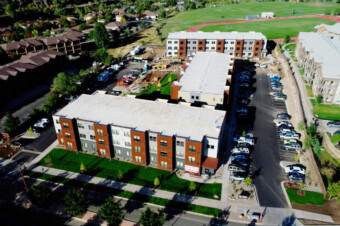
The Gauge Apartments
The Gauge Apartments
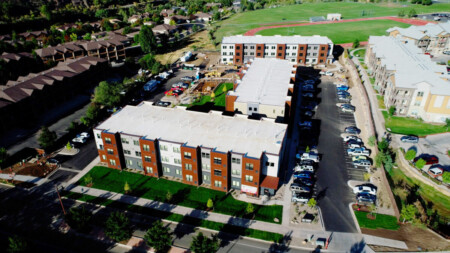
The Gauge Apartments in Durango, Colorado, showcase an innovative housing solution that combines sustainability, affordability, attractive design and modular construction. This project directly addresses Durango’s housing shortage by offering eco-friendly, high-quality living spaces at a price point that remains manageable for residents. By utilizing modular construction methods, the project not only reduced build times but also lowered labor costs, enabling the developer to pass these savings onto both the developer and the residents.
Each modular unit is prefabricated offsite by Guerdon Modular Buildings, ensuring strict quality control and minimal waste throughout the process. Once delivered to Durango, these units were efficiently assembled by the General Contractor, FCI Constructors. This modular construction approach aligns with the project’s sustainability goals, significantly reducing waste and the overall environmental impact of the build. The use of offsite construction techniques also plays a vital role in minimizing embodied carbon, a key factor in the project’s eco-friendly design.
The Gauge Apartments offer a variety of layouts to meet diverse tenant needs, with each unit designed for comfort and energy efficiency. Features include open floor plans, energy-efficient appliances, and superior insulation, which help keep utility bills low. Shared outdoor spaces and landscaped green areas further foster a sense of community, enhancing the overall living experience. Situated near a commercial activity zone, the location provides residents with easy access to neighborhood amenities. This project sets a new benchmark for affordable, sustainable housing in high-demand areas, blending efficiency, quality, and environmental responsibility.
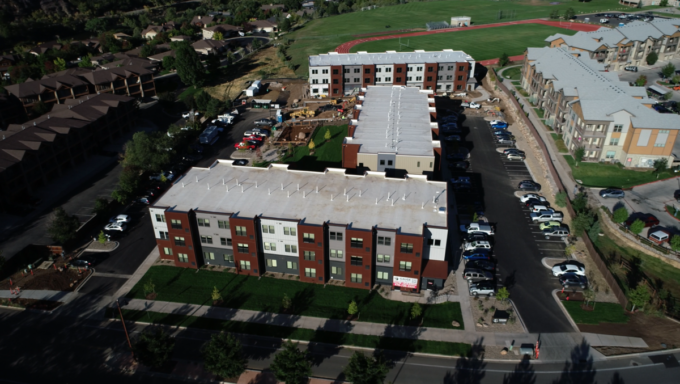
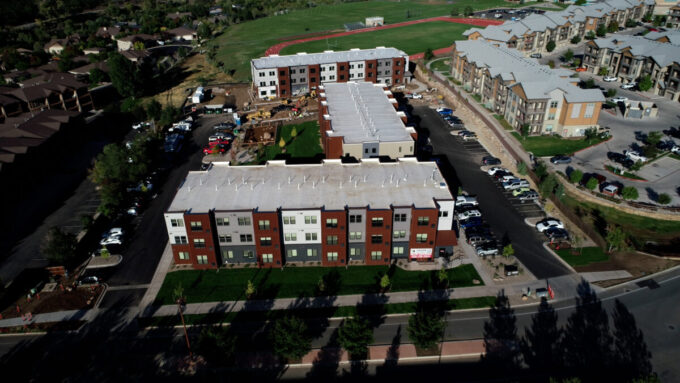
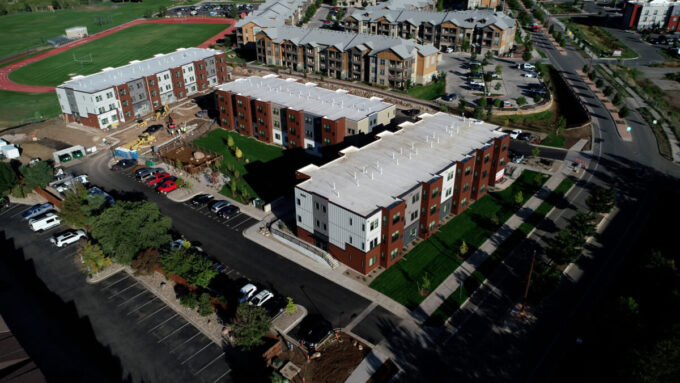
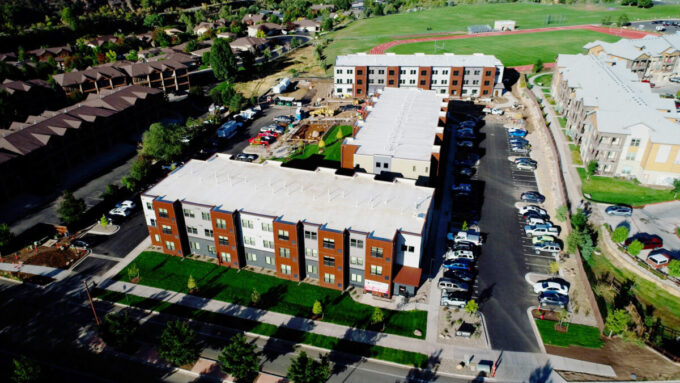
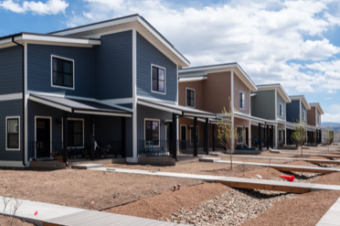
Sawtooth Duplexes in Gunnison Colorado
Sawtooth Duplexes in Gunnison Colorado
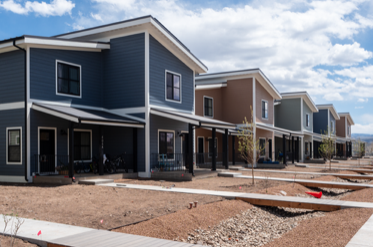
This sustainable single-family project, located just west of the Gunnison County fairgrounds, features modular duplexes designed with energy efficiency at the forefront. Fading West Construction handled on-site work, while Fading West Homes developed the modular units, ensuring quick construction times and reduced environmental impact. The project includes six duplexes, six duplexed garages, and a single ADU above one of the garages, offering a mix of affordable, eco-friendly housing options for the community.
Sawtooth was one of the first projects where we incorporated an energy-efficient heat pump mini-split system, maximizing comfort while minimizing energy use. The project also adhered to the highest climate zone standards of the 2021 IECC, integrating ERV units to improve indoor air quality and further reduce energy consumption. This combination of sustainable modular design and innovative systems showcases our commitment to providing environmentally responsible, energy-efficient housing solutions that support both the community and the environment.
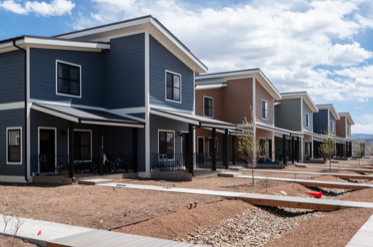
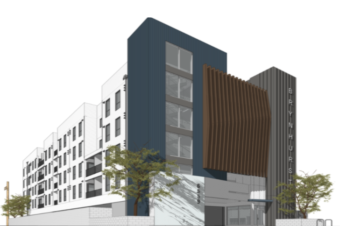
Brynhurst
Brynhurst
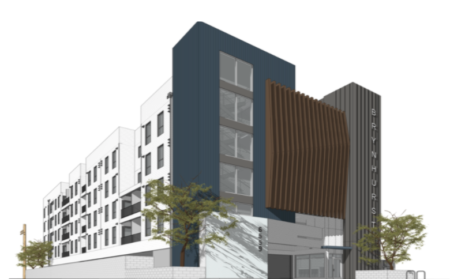
Location: Los Angeles, CA
Modular AOR
Specs: 24-Unit Supportive Housing / 48 Shipping Containers / 3-Stories / 27,403 sf
Project Link: Click Here
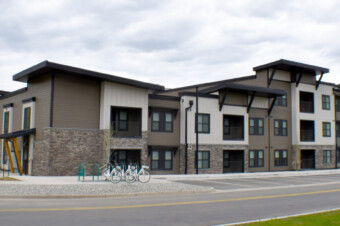
Larkspur Apartments
Larkspur Apartments
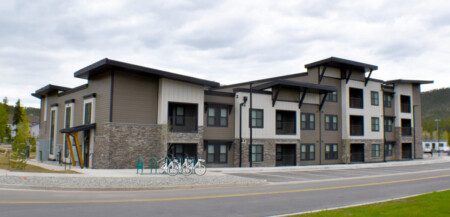
Working with both the Town of Breckenridge and Summit County, EVstudio’s design for these modular workforce housing concepts in Breckenridge, CO includes 2 buildings for mountain community apartments. The apartment units in each building include 7 studios, 15 one-bedroom, and 5 two-bedroom, totaling 52 units in the entire area (26 per building).
Lot Size: 79,410 sf (1,823 acres)
Total Building Floor Area: 42,580 sf
Building Stories: 3
General Contractor: Symmetry Construction
Modular Manufacturer: Fading West
Project Link: Click Here
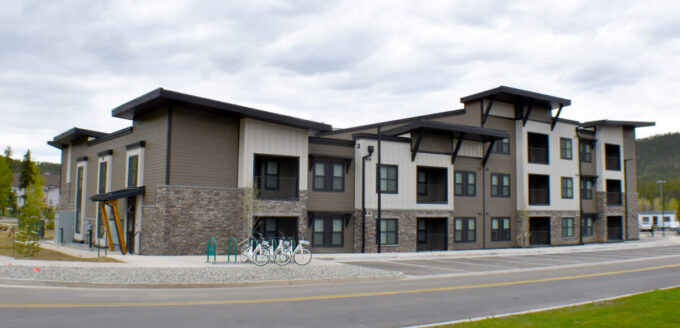
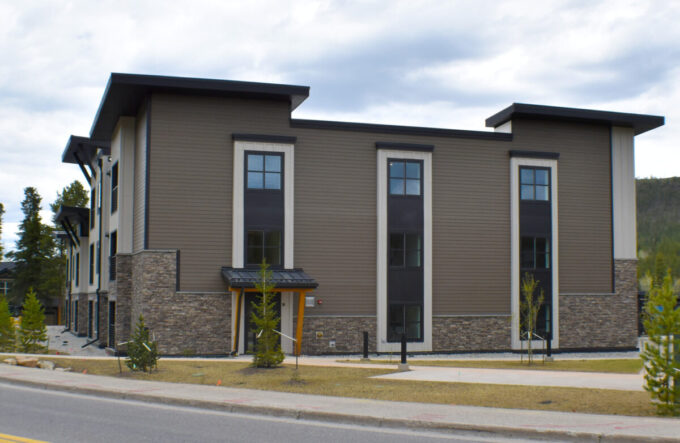

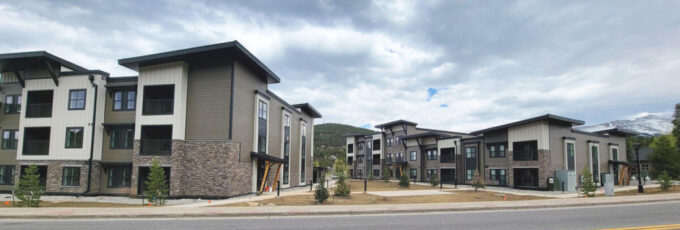
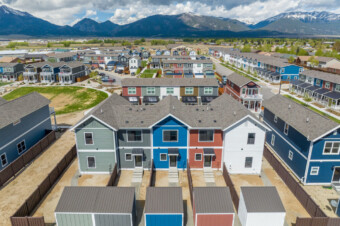
The Farm – Buena Vista
The Farm – Buena Vista
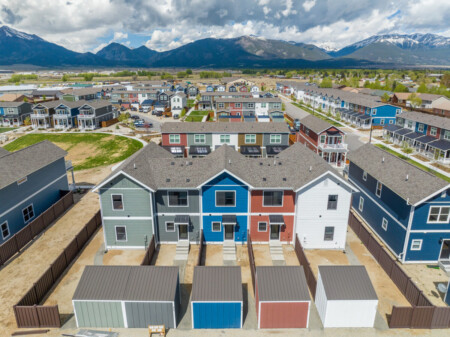
EVstudio and Fading West deliver modular homes with stronger design coordination, quality control, and quick on-site home assembly in your development. Better, faster, and with less hassle and coordination than traditional and typical modular build processes. This partnership works with developers across the state to provide communities with quality, pre-built housing options at sensible prices. Together, we design beautiful homes that can meet the unique needs of almost any project.
Phase 2 of The Farm at Buena Vista is underway! This 128 unit addition will include 11 detached homes, 40 townhome units, a 77 unit apartment complex, and 4 new green spaces. The Farm was born in 2015 out of a need to provide community-centered, attainable housing in Buena Vista, Colorado. As a result, 90 homes have been built and sold, with many homeowners working, living, and contributing to the local community.
Project Link: Click Here

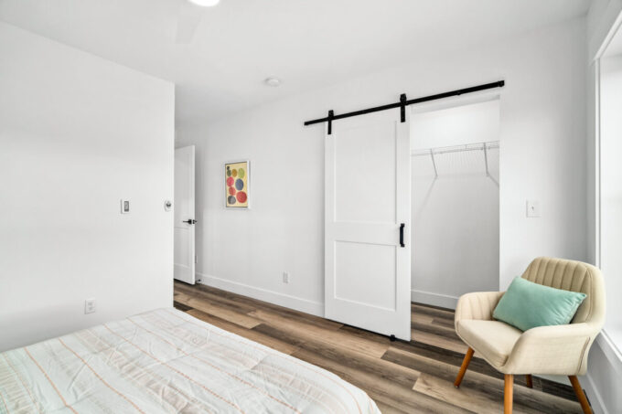
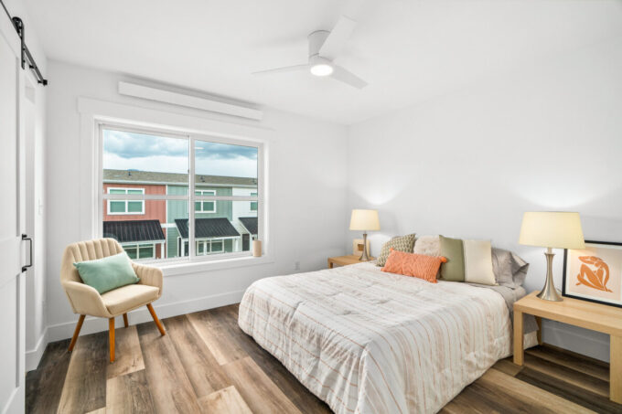
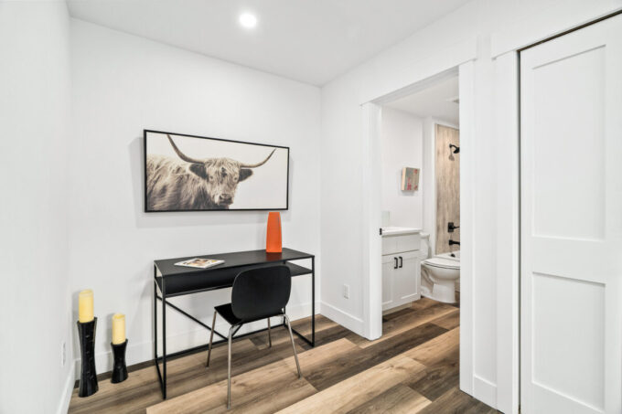



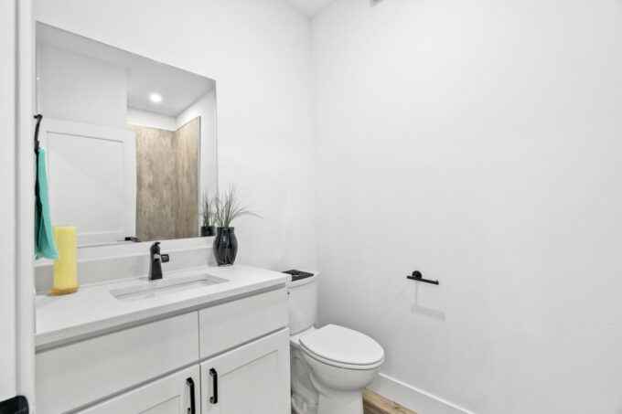
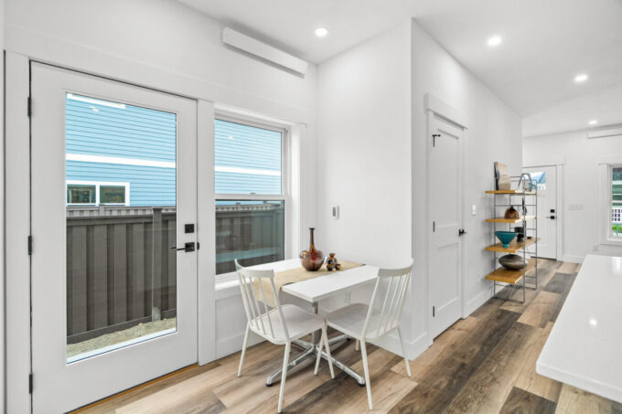
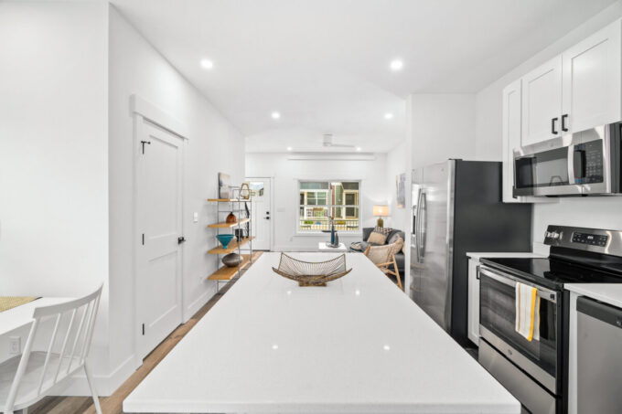

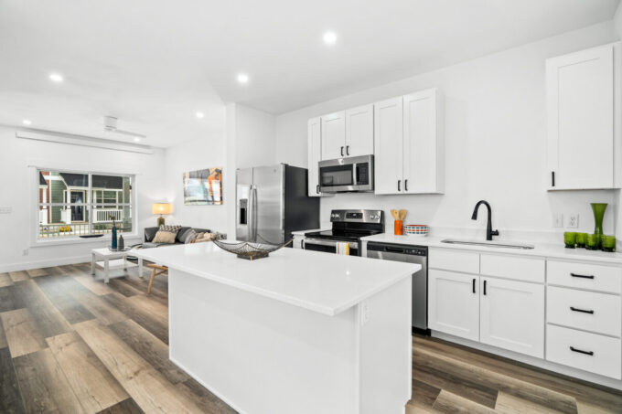
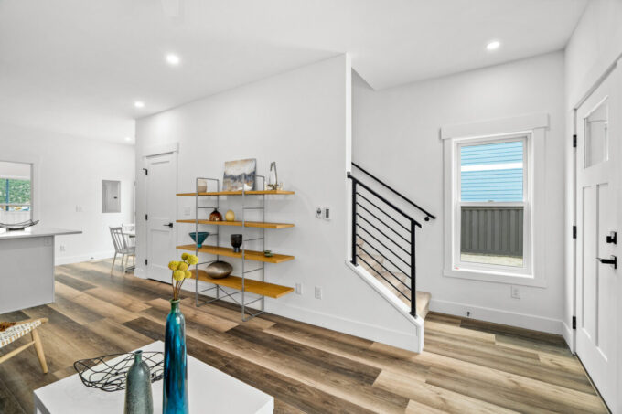
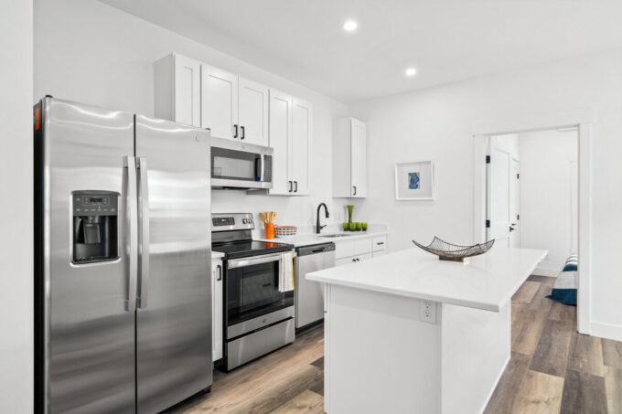
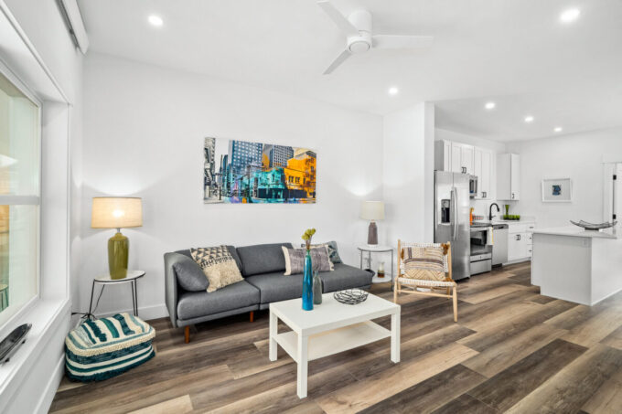
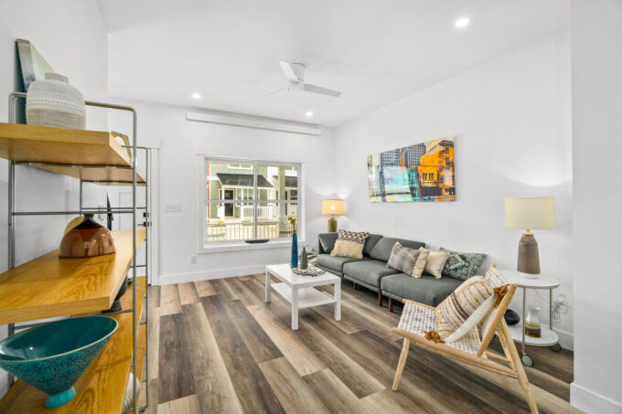
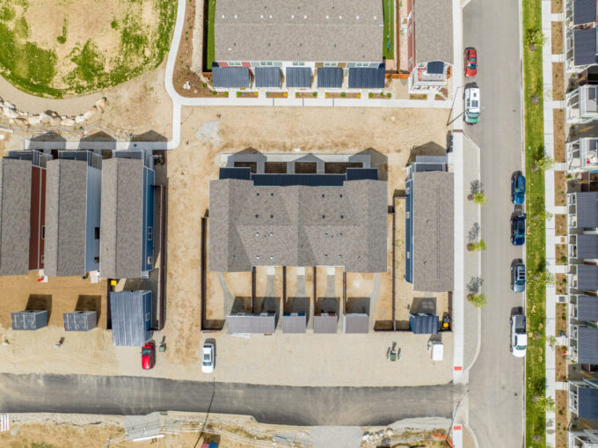
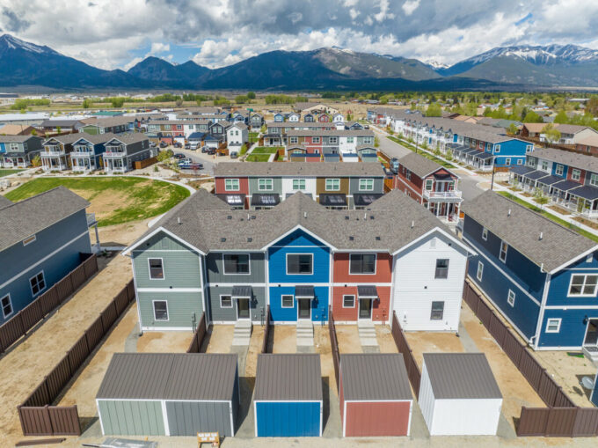


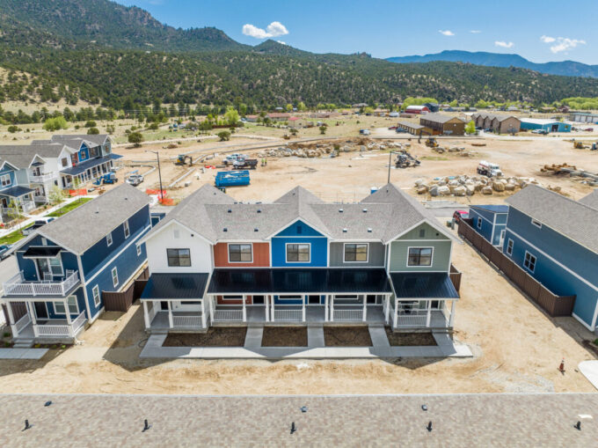
The benefits of modular . . .
- Higher Quality. Modular manufacturing quality is consistently better when compared to site-built construction. Built in a factory setting, the process for all the pieces in under intense quality control.
- Cost Savings. Modular cost can be up to 15% cheaper than stick-built.
- Local Knowledge. Not only do we specialize in the design of modular buildings, but we know how to determine if land is optimal for fostering a particular development program. Through effective due diligence, we'll help you develop a winning pro forma. All modular construction complies with local jurisdiction requirements, including building energy codes.
- Speed of Construction. Modular projects can have as much as a 50% time savings over stick-built. Through construction, EVstudio can also conduct site inspections to ensure all components are built and installed per design in real time, further increasing the speed of execution.
- Design Customization. When the architect understands the guidelines of the engineering that takes place in the factory, there's virtually no limit to the design styles you can build with modular construction. From Traditional to Tudor and Colonial to Contemporary, our modular buildings are not limited to any specific architectural style.
- Minimization of Field Work. The time savings for modular homes primarily comes with the construction/assembly phase. Simultaneous site development and construction in the plant reduces the schedule. Our modular projects are even more affordable and accessible for projects in rural areas. Building in a location that is difficult to get to and far from major population centers have little to no workforce. When nearly every element of a project can be constructed in the factory, the time in the field is reduced incredibly.
Questions? Ready to get started? Make it happen! Contact our EVolution Studio and let's start the conversation today!
Opening the Playbook on Modular Design
Need example reference documents for your modular project? Below are three pdfs outlined by our EVolution Studio to provide example deliverables for before you get started with us!
