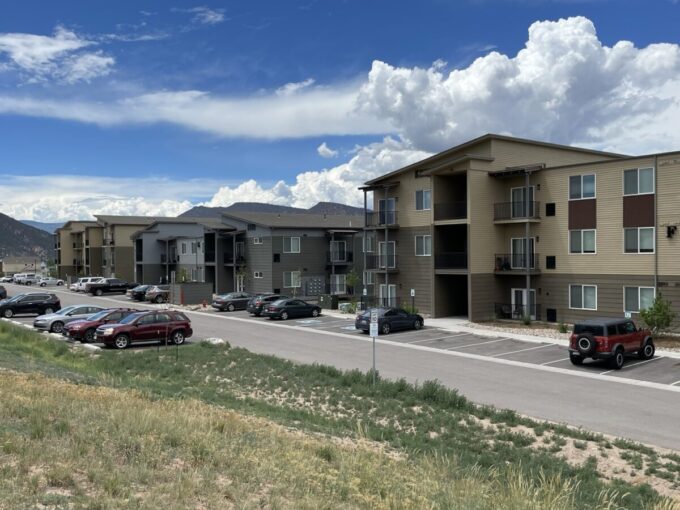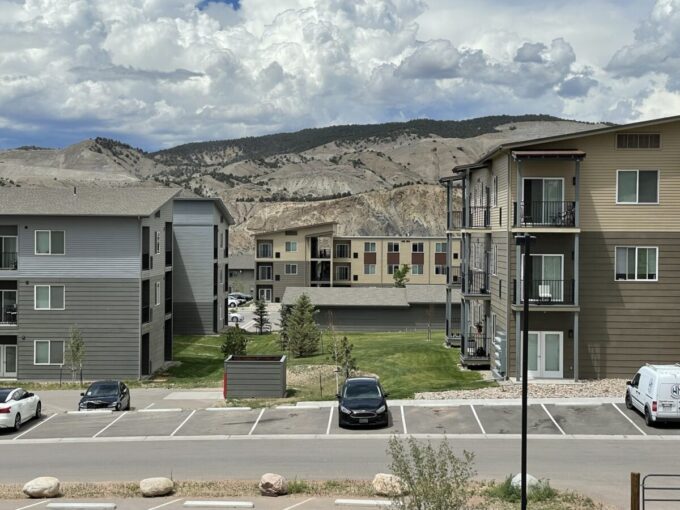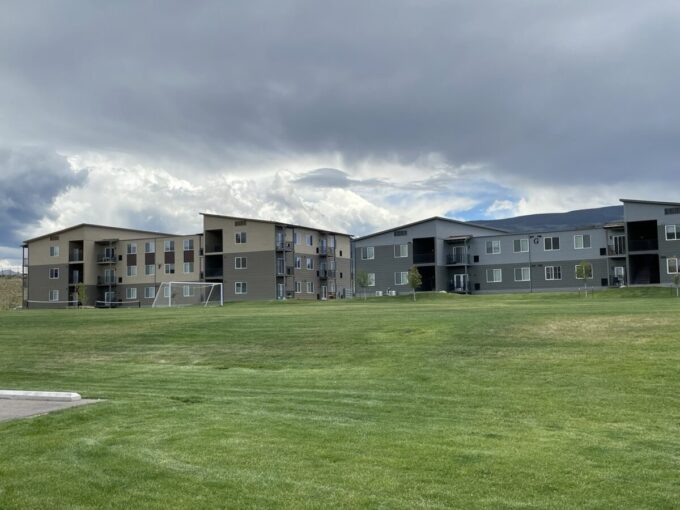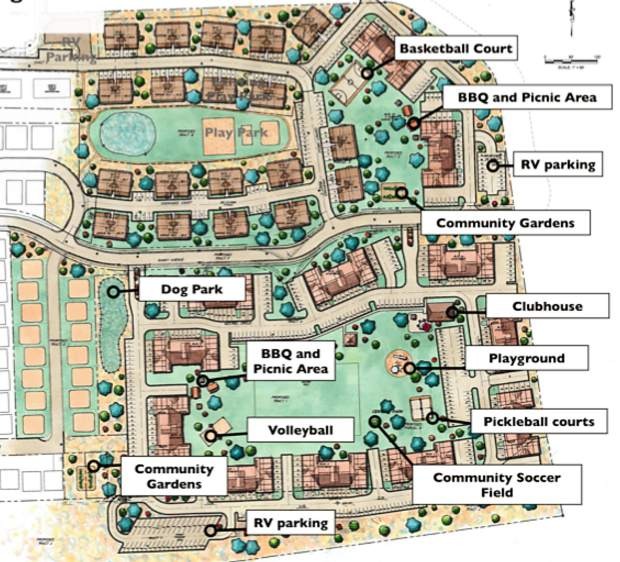Why Modular?
The EVolution Design Studio specializes in creating versatile, attractive designs that address the diverse needs of contemporary urban living. Whether you’re developing apartment complexes, condominiums, or mixed-use buildings, our modular solutions allow for quicker openings and address the challenges of density, affordability, and livability, providing vibrant and durable residential spaces that attract and retain residents. Ask us about our unit plans library for multifamily designed specifically for Offsite Construction that will expedite the design process as well.
Why Modular over Traditional? "The primary reasons are driven by schedule certainty and cost"
– Vaughan Buckley | CEO Volumetric Building Companies
Offsite Multifamily Project Examples
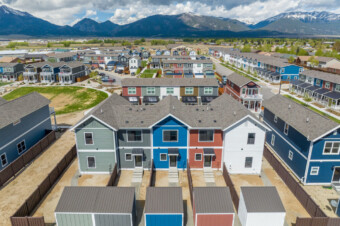
The Farm – Buena Vista
The Farm – Buena Vista
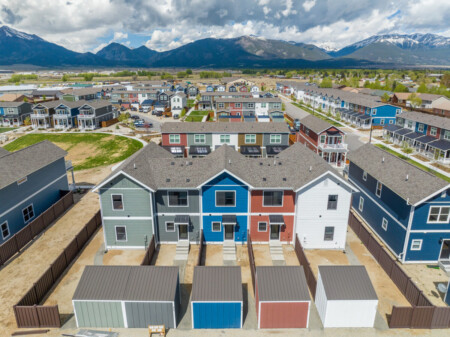
EVstudio and Fading West deliver modular homes with stronger design coordination, quality control, and quick on-site home assembly in your development. Better, faster, and with less hassle and coordination than traditional and typical modular build processes. This partnership works with developers across the state to provide communities with quality, pre-built housing options at sensible prices. Together, we design beautiful homes that can meet the unique needs of almost any project.
Phase 2 of The Farm at Buena Vista is underway! This 128 unit addition will include 11 detached homes, 40 townhome units, a 77 unit apartment complex, and 4 new green spaces. The Farm was born in 2015 out of a need to provide community-centered, attainable housing in Buena Vista, Colorado. As a result, 90 homes have been built and sold, with many homeowners working, living, and contributing to the local community.
Project Link: Click Here

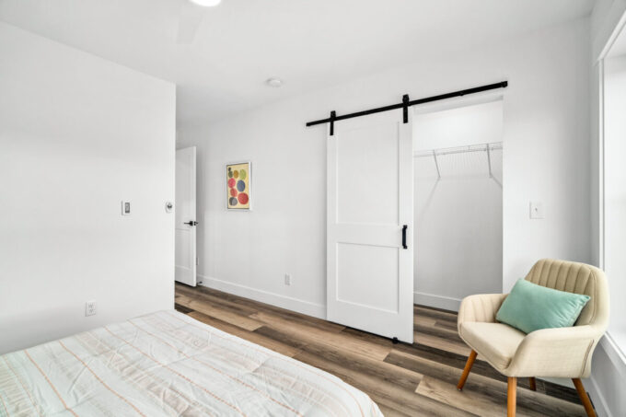
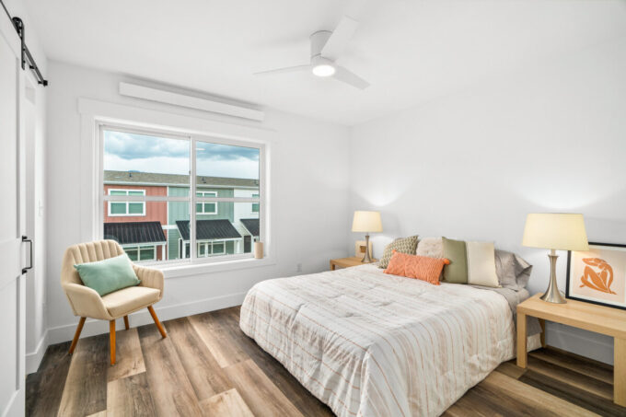
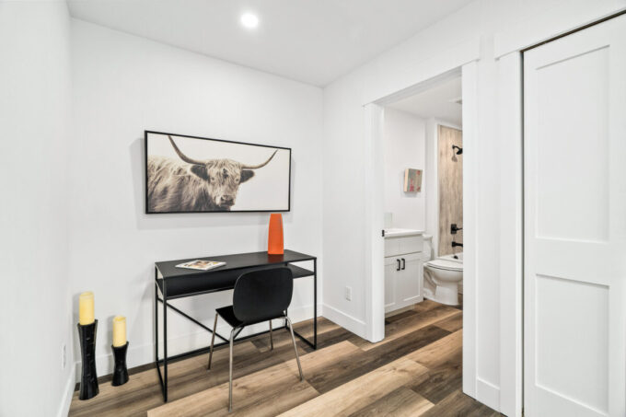



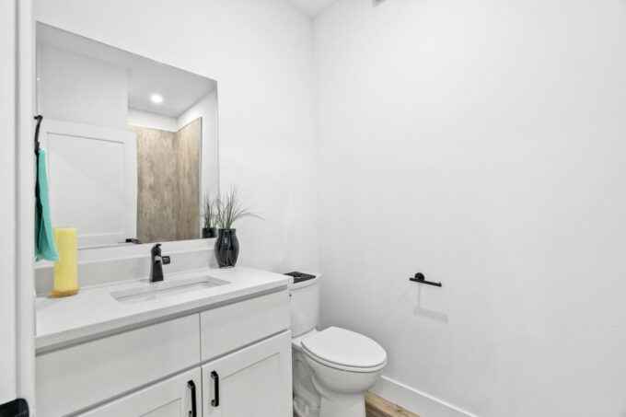
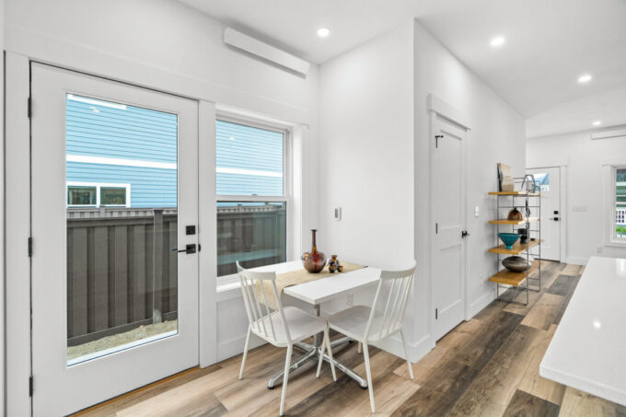
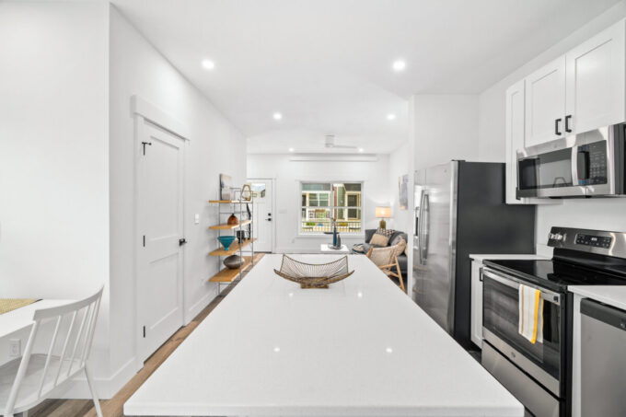

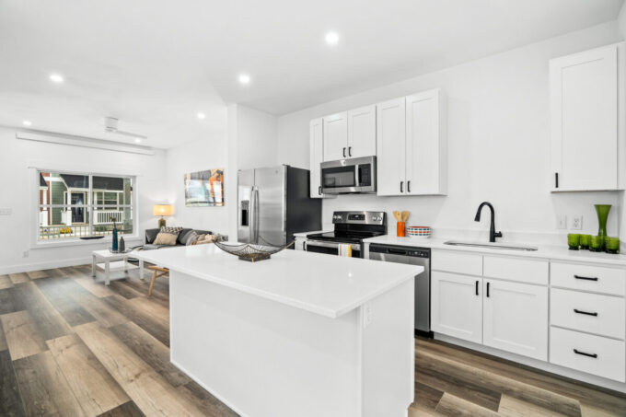
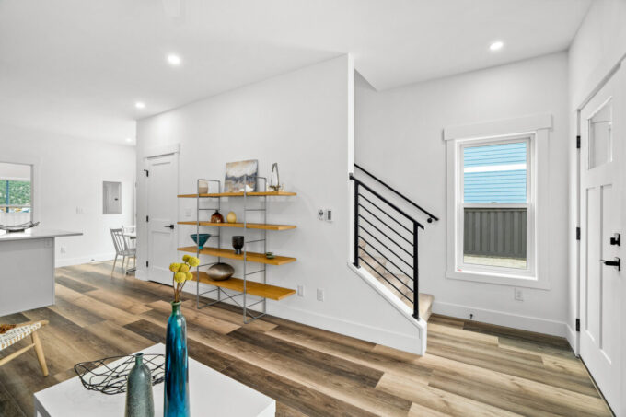
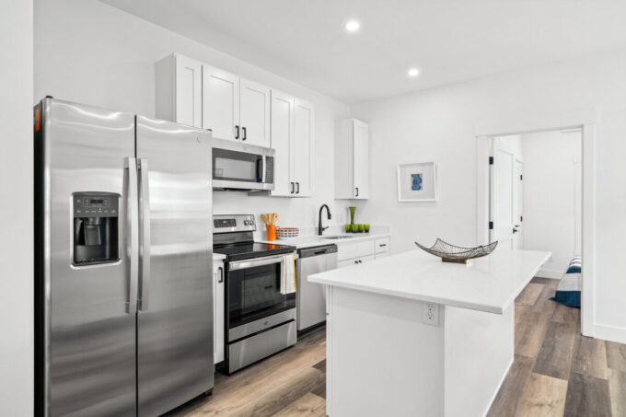
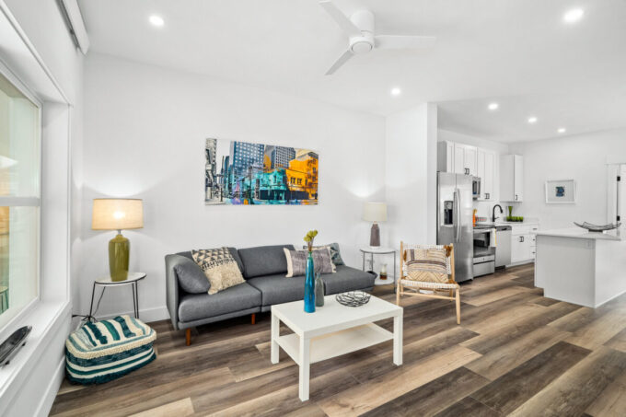
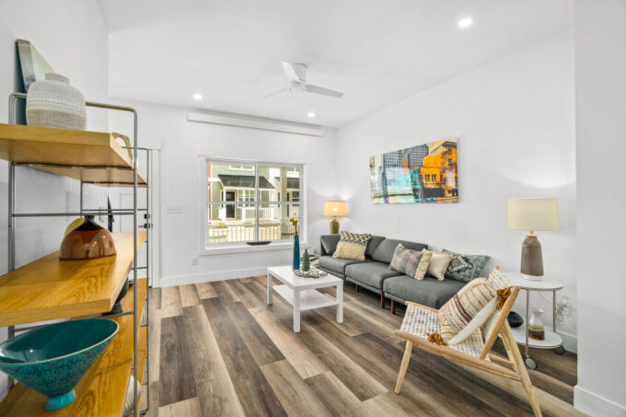
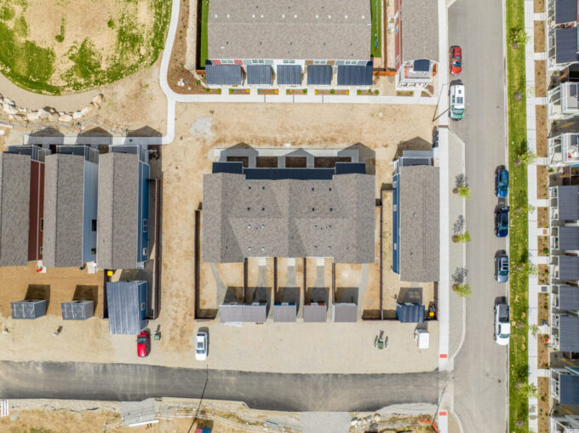
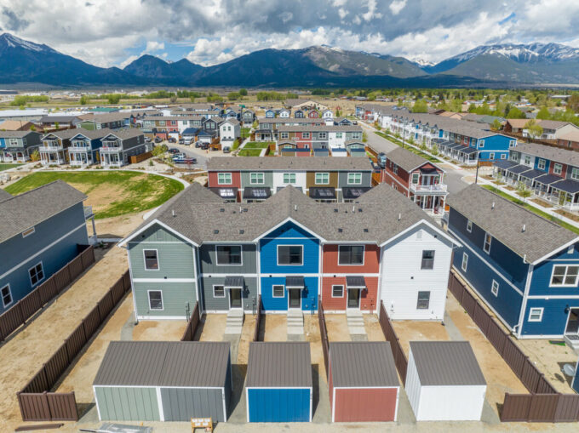


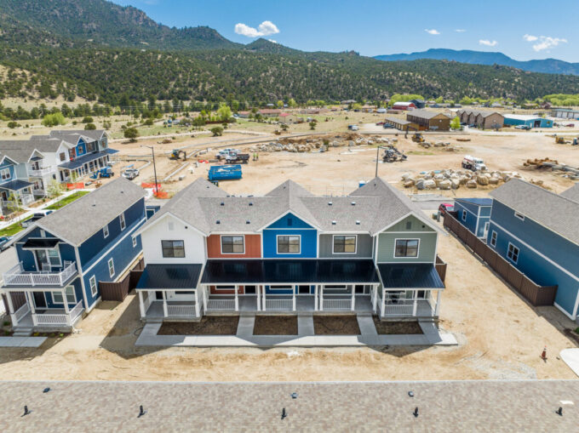
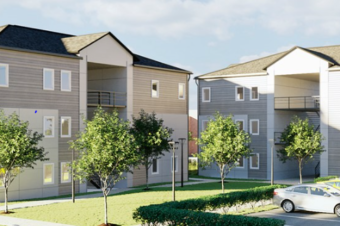
College of Idaho Dorms
College of Idaho Dorms
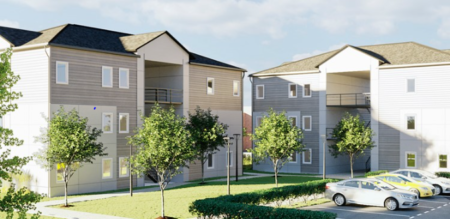
This shipping container-style modular project is a student housing project located at The College of Idaho, Caldwell, Idaho. Site Plans for the dorm include building two three-story structures that will house 27 students each for a total of 54 units of new student housing.
The dorm units will be made from repurposed shipping containers and will include a common area surrounded by five single dorm rooms. The units are not only durable but sustainable and energy-efficient as well. This is a dynamic project with several local teams including the manufacturer, Indie Dwell.
Project Link: Click Here
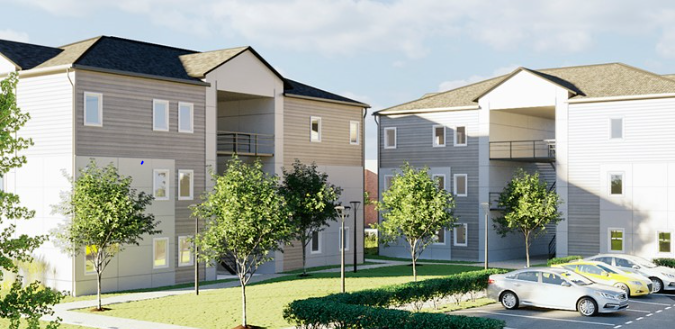
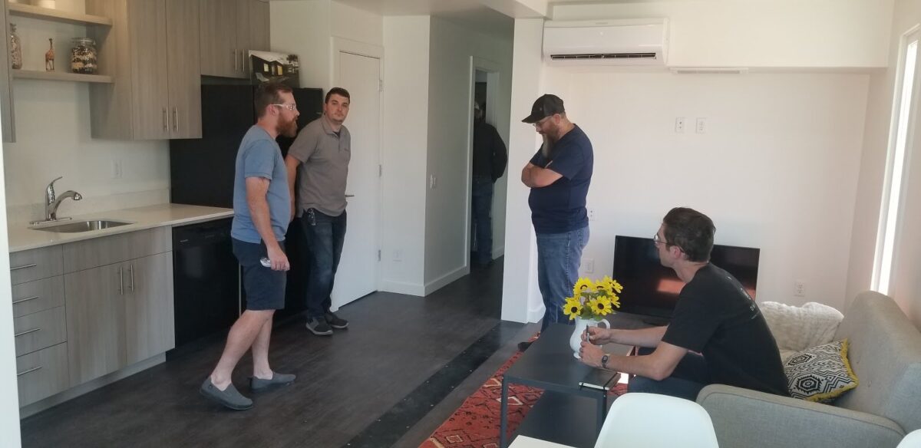

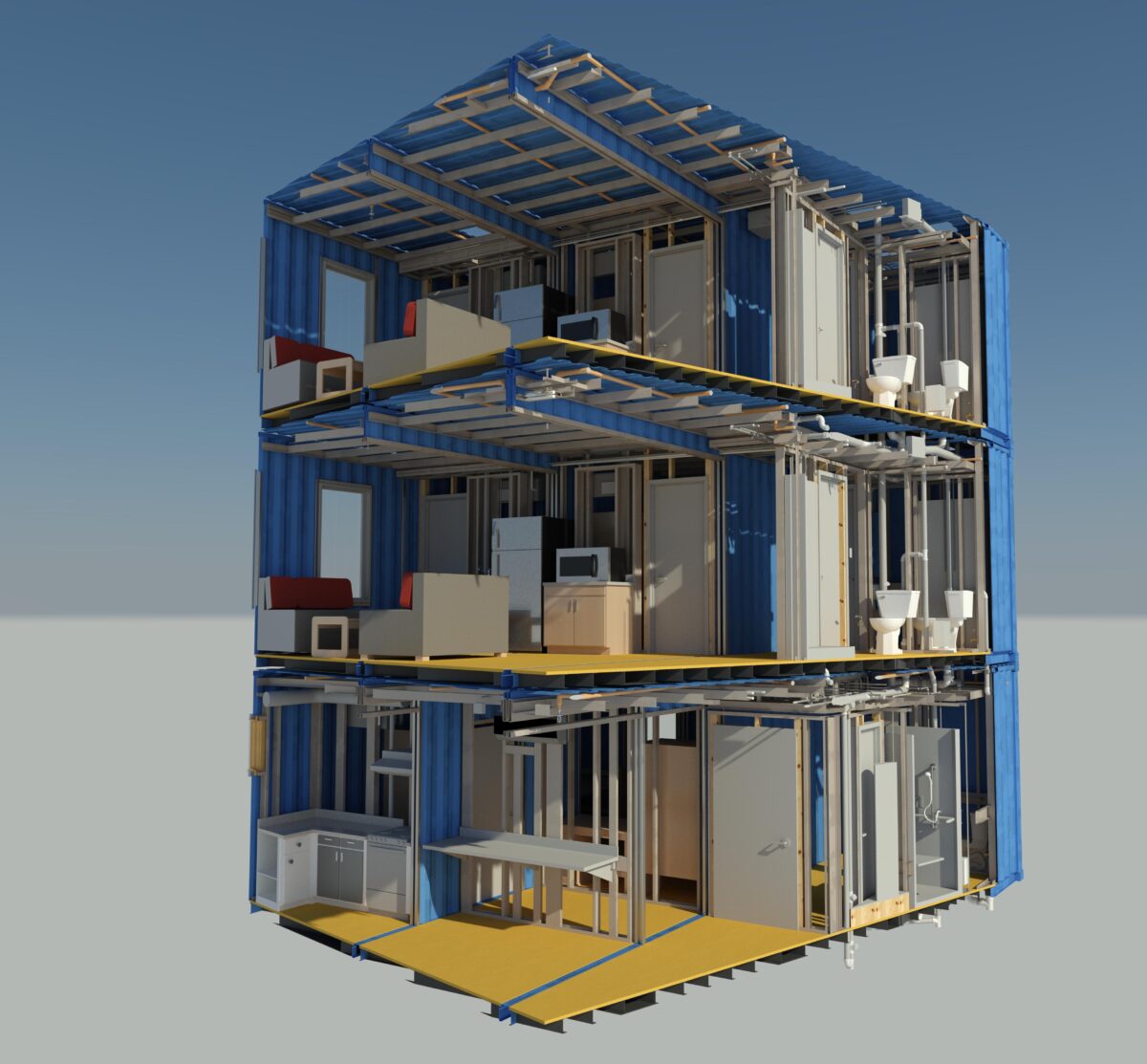
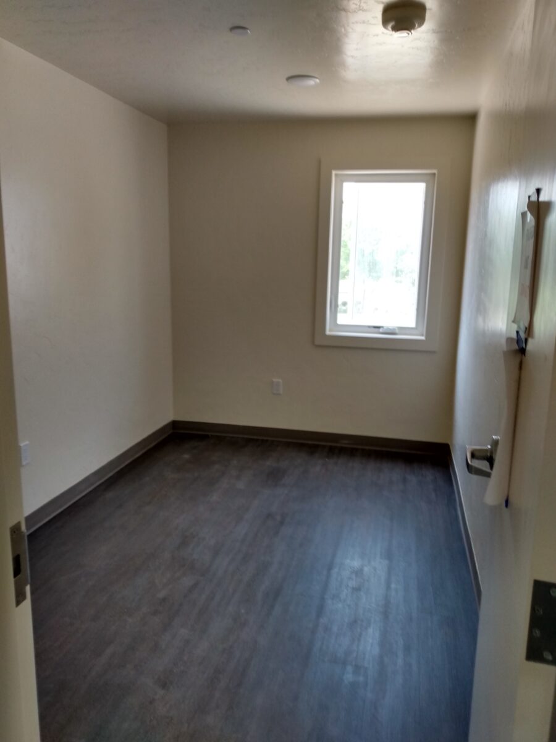
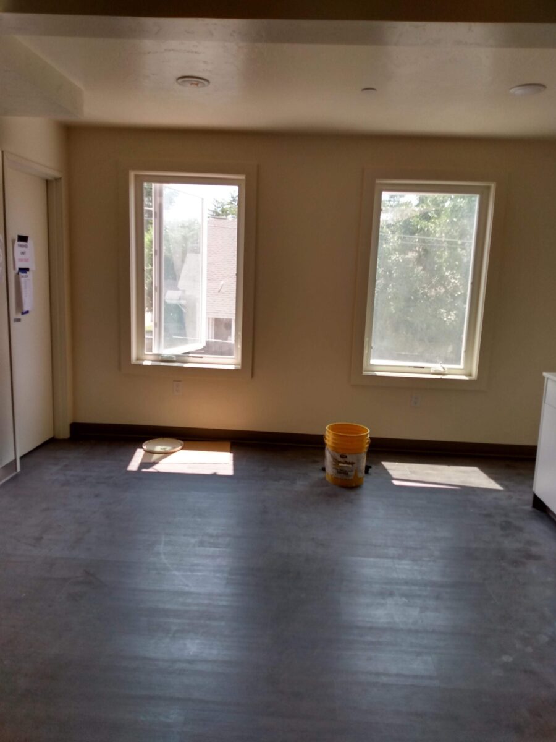
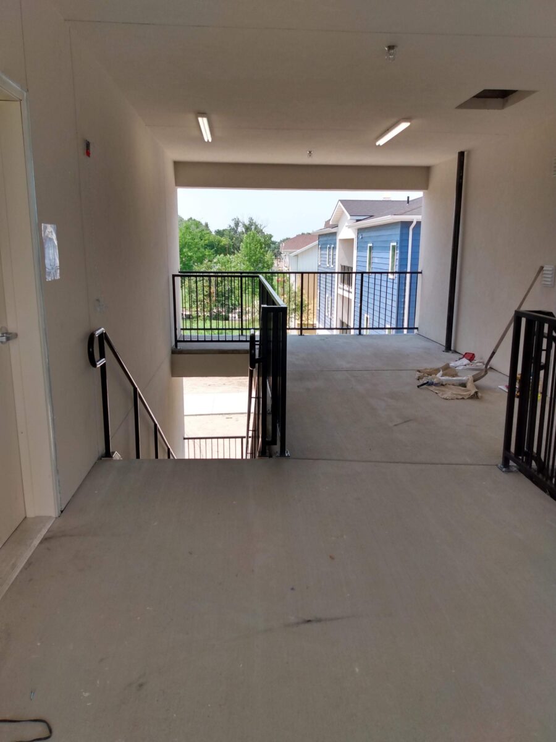
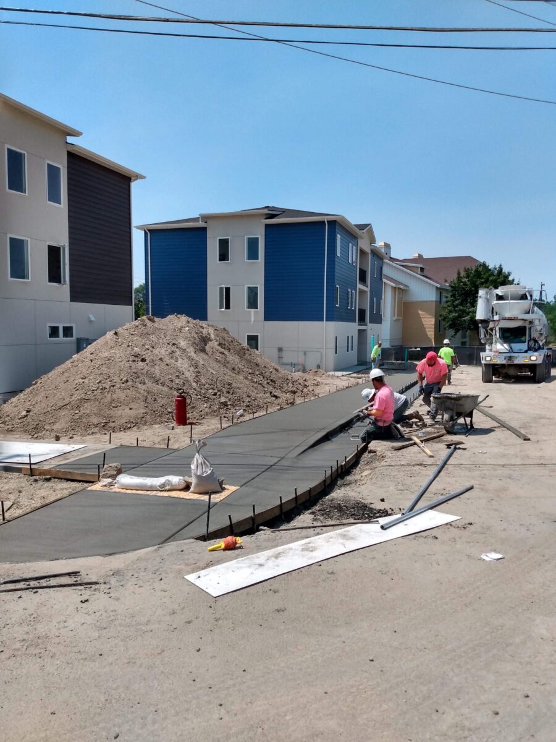
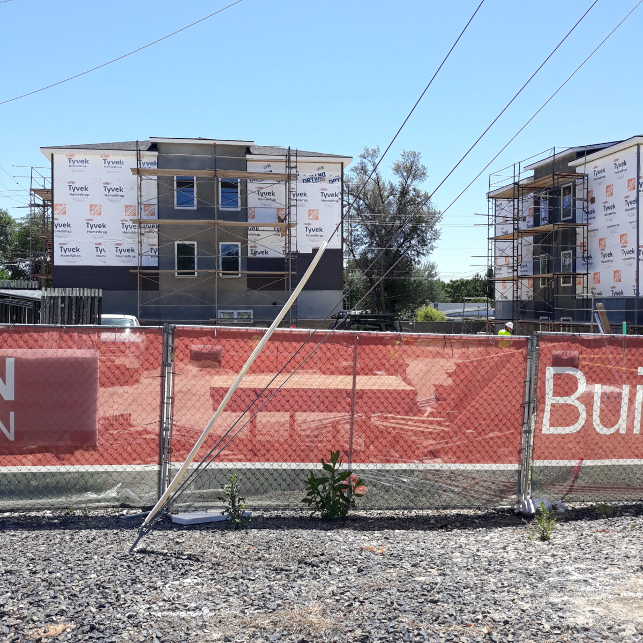
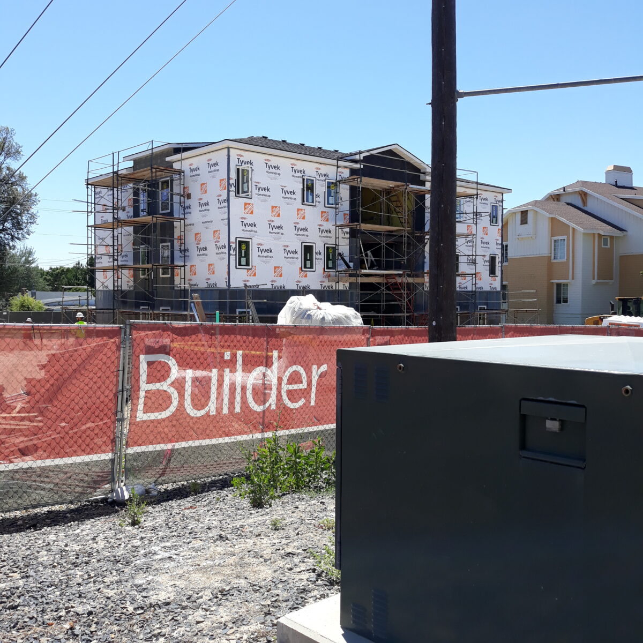
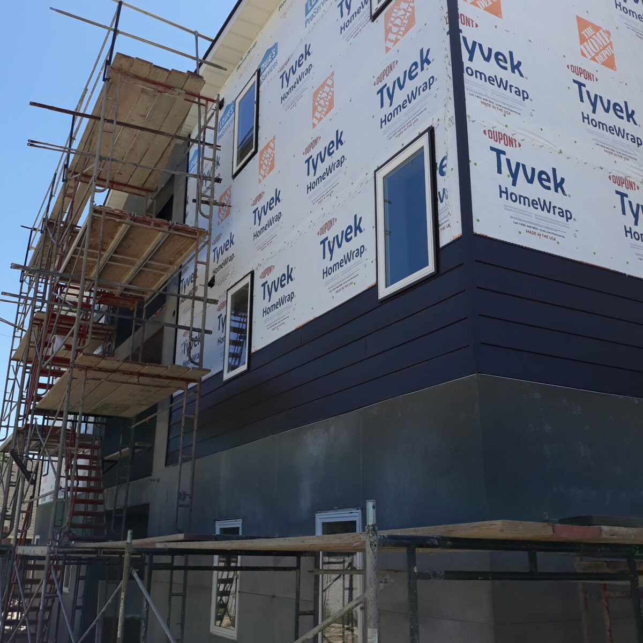
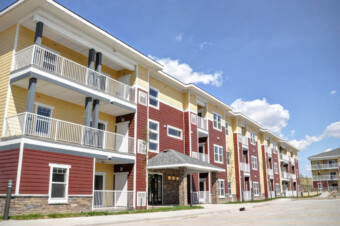
Emerald Ridge
Emerald Ridge
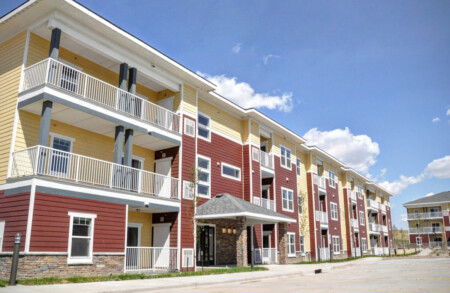
An apartment community in the heart of the North Dakota Oil Boom in 2014 providing long-term housing for oil-field workers and their families. By utilizing modular technology, the construction schedules were condensed and able to provide housing solutions during the unparalleled growth and housing shortage crisis. As most resources were employed by Oil Industries throughout the region, construction resources were extremely limited, further enhancing the efficiency of off-site construction. EVstudio Idaho’s (formerly neUdesign) role as Architect of Record over the Modular Portions of Construction helped bring this project to fruition on an expedited schedule to address the immediate housing needs.
Project Link: Click Here
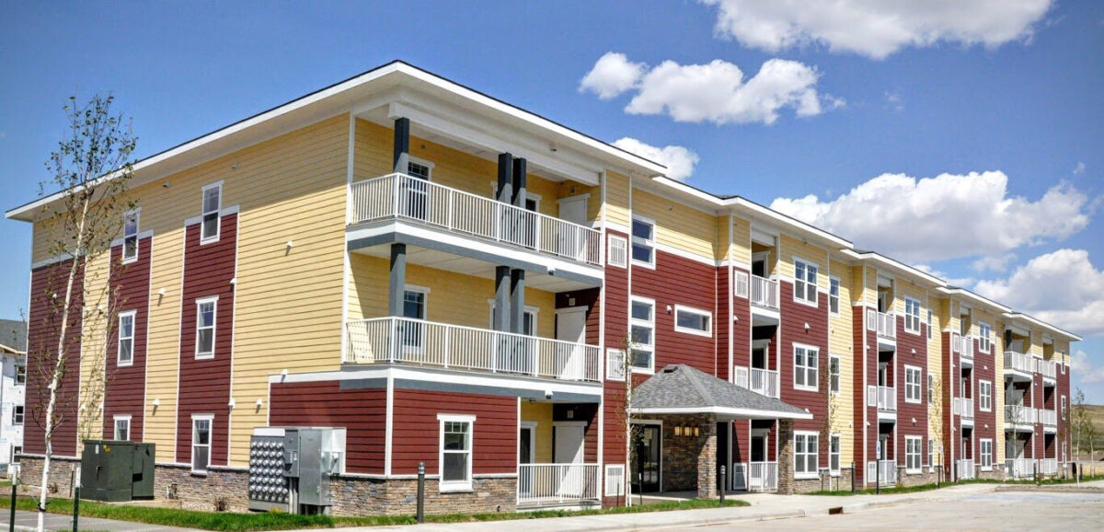
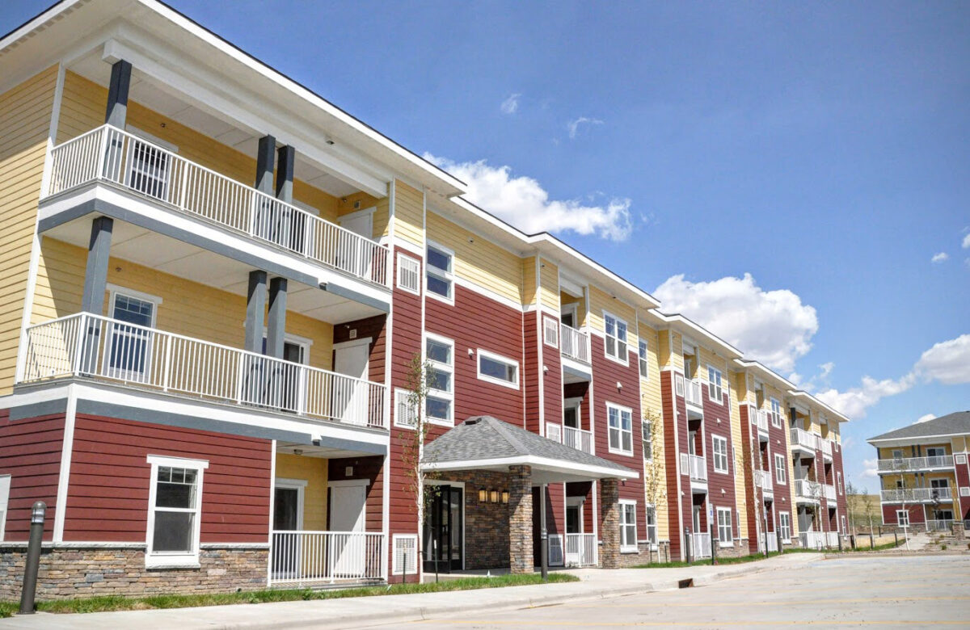
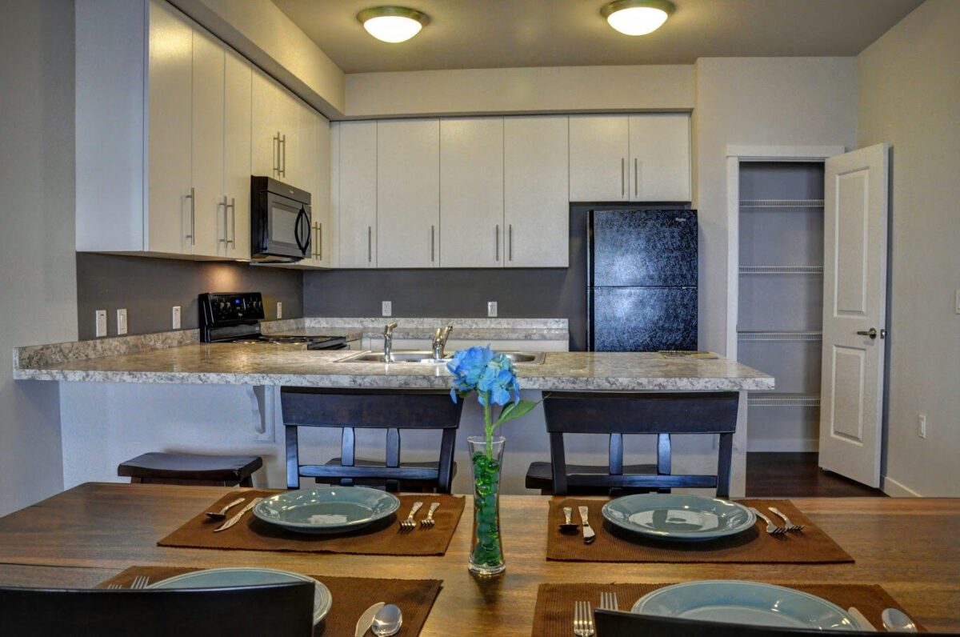
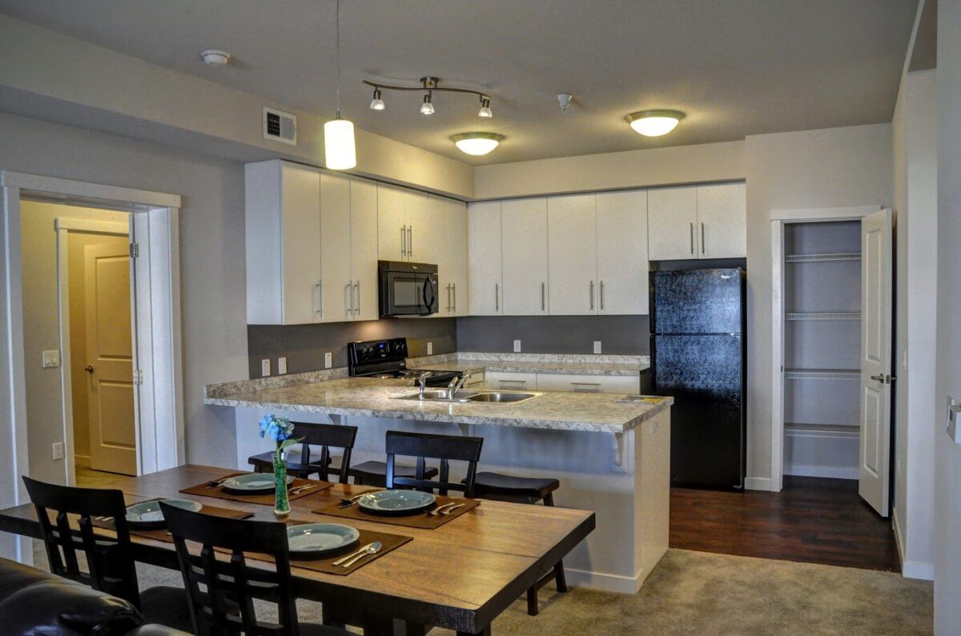
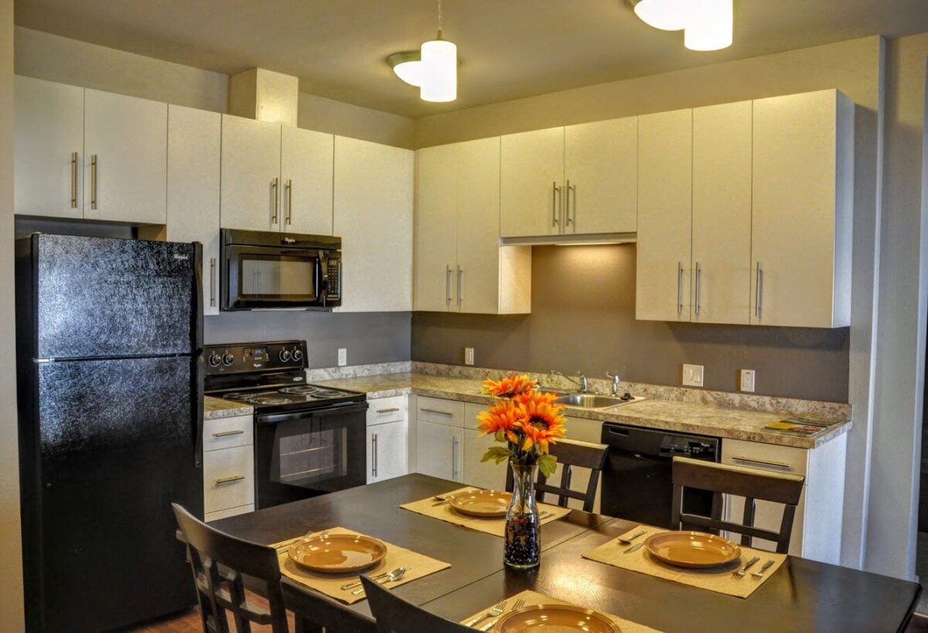
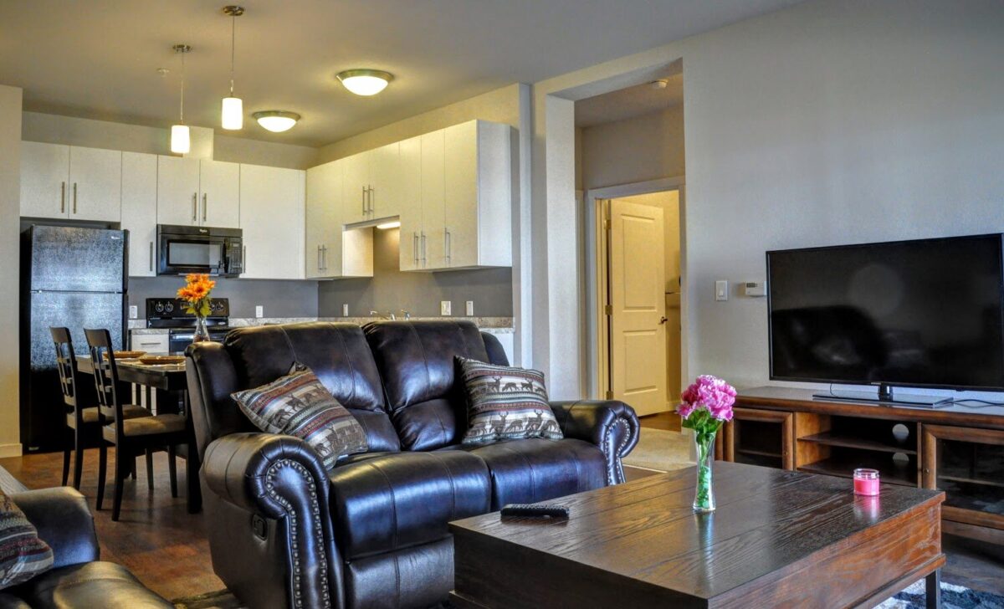
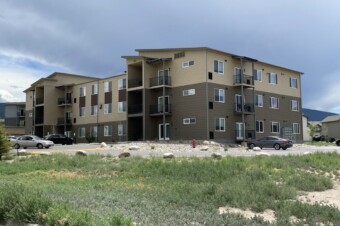
Spring Creek Apartments
Spring Creek Apartments
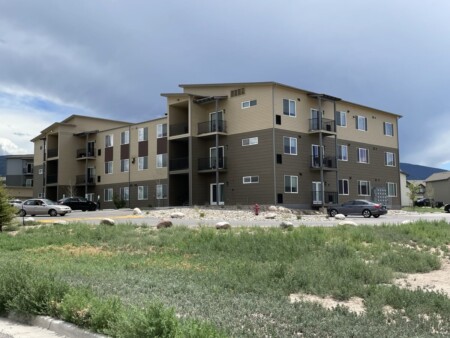
The Spring Creek Apartments project in Gypsum, Colorado, aims to address the critical need for quality, affordable housing in the region while creating a welcoming and vibrant community for its residents. Located near local amenities and transportation options, this project offers residents both accessibility and convenience, enhancing the livability and long-term value of the community.
The project consists of thoughtfully designed apartment units that prioritize efficiency, comfort, and affordability. Each unit maximizes interior space with an open floor plan, incorporating natural light, quality finishes, and energy-efficient appliances. These design choices contribute not only to resident comfort but also to reduced utility costs, providing significant financial savings over time. Additionally, the site features modern community spaces, including green outdoor areas and multi-use gathering spots. These elements encourage a sense of community and provide ample space for recreational and social activities, fostering an inclusive neighborhood atmosphere.
Spring Creek Apartments also demonstrate a commitment to sustainability and eco-friendly design. High-performance materials are utilized throughout construction, prioritizing durability and energy conservation. In keeping with the broader sustainability goals, the project incorporates strategies to minimize its environmental impact, including optimized energy systems and locally sourced, sustainable building materials. By prioritizing sustainable building practices, Spring Creek Apartments reduce their overall carbon footprint and reflect a commitment to environmental stewardship.
This development represents an important step toward addressing the affordable housing shortage in Gypsum, meeting the needs of a diverse and growing population. With a focus on quality, community, and sustainability, Spring Creek Apartments offer residents an affordable, high-quality place to live, while setting a positive example for future developments in the region.
Location: Gypsum, CO
Specs: 10 Buildings / Modular Construction / 3-Story Apartments / 226,000 sf
Modular Manufacturer: Nashua Builders
Apartment Website: Spring Creek Apartments
Project Link: Click Here
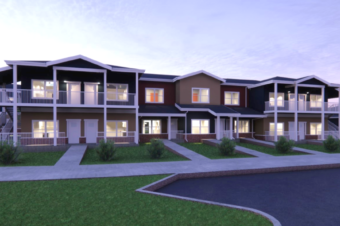
Robert Smalls Apartments
Robert Smalls Apartments
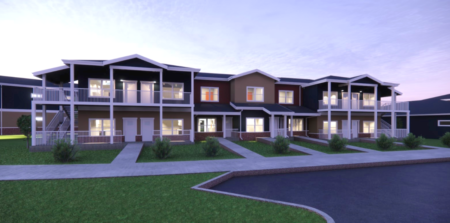
Location: Spartanburg, SC
Apartments / Multifamily
Specs: 20-Building / Modular Construction / 2-Story Apartments / 216,000 sf
Project Link: Click Here
The benefits of modular . . .
- Higher Quality. Modular manufacturing quality is consistently better when compared to site-built construction. Built in a factory setting, the process for all the pieces in under intense quality control.
- Cost Savings. Modular cost can be up to 15% cheaper than stick-built.
- Local Knowledge. Not only do we specialize in the design of modular buildings, but we know how to determine if land is optimal for fostering a particular development program. Through effective due diligence, we'll help you develop a winning pro forma. All modular construction complies with local jurisdiction requirements, including building energy codes.
- Speed of Construction. Modular projects can have as much as a 50% time savings over stick-built. Through construction, EVstudio can also conduct site inspections to ensure all components are built and installed per design in real time, further increasing the speed of execution.
- Design Customization. When the architect understands the guidelines of the engineering that takes place in the factory, there's virtually no limit to the design styles you can build with modular construction. From Traditional to Tudor and Colonial to Contemporary, our modular buildings are not limited to any specific architectural style.
- Minimization of Field Work. The time savings for modular homes primarily comes with the construction/assembly phase. Simultaneous site development and construction in the plant reduces the schedule. Our modular projects are even more affordable and accessible for projects in rural areas. Building in a location that is difficult to get to and far from major population centers have little to no workforce. When nearly every element of a project can be constructed in the factory, the time in the field is reduced incredibly.
Questions? Ready to get started? Make it happen! Contact our EVolution Studio and let's start the conversation today!
Opening the Playbook on Modular Design
Need example reference documents for your modular project? Below are three pdfs outlined by our EVolution Studio to provide example deliverables for before you get started with us!

