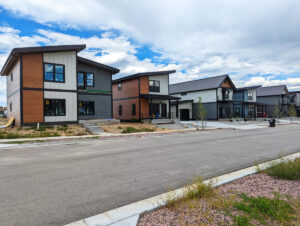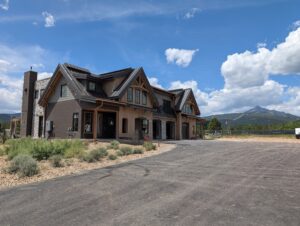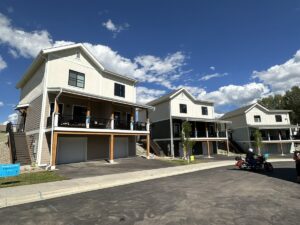Attached and Detached Single Family Housing
The EVolution Design Studio delivers customizable, beautiful solutions that blend modern design with practical functionality. Our offsite construction approach significantly reduces build times and ensures high-quality outcomes, making it easier to provide stunning, energy-efficient homes. By prioritizing sustainability and cost-efficiency, our modular solutions offer high-quality housing that meets the evolving needs of today’s homeowners. Ask us about our plans library of homes designed specifically for Offsite Construction that will expedite the design process as well.
"The belief that modular construction is inflexible when it comes to architectural design is a misconception."
– Offsite Builder Magazine
Offsite Single Family Project Examples
The benefits of modular . . .
- Higher Quality. Modular manufacturing quality is consistently better when compared to site-built construction. Built in a factory setting, the process for all the pieces in under intense quality control.
- Cost Savings. Modular cost can be up to 15% cheaper than stick-built.
- Local Knowledge. Not only do we specialize in the design of modular buildings, but we know how to determine if land is optimal for fostering a particular development program. Through effective due diligence, we'll help you develop a winning pro forma. All modular construction complies with local jurisdiction requirements, including building energy codes.
- Speed of Construction. Modular projects can have as much as a 50% time savings over stick-built. Through construction, EVstudio can also conduct site inspections to ensure all components are built and installed per design in real time, further increasing the speed of execution.
- Design Customization. When the architect understands the guidelines of the engineering that takes place in the factory, there's virtually no limit to the design styles you can build with modular construction. From Traditional to Tudor and Colonial to Contemporary, our modular buildings are not limited to any specific architectural style.
- Minimization of Field Work. The time savings for modular homes primarily comes with the construction/assembly phase. Simultaneous site development and construction in the plant reduces the schedule. Our modular projects are even more affordable and accessible for projects in rural areas. Building in a location that is difficult to get to and far from major population centers have little to no workforce. When nearly every element of a project can be constructed in the factory, the time in the field is reduced incredibly.
Modular Articles

Modular Mountain Living Near Fairplay, Colorado
Modular Mountain Living Near Fairplay, Colorado EVstudio partnered with Prospector and Fading West to design a distinctive collection of modular residences near Fairplay, nestled within

Modular Workforce Housing in Gunnison, Colorado: Sawtooth Development Phase II
Modular Workforce Housing in Gunnison, Colorado: Sawtooth Development Phase II EVstudio partnered with Fading West to deliver Phase II of the Sawtooth Development, a forward-thinking

Building Opportunity in Eastern Colorado: Modular Affordable Housing Comes to Kit Carson
Building Opportunity in Eastern Colorado: Modular Affordable Housing Comes to Kit Carson In Eastern Colorado, a transformative housing project has reshaped the small community of

Project Progress: Parkside Apartments
Throughout this past year, our team closely monitored an exciting new construction project in Eagle County. This initiative specifically addresses the growing need for local

Modular Construction: A Revolution in Sustainable Building Design
Modular Construction: A Revolution in Sustainable Building Design Modular construction is transforming how we build. It offers a smarter, greener alternative to traditional construction methods.
Why Modular Inspections Matter in Colorado — and How to keep projects moving
Why modular inspections matter in Colorado — and how to keep projects moving Modular homes speed construction and reduce waste. However, inspections remain essential for

Building the Future Faster: EVstudio’s Innovative Approach to Modular and Offsite Design
Building the Future Faster: EVstudio’s Innovative Approach to Modular and Offsite Design The construction industry is changing quickly, and modular design is leading that transformation.

EVstudio Unveils Alt-Mod (TM): A Breakthrough in Modular Construction Efficiency
EVstudio Unveils Alt-Mod (TM): A Breakthrough in Modular Construction Efficiency EVstudio has introduced a revolutionary design concept that will reshape wood and light gauge steel

Off-Site Summit and Expo – 2025
EVstudio Attended the National Off-Site Summit and Expo – 2025 Last week, our EVolution Studio attended the National Off-Site Construction Summit and Expo in Denver,
Adam’s Way: An Example of Modular Construction in the Mountains
Eagle, Colorado, now boasts a remarkable project. It delivers not just houses, but hope. “Adam’s Way” is a collaborative success. Habitat for Humanity Vail Valley
Questions? Ready to get started? Make it happen! Contact our EVolution Studio and let's start the conversation today!
Opening the Playbook on Modular Design
Need example reference documents for your modular project? Below are three pdfs outlined by our EVolution Studio to provide example deliverables for before you get started with us!




