Designing multifamily developments, your residents crave while being a trendsetter for future investors.
From suburban luxury apartments to urban mixed-use chic multifamily developments, the design team at EVstudio know how to balance market trends with your pro forma.
Market Rate Development Projects
Pinon Park in Norwood, Colorado
Pinon Park in Norwood, Colorado
Pinon Park is a successful single-family affordable housing project completed in partnership with Rural Homes, built by Stryker Homes with Modular units from Fading West. Located in Norwood, Colorado – a picturesque town nestled amidst breathtaking natural beauty, known for its strong community spirit and access to incredible outdoor recreation. Yet, like many desirable areas across Colorado and the United States, Norwood has faced a growing challenge: an acute shortage of affordable housing. This scarcity has made it increasingly difficult for the very professionals who keep the town running – the dedicated teachers, essential healthcare workers, first responders, and small business owners – to afford to live where they work. That’s why we are incredibly proud to have partnered with Rural Homes to deliver a vital and transformative solution: a new affordable housing development right here in Norwood. This project isn’t just about constructing buildings; it’s about investing in the heart of a community and empowering its workforce.
The development features 26 thoughtfully designed single-family homes, each approximately 1200 square feet. Our architectural team focused on creating open, inviting, and highly functional layouts that maximize space and natural light. We incorporated design elements that complement Norwood’s natural aesthetic, blending modern comfort with a respect for the local environment. Special attention was paid to creating durable, low-maintenance exteriors suitable for Colorado’s climate, ensuring these homes will serve residents for decades to come. From the robust structural integrity engineered to withstand local conditions, to the carefully optimized mechanical, electrical, and plumbing systems designed for efficiency and comfort, every technical detail was considered. Our MEP team ensured that each home is equipped with reliable, energy-conscious systems, contributing to lower utility costs for residents – a crucial factor in affordable living.
Timeline:
Design Started in March of 2022, with Drawings submitted for these homes in July of 2022. The modules were built from August of 2022 through December 2022. Foundations were in the ground by October 2022, Modules set in December 2022 and the project was completed in April 2023.
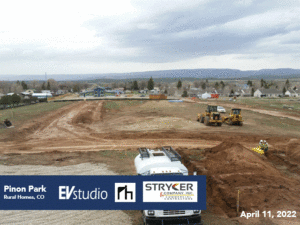
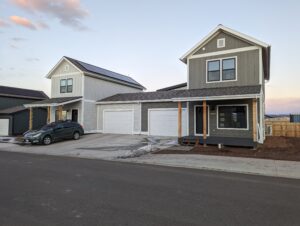
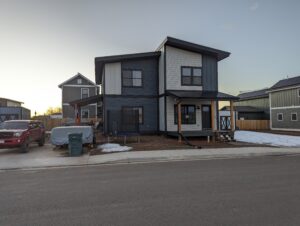
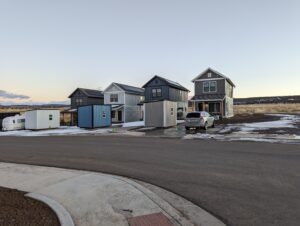
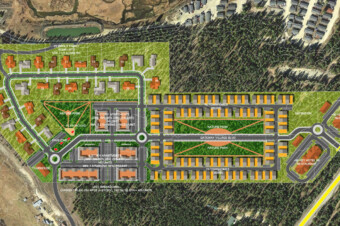
Gateway Village Leadville Colorado
Gateway Village Leadville Colorado
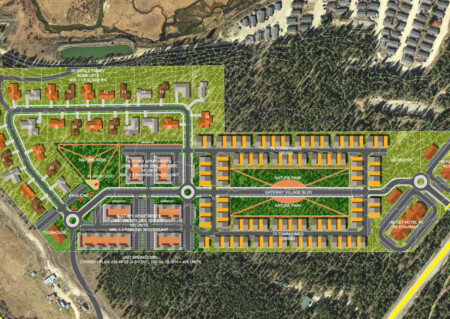
EVstudio worked through multiple iterations of the 45-acre parcel. This included the analysis of Large Single Family, Modular Workforce Housing, Hotel/Retail use, and a combination of Multi/ Townhome/Single Family which was the final iteration. Each study included looking at the total vehicle impact, transit opportunity, CDOT access and cost along two state highways, as well as the water and sanitary waste of the potential district that would be formed for on-site treatment of 400+ units.
The site traversed over 100’ in vertical elevation and creating a layout that retained its existing vegetation while terracing down the slope was critical for PUD approval with the community. The layout was intended to create a central corridor of traffic with branches of development to allow each area to maintain privacy and the Leadville
atmosphere.
Project Link: Click Here
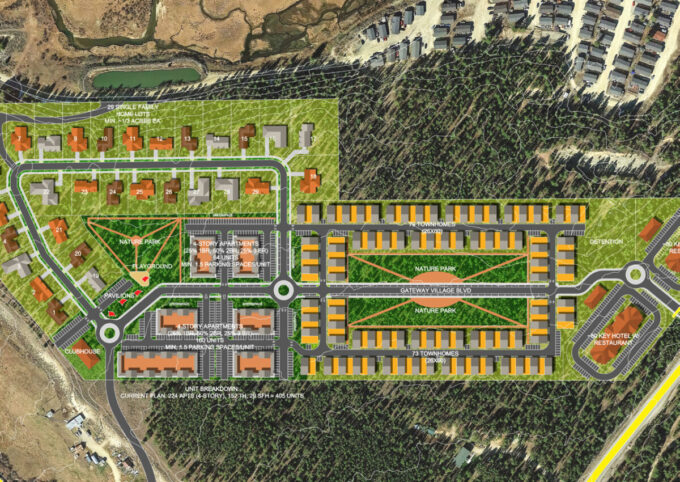
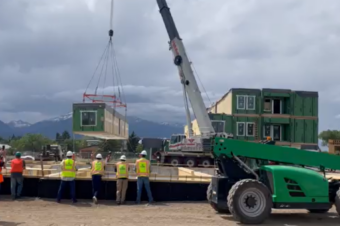
Midland Apartments in Buena Vista Colorado
Midland Apartments in Buena Vista Colorado
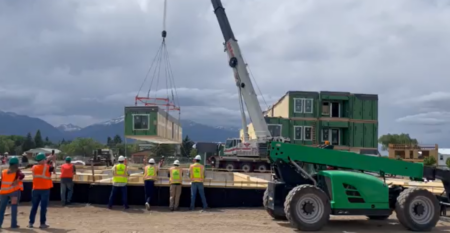
EVstudio partnered with Fading West Development and the Town of Buena Vista to design innovative modular workforce housing in Buena Vista, CO. The project features two identical buildings, specifically crafted to meet the housing needs of this mountain community while providing flexible and cost-effective solutions. The modular apartment design optimizes space efficiency, offering modern, comfortable living options that blend seamlessly into the surrounding environment.
This workforce housing development reflects EVstudio’s expertise in modular architecture, providing durable and sustainable housing solutions that are both functional and affordable. Designed to withstand the unique challenges of a mountain climate, these modular units offer a high-quality living experience for residents, supporting the growth and sustainability of the local workforce. This project exemplifies our commitment to designing versatile, scalable housing that meets the needs of communities in a cost-effective and efficient manner.
Project Link: Click Here
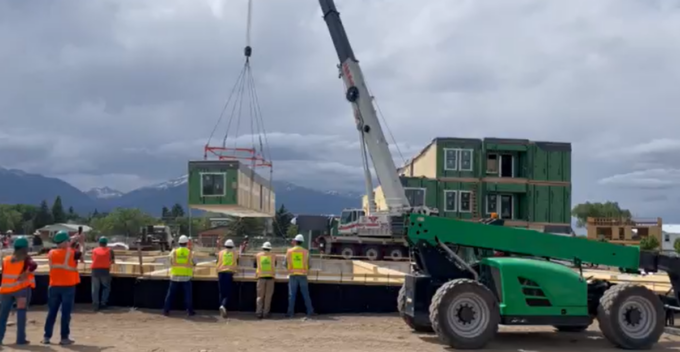
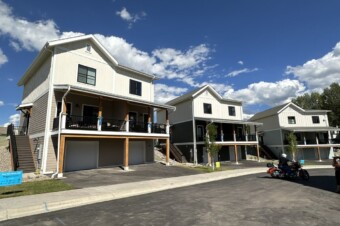
Habitat Vail Valley Adam’s Way
Habitat Vail Valley Adam’s Way
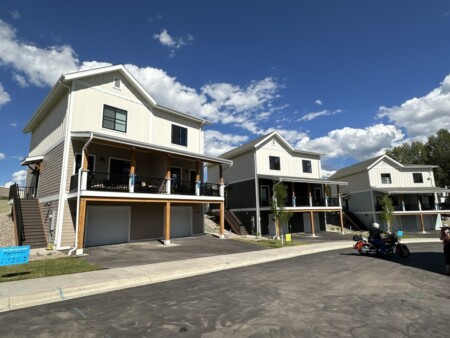
The Habitat for Humanity Vail Valley Adam’s Way project is a pioneering workforce housing initiative, marking the organization’s first modular pilot program. With 75% of the homes dedicated to employees of the Eagle County School District, this project directly addresses the critical housing needs of local workers, including teachers and school staff. Through a strong collaboration between the Town of Eagle, Eagle County, the school district, and other key partners, this development provides affordable housing solutions that support the local workforce and enhance community stability.
The impact of the Adam’s Way project was immediately evident as several teachers received the keys to their new homes, symbolizing a significant milestone in the development of workforce housing in the area. EVstudio’s involvement in this transformative project underscores our commitment to creating sustainable, functional, and affordable housing solutions that support local communities. This initiative highlights the importance of modular housing in addressing the housing crisis and demonstrates the effectiveness of public-private partnerships in meeting community needs. The Modular manufacturer was Fading West and the General Contractor was The Symmetry Companies.
Project Link: Click Here
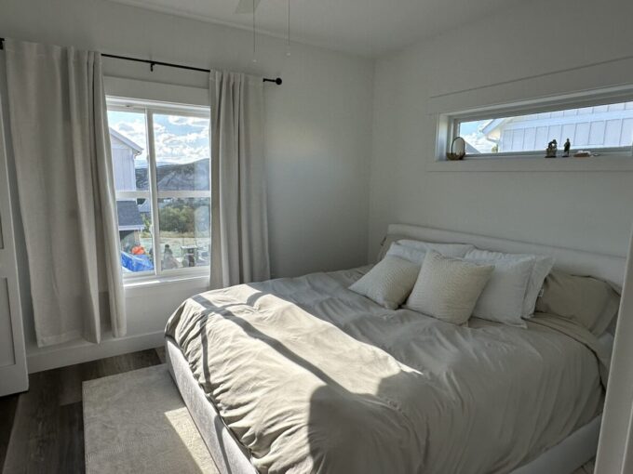
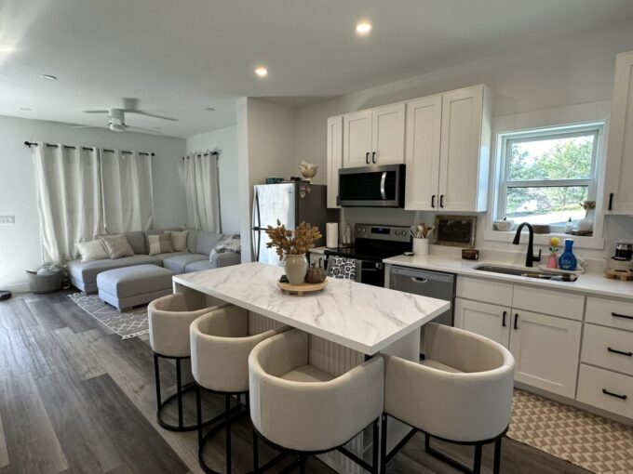
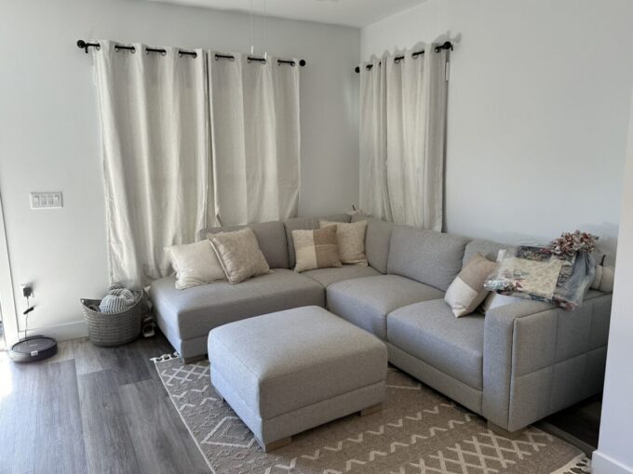
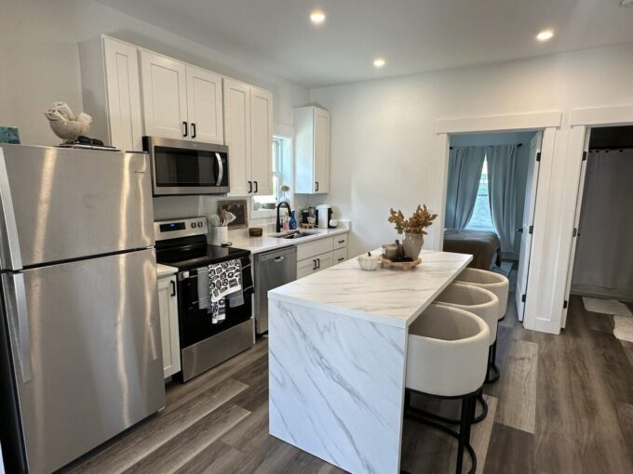
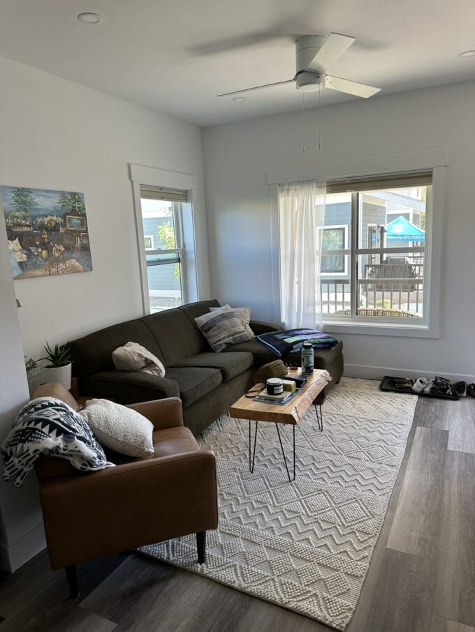
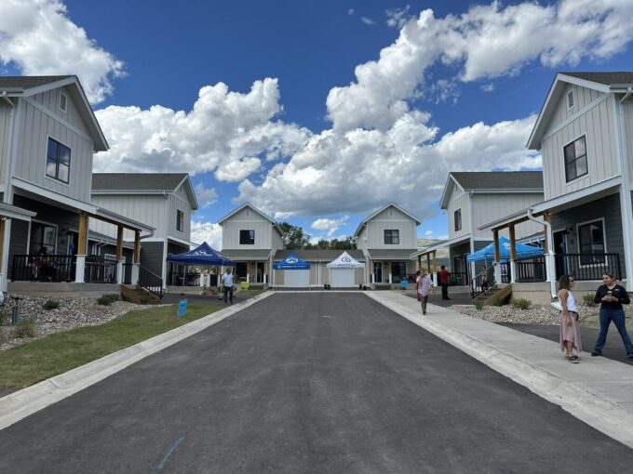
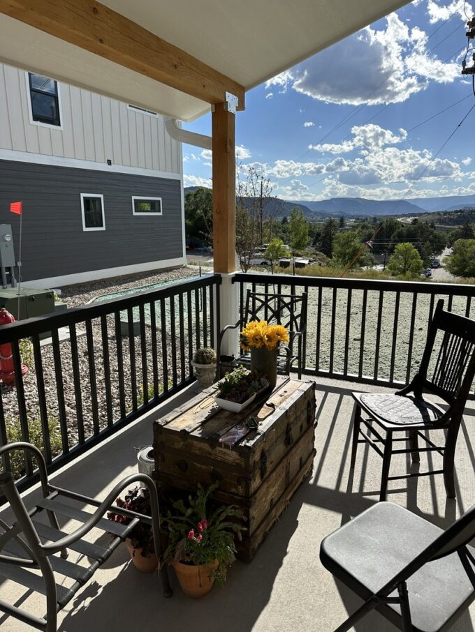
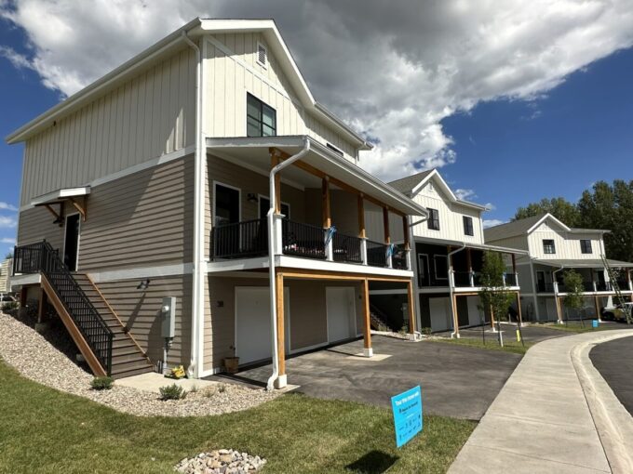
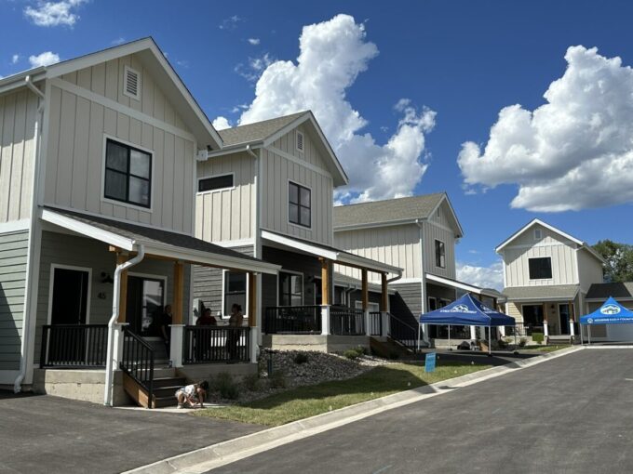
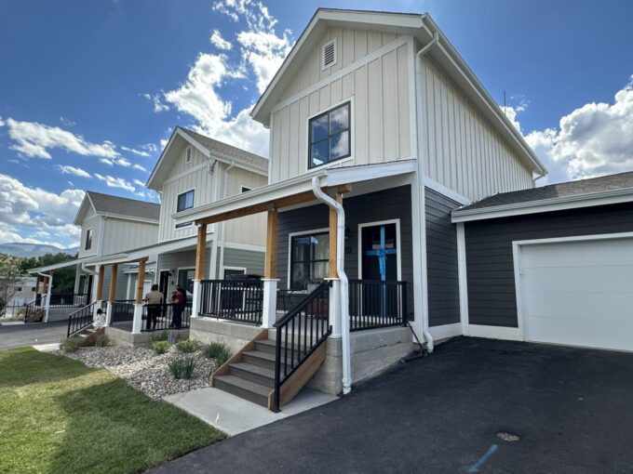
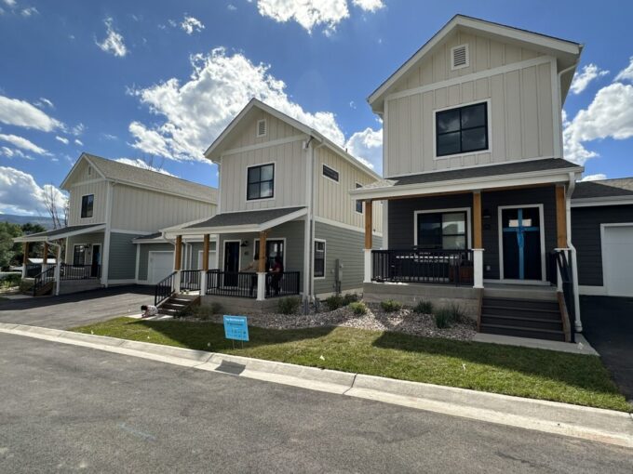
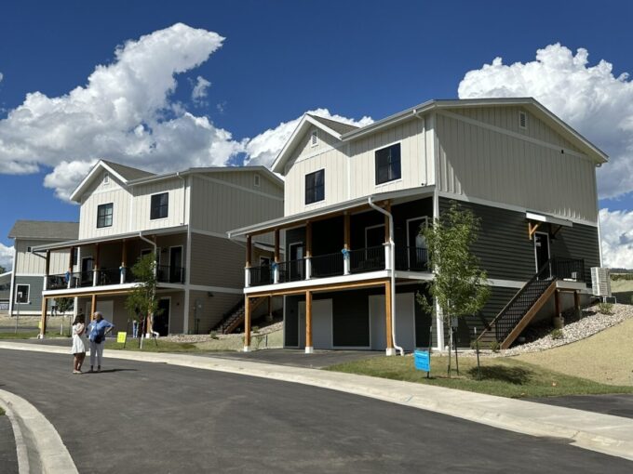

Wetterhorn in Ridgway Colorado
Wetterhorn in Ridgway Colorado

The Wetterhorn project exemplifies our expertise in affordable housing design, blending cost-effective modular construction with high-quality, functional living spaces. EVstudio’s collaboration in this project ensures that each residence is built to provide long-term value while offering an attractive, sustainable solution to local housing needs. The success of this development showcases the importance of innovative design and efficient construction in creating affordable housing options for communities.

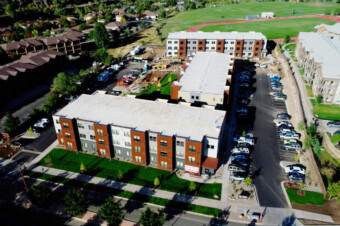
The Gauge Apartments
The Gauge Apartments
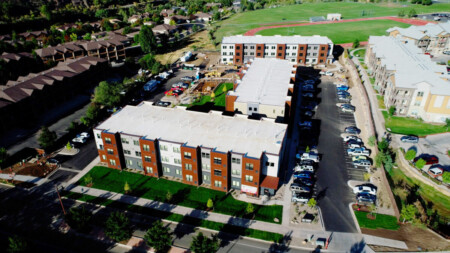
The Gauge Apartments in Durango, Colorado, showcase an innovative housing solution that combines sustainability, affordability, attractive design and modular construction. This project directly addresses Durango’s housing shortage by offering eco-friendly, high-quality living spaces at a price point that remains manageable for residents. By utilizing modular construction methods, the project not only reduced build times but also lowered labor costs, enabling the developer to pass these savings onto both the developer and the residents.
Each modular unit is prefabricated offsite by Guerdon Modular Buildings, ensuring strict quality control and minimal waste throughout the process. Once delivered to Durango, these units were efficiently assembled by the General Contractor, FCI Constructors. This modular construction approach aligns with the project’s sustainability goals, significantly reducing waste and the overall environmental impact of the build. The use of offsite construction techniques also plays a vital role in minimizing embodied carbon, a key factor in the project’s eco-friendly design.
The Gauge Apartments offer a variety of layouts to meet diverse tenant needs, with each unit designed for comfort and energy efficiency. Features include open floor plans, energy-efficient appliances, and superior insulation, which help keep utility bills low. Shared outdoor spaces and landscaped green areas further foster a sense of community, enhancing the overall living experience. Situated near a commercial activity zone, the location provides residents with easy access to neighborhood amenities. This project sets a new benchmark for affordable, sustainable housing in high-demand areas, blending efficiency, quality, and environmental responsibility.
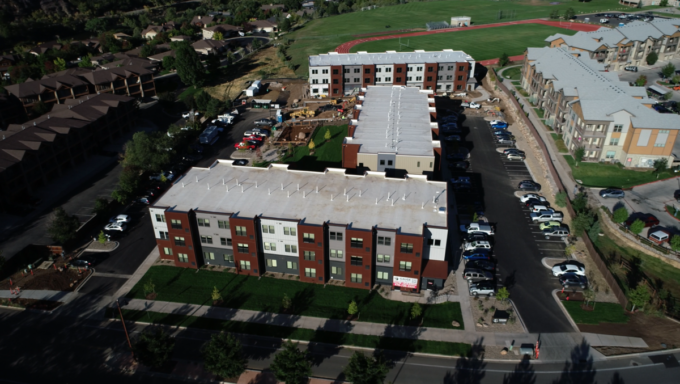
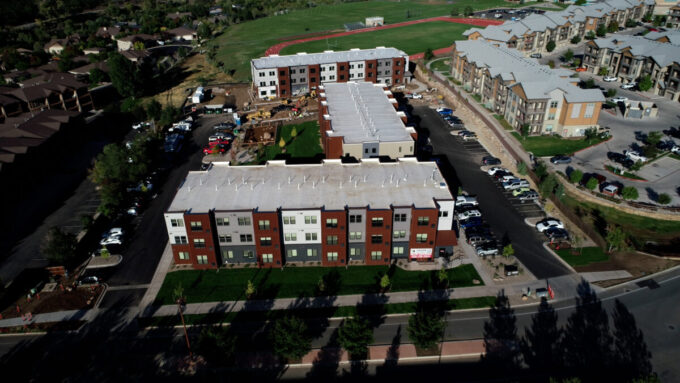
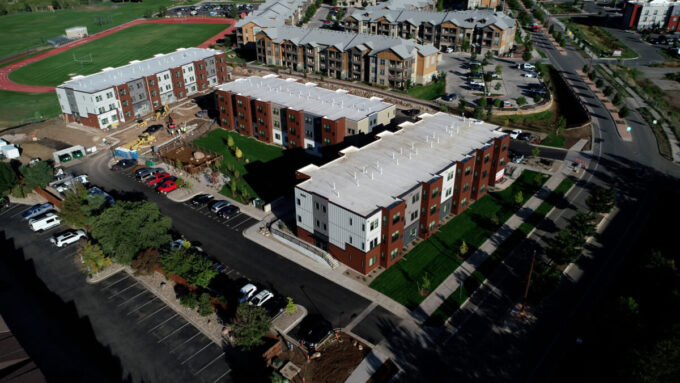
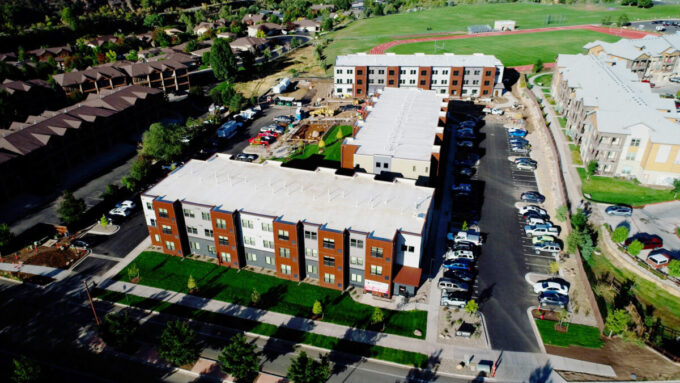
A partnership with EVstudio brings your project to a new level.
- Achieve the correct mixture of unit types and floorplans. We work with you to determine what unit combinations make the most sense for the project.
- Design units that allow expression and differentiation. We create spaces that maximize yield and functionality without being repetitive. Our multifamily projects read as a refined composition.
- Ensure efficiency of circulation. We design all projects to creatively account for required circulation, including driveways, sidewalks, stairs, elevators and corridors.
- Create the right choice of systems. Based on decades of combined experience, we optimize structural, mechanical and electrical systems for efficiency and functionality.
- Sustainable design options. Sustainability is a core strength, and something we can prioritize when crafting your building designs.
