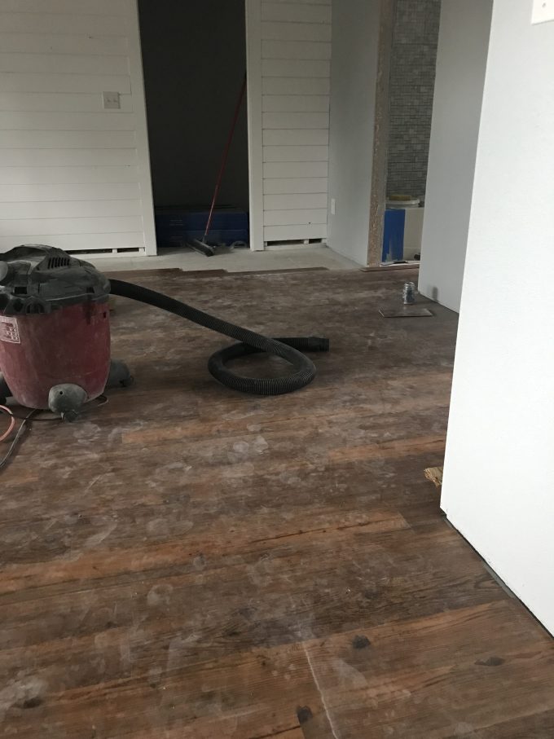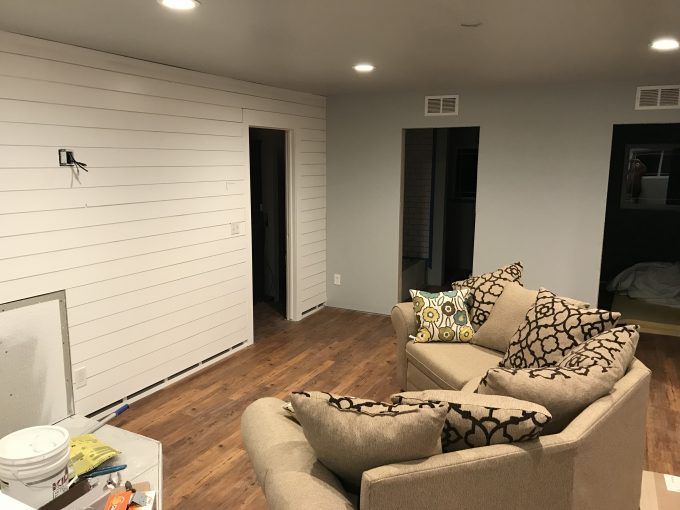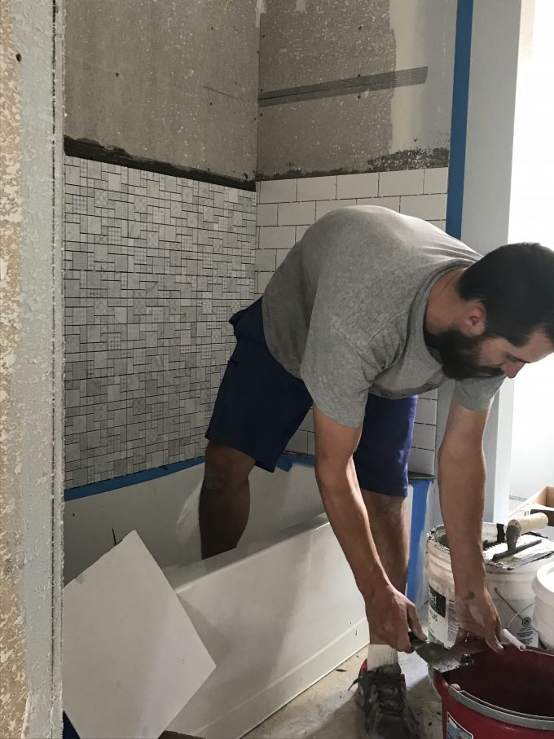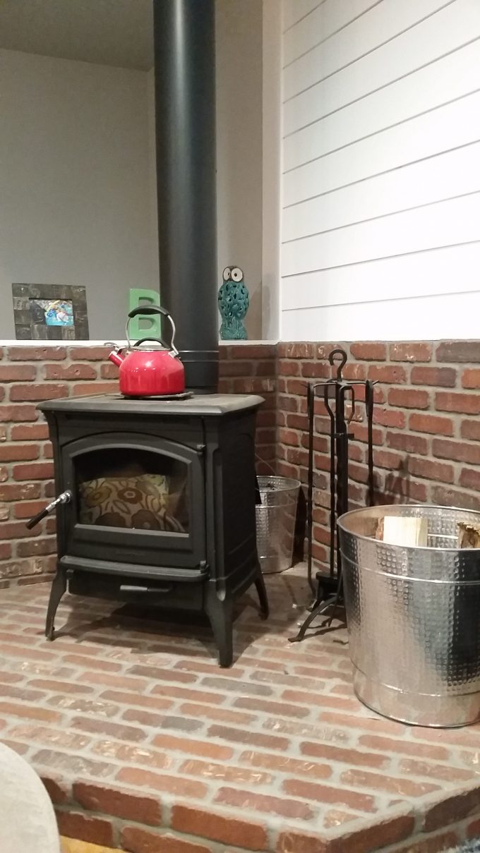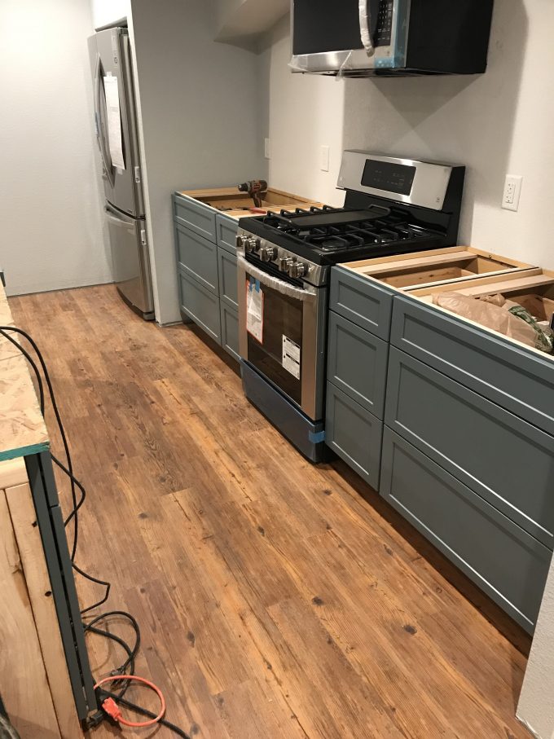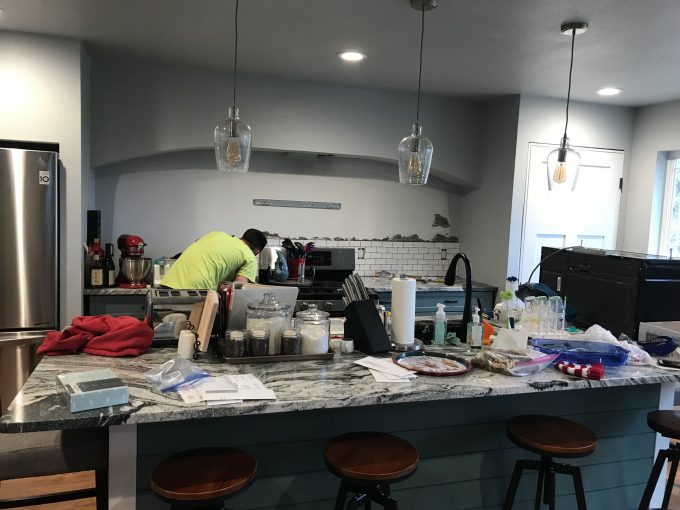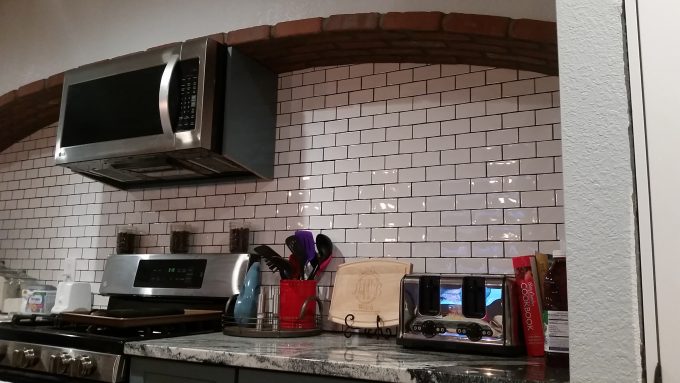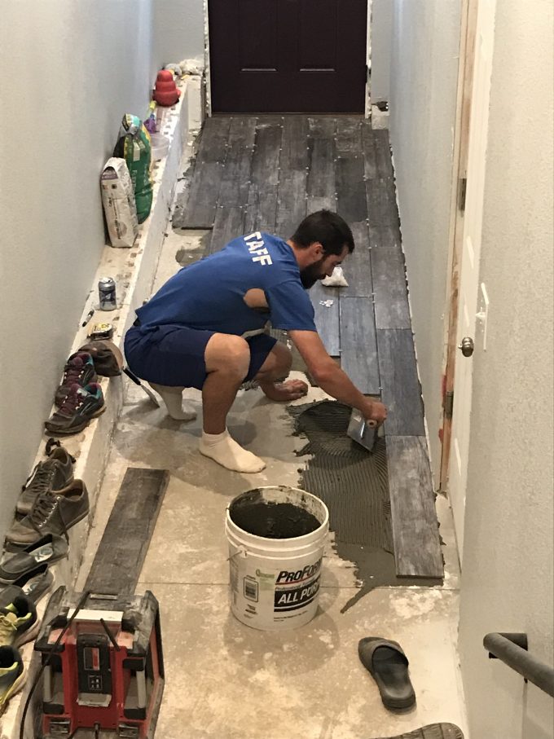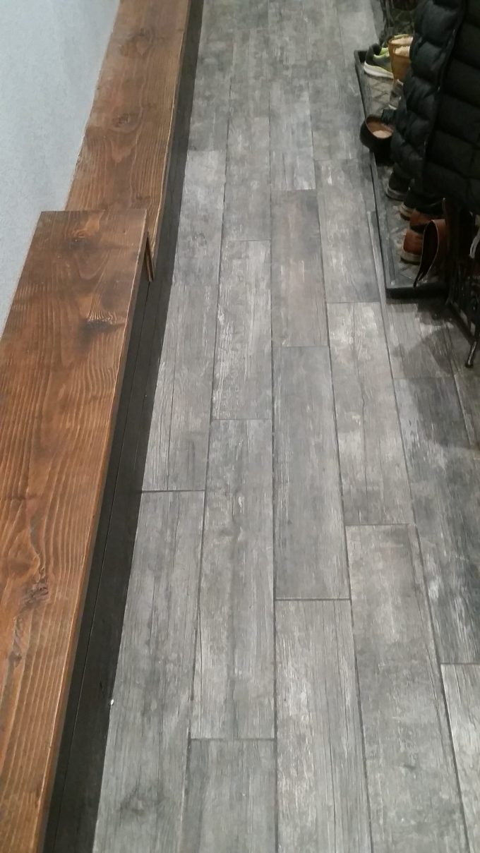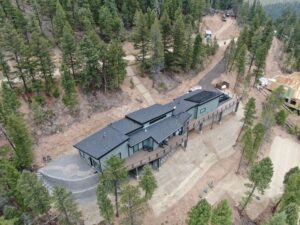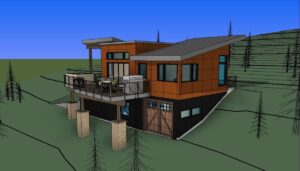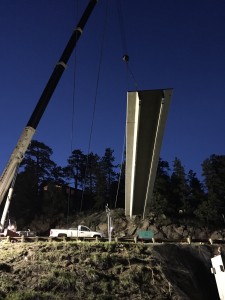Part 10 – Flooring, Cabinets, and Tile
The end was in sight even though it was only July and there was still lots to do such as flooring and cabinets. The work became easier to tackle each night since each task could be split into smaller tasks and progress was more rewarding to see.
The style of the house was different than what I typically prefer; by creating a smaller, unique space we were able to incorporate imaginative and different looks that wouldn’t be as overwhelming or trendy in a larger home. This included aqua-colored lower cabinets and the decision to not install upper cabinets, lots of subway tile, a single type/color vinyl plank flooring throughout the entire area, a wood-burning fireplace, and more. This made for a neat niche space that wasn’t overbearing. The flooring was one area that we discussed a lot; we only wanted one-floor type which meant that it needed to be waterproof, yet comfortable and durable. We were concerned that tile would be cold and may not hold up to the temperature changes in the future when the house isn’t being lived in daily. Our concerns with wood were that it would not hold up to the water and moisture in the bathroom or the dog’s paws. We decided that Vinyl Plank may solve both of these issues. We found a look that we loved and chose a Shaw Vinyl Plank; it has held up great to our dog, we’ve had no moisture issues in the bathroom, it’s warm to the feet, and was a breeze to install. Similar to most other steps of construction, the biggest issue was getting the product on-site, and as expected, it showed up fashionably late.
Like the flooring, we wanted to have the correct fireplace, but thought it was a great space to try a wood-burning unit; while most people prefer a gas burning fireplace, the temporary use made it the perfect application for our home. Before buying the fireplace, we needed to make sure we were above 7000 feet to ensure we wouldn’t have restrictions on the unit and the unit would have to meet EPA clean-burning requirements. The county also has a permit form that has to be filed and they have a rough inspection and final inspection on that as well. It was a little tricky with our small footprint to get the air return more than 10’ from the wood-burning unit, which is an additional requirement for the installation (my return air location still bugs me each day when I go home.)
With the flooring down, the cabinets were installed shortly after. Since we only installed cabinet bases and no tops, it was a quick install and fit great in the space we had. In the past, we had our cabinets built by a carpenter, but for this design, the sizes were very common and the layout was simple so we ordered the Bali-colored cabinets from a manufacturer.
It was August and we now had a functioning home. There were still a few details missing, including plywood countertops (with a classy laminate glued on top) and no doors to the rooms, but it was time to start lining up the final inspections. To schedule the final inspection, the house needed to be complete with sinks, toilets, and all other components completed, and since our bathroom vanity was still on hold we purchased a $50 sink/cabinet base and had everything we needed.
As I started to finish some of the details and line up inspections, we were able to finish a lot of the details that drag out on most home builds that have much more space; items like the backsplash and fireplace surround were finished in a weekend instead of weeks. We really liked the white subway tile backsplash but added a brick accent to match the brick fireplace surround. The classic brick look with the colorful modern design worked really well for the space.
The entry to the home was still on the first floor, which was a 5’ breezeway/mudroom alongside the garage area that led to the stairs and the livable space. We installed tile in the entryway and a bench seat along the entire area to create a great spot for shoes and coats. Tiling the concrete garage slab was a bit of a bear given the tolerance for the garage was not as precise as most basements and other areas. Somewhere there is a great picture of a very pregnant lady helping me wrap up the grouting of the tile.
This VERY pregnant lady was starting to get a little nervous as we approached November…
If you would like to review the entire series Click Here, and search for Designing A Dream, Building A Mountain Home, All Under One Hat.

