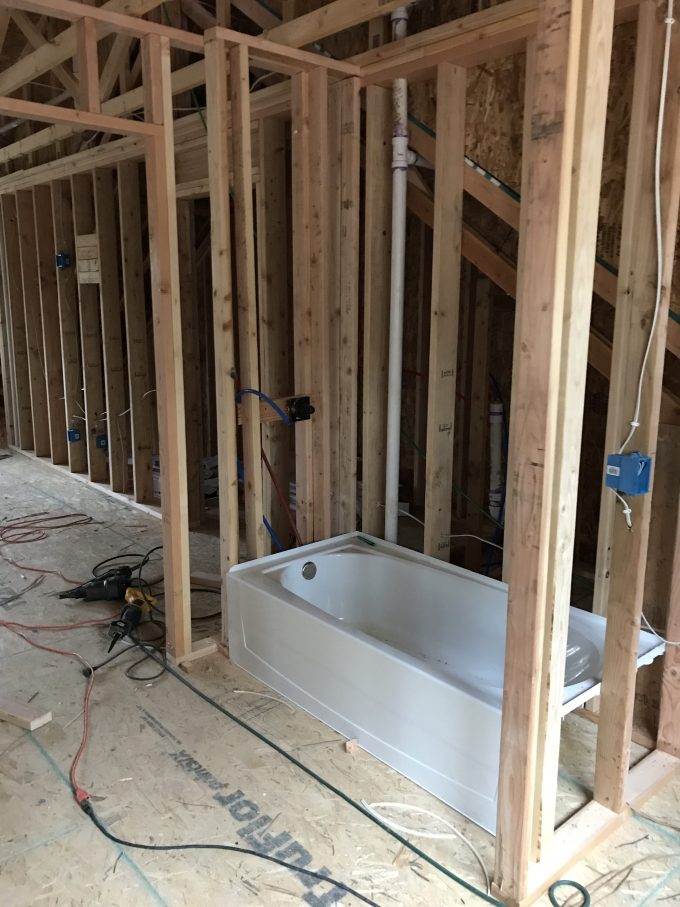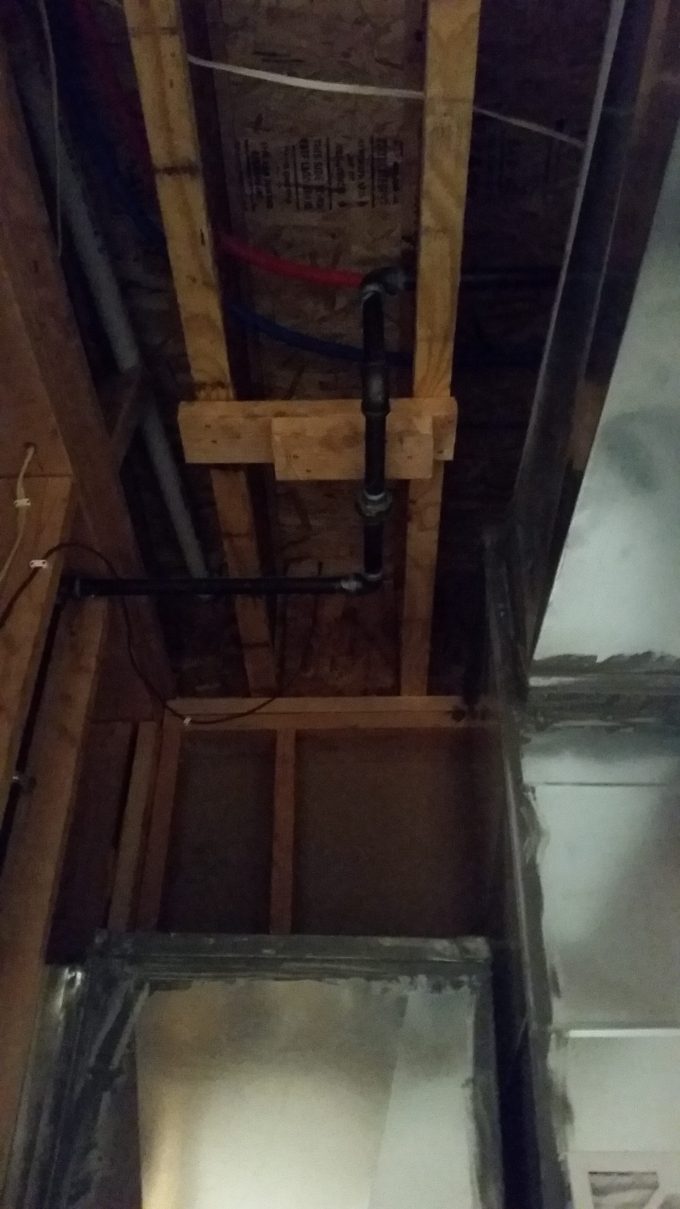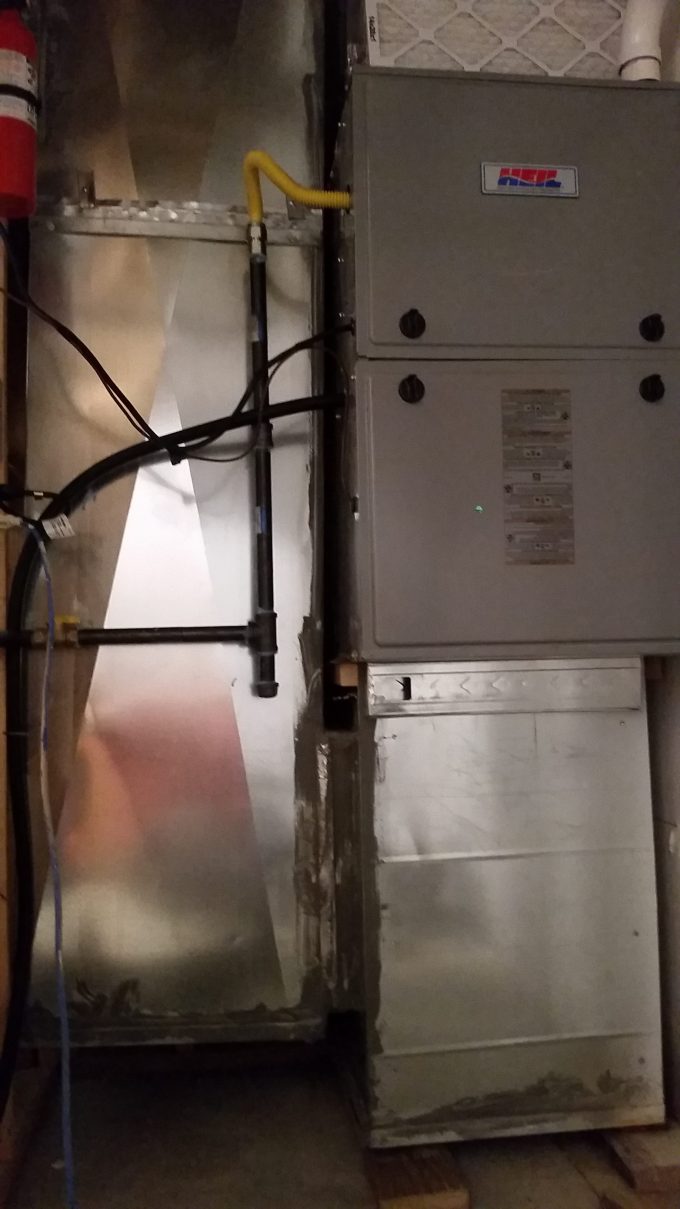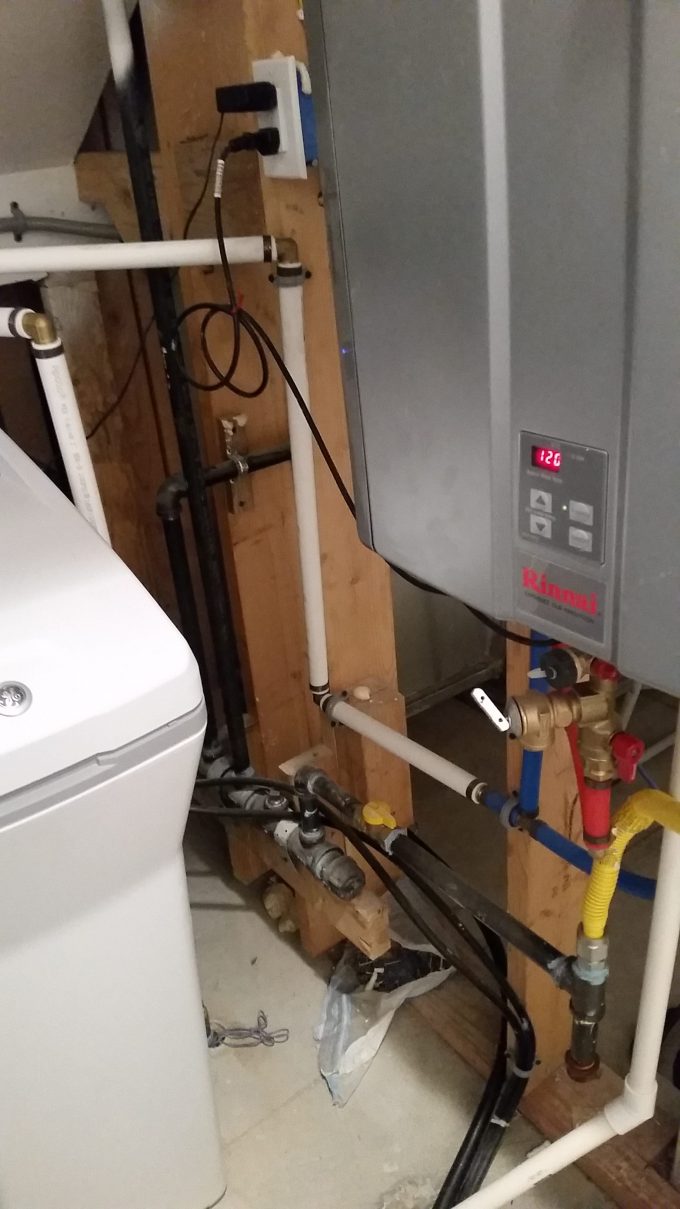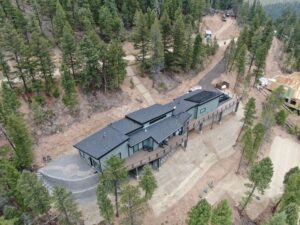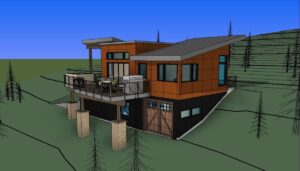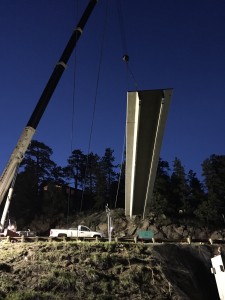Part 8 – Electrical, Plumbing, HVAC, and Testing
With the exterior waterproofing of the home well underway, the focus turned to the interior organs. This was the one area that I was by far the least familiar with and the least comfortable doing. I felt good about the electrical, confident in the water lines, and had done lots of fixture plumbing, but the furnace/ducts, meter/panel, plumbing runs, and gas lines were a bit more daunting.
I was always planning to do the electrical and plumbing and was going to reach out to several contractors regarding HVAC and gas, but once again the same old story, long lead times and high costs and it looked like I was going to tackle that work as well. In several Colorado counties, you can pull each one of the permits as the homeowner, so I obtained a plumbing, electrical, and mechanical permit.
We started with the electrical and plumbing; there were some interesting design differences between mid-west and mountain design that included vapor barriers. This left me wandering around stores searching for products that aren’t used in Colorado’s arid climate, but overall the products were very similar. One thing that is great about doing your electrical work is being able to pay attention to the small details including outlets, switches, and light location. These details can make a home, things like ceiling can lights that align, having a light switch for your bedroom light near your bed and at the door, switching the overhead fan at the bed instead of the door, and other intricate details. This was a smaller space, so it was easy to get the details just right (although my wife still has some complaints on a few of the switch locations, I think they’re great!). Plumbing progressed at a similar pace, running bathroom stacks, an island drain, vent pipes, and sink drains. Once these pieces were in place, I ran the water lines for all of the fixtures. I’m new school in my water lines and run plastic everywhere, trying to minimize bends, tees, and restrictions. I also placed two exterior spigots on either side of the house with the drain valves in accessible locations. I also did a really neat drain back system for one of the spigots that allow me to use a utility sink and two valves to drain the line.
With the electric and plumbing complete, I worked my way outwards and focused on the HVAC. As I mentioned, the garage/ADU was a small, simple area and I looked at radiant, forced air, and electric baseboard, each with their advantage. In the mountain climate, air conditioning is not needed, so there wasn’t the necessity of forced air, and ductwork also added complexity to this option. Radiant heat is common use in the area, but given the future temporary use, we wanted something that could heat quickly and handle fluctuating temperatures. Electric baseboard is easy, but the amount of electricity needed to meet the heating requirements and “ugly” application were also factors. In the end, we decided to move forward with a small forced air furnace system.
Important pieces of the heating system included the Manual D and J for the county, as well as the necessity for separation between the garage space and any ducts that lead to the liveable space. Our MEP guys knocked out the Manual D and J, which show heating efficiency, duct arrangement, and system components. I moved forward with ductwork after plumbing and electrical was completed and went to Hercules to get all of my materials. The biggest challenge was learning the “language” and not feeling like an idiot as I ordered the materials, but I became a frequent visitor. Piecing all the ductwork together and into place was an incredible challenge, connecting long segments was simple, but connecting smaller segments was anything but easy. After getting all of the pieces put together, the seams were sealed and run to the furnace area…which was way too tight! I didn’t leave myself enough room around each side of the furnace and fought with connecting it for nearly a week. I’m already dreading having to replace the unit.
Last to go in was the gas. I attempted to run flexible gas lines and fittings through the home and immediately realized that this was a bad idea. The risk of leaks, long term issues, and other risks made me reconsider and hire a company to run hard piping through the garage from the exterior to the manifold, then to the oven, furnace, and water heater. I ran the last extensions and connections to each piece of equipment, as well as having the pressure test completed and inspected.
As I wrapped up each piece, the lines were tested to ensure the drains and vents would hold low pressure (~5 psi), water would hold high pressure (~50 psi), and gas would hold ~10 psi. There were a couple of notes during the inspections that I needed to pick up, including some larger protective plates for plumbing, more duct sealant for the mechanical, and hard piping for the microwave vent. With all our pressures holding, the county completed their inspections, and we were able to start covering everything with insulation and sheetrock.
If you would like to review the entire series Click Here, and search for Designing A Dream, Building A Mountain Home, All Under One Hat.


